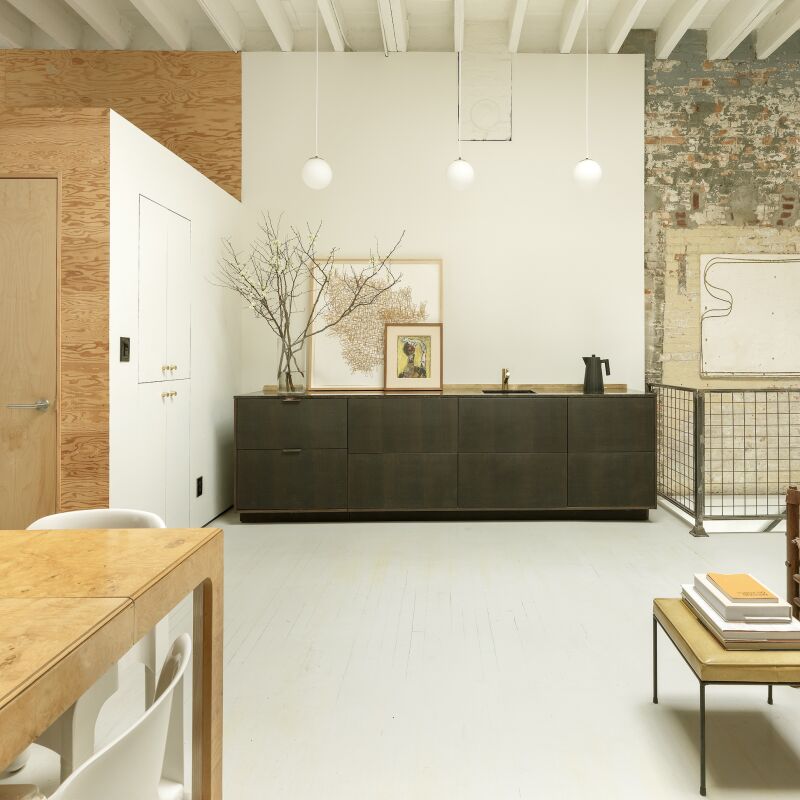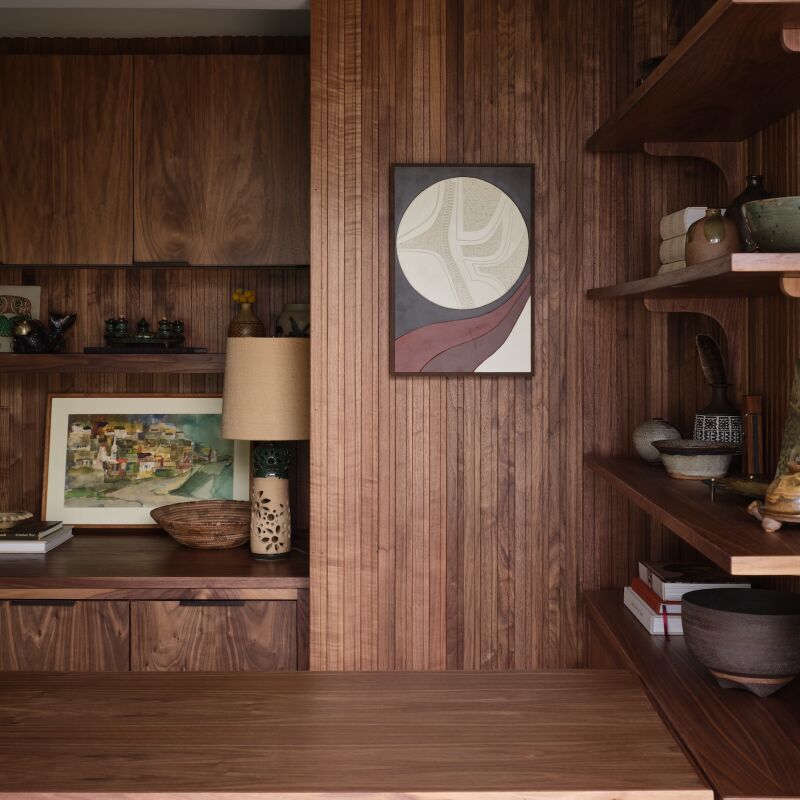We’ve been enamored of florist turned writer Lisa Przystup’s pared-back 1800s farmhouse in the Catskills, with its simple bones and tumbleweeds as sculptural decor, ever since we featured it back in July. (See The Catskills Farmhouse of Two Brooklyn Creatives.) Particularly impressive is that Przystup and her husband, Jonathon Linaberry, have done much of the remodeling themselves on weekends, when they head three hours north from their place in Brooklyn and tackle the interiors, one DIY at a time.
Just some of the projects under their belt? “Painting almost the entire interior and some of the floors, installing a tongue-and-groove ceiling in the kitchen, cutting stone for a hearth, installing a pellet stove, knocking out a small wall to expose the chimney, hanging canvas from the ceiling of a bedroom, installing a brass backsplash behind the stove, skim coating and sanding the kitchen walls, building shelves, installing light fixtures, and hanging screen doors,” they say.
When we emailed last summer, Przystup told us the house was a work in progress, with more Saturday projects lined up throughout the winter and spring. Almost a year later, we checked back in with the couple, who have just completed their latest project: An unused attic transformed into a pared-back, airy guest bedroom, using only a couple of gallons of paint, plus camp-style furniture and the simplest of window shades—just in time for summer guests. Here’s a look.
Photography by Sarah Elliott.
After

Here, an existing reclaimed door leads into the space: “The doors were one of our favorite parts about the attic,” Przystup says. The set of folding chairs belonged to Linaberry’s grandfather: “You can see his initials, ‘G. L.,’ written on the bottom of some of them. We use them as extra seating when guests come over,” she adds. “Folding chairs always come in handy.”






Before



More striking before and after transformations:
- Before & After: A Bright 17th-Century House Overlooking the Sea on Mallorca, for Two Young Architects
- Before & After: Remodelista Contributing Editor Izabella Simmons Shares Her Scandi-Inspired Remodel
- Before & After: A Design Duo’s Whole-House Overhaul for $15,000




Have a Question or Comment About This Post?
Join the conversation (1)