The classic adage when house hunting is to never fall in love with something before it’s yours. Last summer, our San Francisco-based friend Charlotte Tracy fell in love with one room, the front hallway, in a rambling seaside cottage in a summer community on the Long Island Sound, where her family had been coming for years. “Much of the house had been winterized with generic double glazed windows and was musty, moldy, and dark,” she says. “I kept coming back to the front hallway with its exposed framing, original windows, and wood floors thinking, ‘If I can get the rest of the house to look like the hallway, I’m in!’”
Tracy sought professional expertise and advice from her high school friend, architect John Allee, and another longtime friend from the community, designer Hannah Childs, both of whom assured her that they could retrieve the spirit and integrity of the original cottage and have her family of five in by the beginning of this summer. With both of her design consultants based in Connecticut, Tracy returned to San Francisco for the winter to manage from afar. A few setbacks later (including one major hurricane and the decision to raise the house six feet to pour in a reinforced concrete foundation), P.J. Cullina Contractors were on their way to removing false ceilings and walls to expose the structure, replacing all the double glazed windows with single glazed ones, installing new bathrooms, new floors (reclaimed Antique White Pine), and a new kitchen.
Tracy and her two design consultants collaborated simultaneously on two coasts to furnish and accessorize the house. “Pinterest was critical for communicating our ideas to each other,” Childs says. “Charlotte’s palette of whites, blues, and neutrals has opened my eyes to new challenges and solutions, while renewing my appreciation for simplicity.”
Tracy’s final challenge to her consultants? She didn’t want any of it to feel “new.” Allee, a self-proclaimed modernist, says, “I would have made the interiors more modern, but now I see she was right. She tricked me.”
Photography by Elizabeth Watsky.

Above: The entry hall was built when the two cottages were joined together in the late 19th century. It was this room that inspired Tracy’s decision to restore the cottage to its original state.
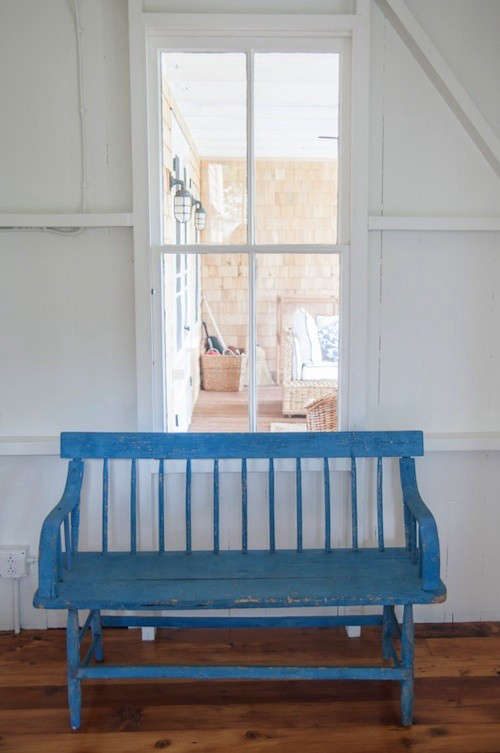
Above: Tracy’s first purchase for the cottage was this blue bench, sourced at Curate Interiors in San Francisco.
Above: A mix of rustic and modern is achieved with a Belgian Classic Roll Arm Slipcovered Sofa from Restoration Hardware, which Childs covered with Perennials Classic Linen Weave (an indoor/outdoor fabric) and a Square Parquet-Top Coffee Table with a metal base from Wisteria. A custom sisal rug sits on top of the reclaimed wood floor.

Above: “This painting by Jennifer Ebner (an artist from Litchfield, Connecticut) represents everything I wanted the house to be,” Tracy says. “Abstract and modern, but totally organic and natural.”

Above: The new bar with chestnut top (repurposed from original floors) in the corner of the dining room uses the exposed structure of the summer cottage to its advantage.
Above: The Mandala rug in Platinum from Madeline Weinrib anchors the antique white oak dining room table, custom designed by Allee and built by Alfred Brown Cabinetry in Warren, CT, while a pair of Birds Nest Hanging Lamps from Serena & Lily adds texture.

Above: The airy kitchen features open shelving. See Rope Pendant Lights in a Summer Cottage to see how Tracy sleuthed the green pendants.
Above: Vintage Tolix chairs add an industrial air to the Basket-Weave Pendant Lamp from Serena & Lily and the farm table, which was found at Kindred Interiors by San Francisco-based designer Leah O’Connell, another friend of Tracy’s.

Above L: Childs repurposed the wood from the original chestnut floors as kitchen shelves. Above R: The original chestnut floors remain intact in the staircase.

Above: The back stair has been painted white with a set of blue nautical stripes in the middle, with a copper pipe serving as a handrail.
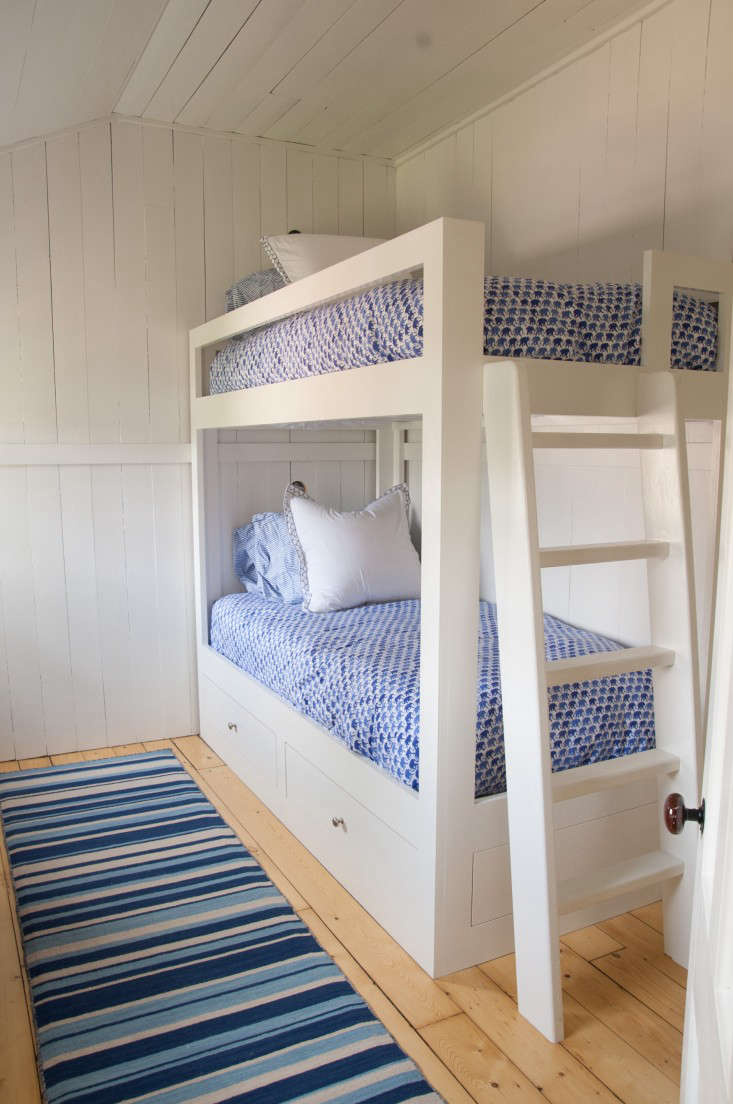
Above: In the bedrooms, color is added through the textiles. A custom-built bunk bed with storage drawers maximizes the space. In other guest bedrooms, custom-built trundle beds provide additional sleeping options (the house sleeps 16).
Above: A Chevron Denim Indoor/Outdoor Rug from Dash & Albert keeps the wood floor in the bathroom dry while traditional fixtures mix with the industrial aesthetic of the Backbay Wall Mount lights from Urban Archaeology.
Above L: There can never be enough places to hang towels or clothes in a summer cottage, especially one with small bathrooms. Childs solved the problem with a Whitewashed Teak Ladder from Serena & Lily. Above R: Childs installed a Kaye 3-Speed Wall Fan in every room to aid the sea breezes during the height of summer.

Above: All the blinds in the house are woven wood blackout shades, which is helpful in minimizing the sun and heat on hot and humid days.
Above: All the walls throughout the house were painted Benjamin Moore Dove White. For other favorite whites, see 10 Easy Pieces: Architects White Paint Picks.
Above: The master bedroom has a Bradshaw Kirchofer Gwendoline Spindle Bed with an English Pine satin finish.

Above: A custom built vanity in the master bathroom includes open shelving under a farm sink.

Above: The house was reshingled in White Cedar; when it weathers, it will turn the familiar silver gray of New England coastal architecture.

Above: The back of the house before it was raised in its restoration.
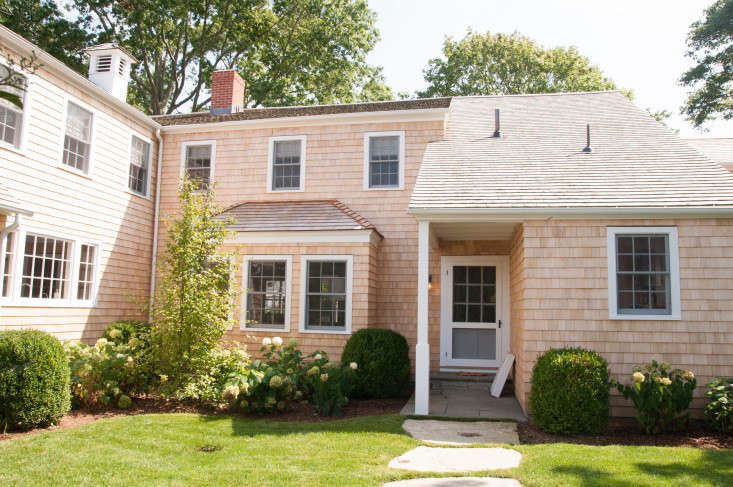
Above: The front of the house after its restoration.
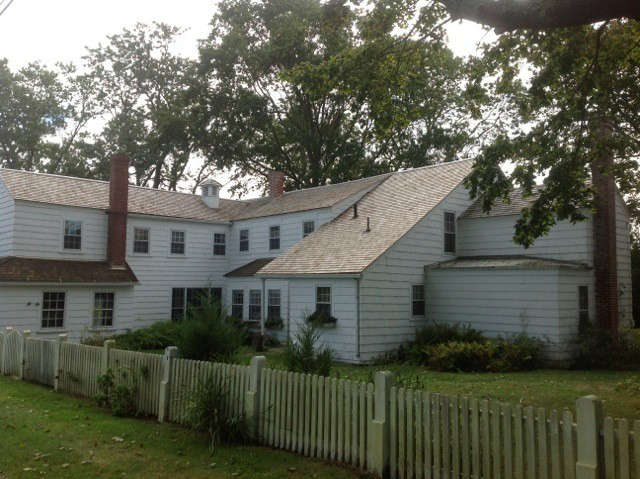
Above: The entry hall that joins the two cottages is under the sloped roof.

Above: The kitchen before work commenced.

Above: The entry hall that inspired the entire project in its original condition.
Above: Typical of late 19th century seaside cottage construction, the house was built without a foundation and was simply sitting in the dirt and rotting away. The team decided to raise the house by six feet in order to pour a reinforced concrete foundation (crawl space) underneath. Local naysayers suggested that knocking the house down and starting again would have been more cost effective, but Tracy was committed to the house and its history. View the great feat of raising of the house in this video by P.J. Cullina Contractors.
We use our heads to buy a house and our hearts to buy a home. See Minimal Moves for Maximum Impact in Christine’s Connecticut House and read about why I used my heart to buy a home.
Frequently asked questions
What is the post about?
The post is about the renovation of a summer cottage on the Connecticut coast by Hannah Childs and John Allee.
Who did the renovation?
The renovation was done by Hannah Childs and John Allee.
Where is the summer cottage located?
The summer cottage is located on the Connecticut coast.
Is there a before and after picture of the renovation?
Yes, there are before and after pictures of the renovation in the post.
What is the style of the renovated cottage?
The renovated cottage has a modern and minimalist style with natural materials.
What is the color palette of the renovation?
The color palette of the renovation is white, black, and natural wood tones.
What materials were used in the renovation?
Natural materials such as wood and stone were used in the renovation.
Did they keep any original features of the cottage?
Yes, they kept the original stone fireplace of the cottage.
Did they add any new features to the cottage?
Yes, they added a new screened porch and updated the kitchen and bathroom.
Is there a description of the renovation process?
Yes, the post includes a description of the renovation process and the challenges they faced.






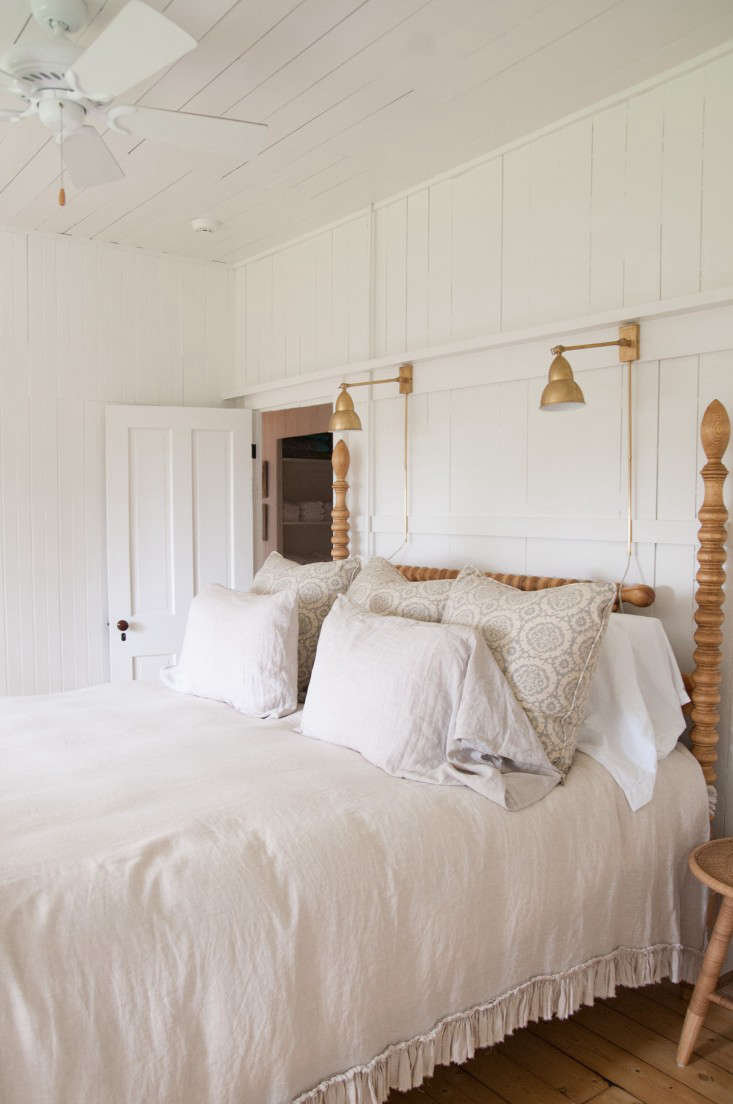

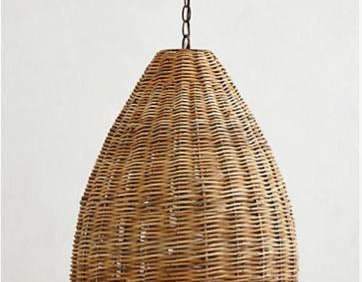
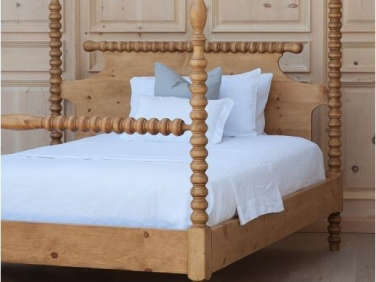

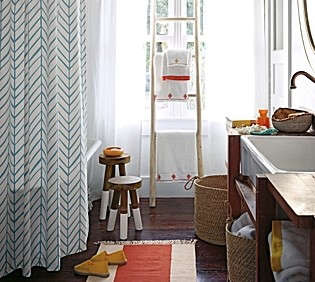
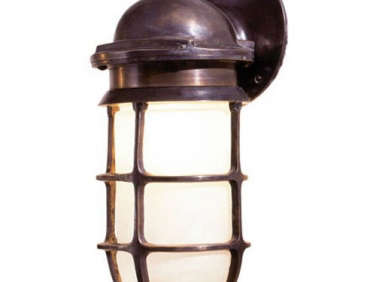
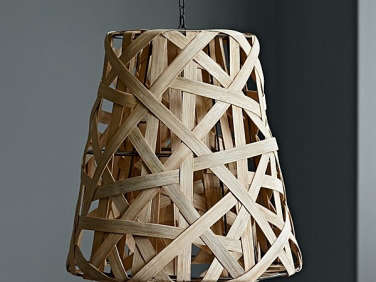
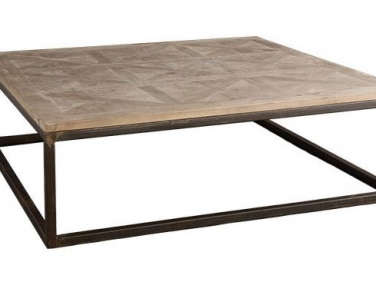
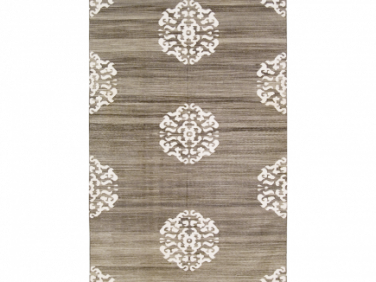
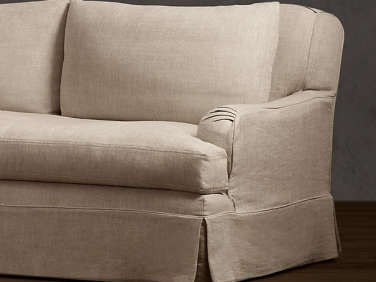
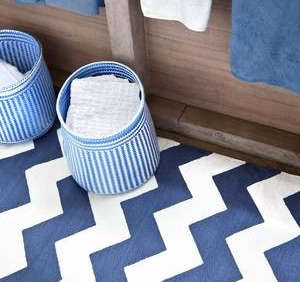
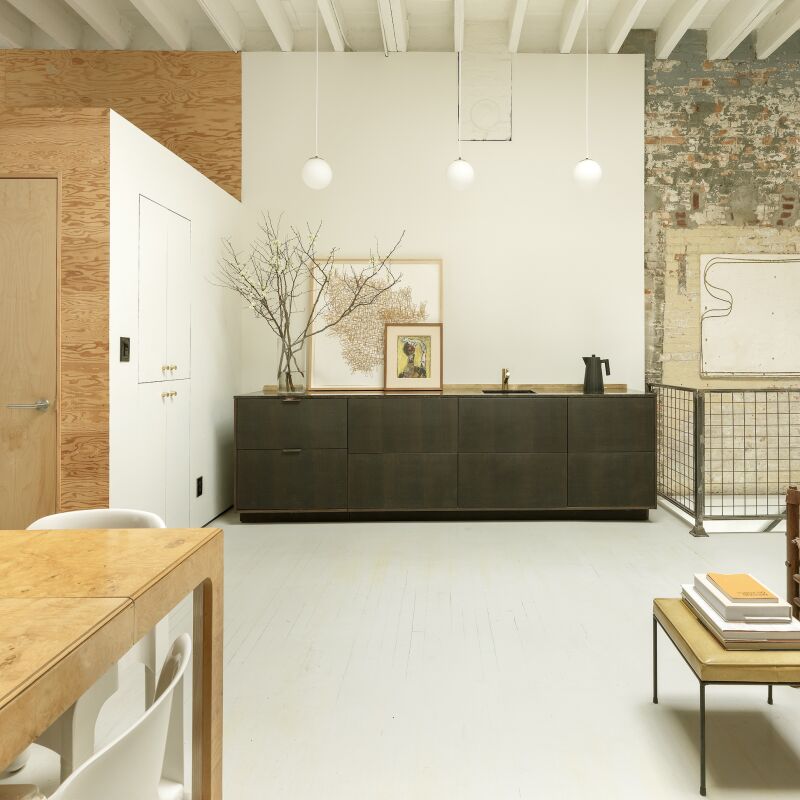
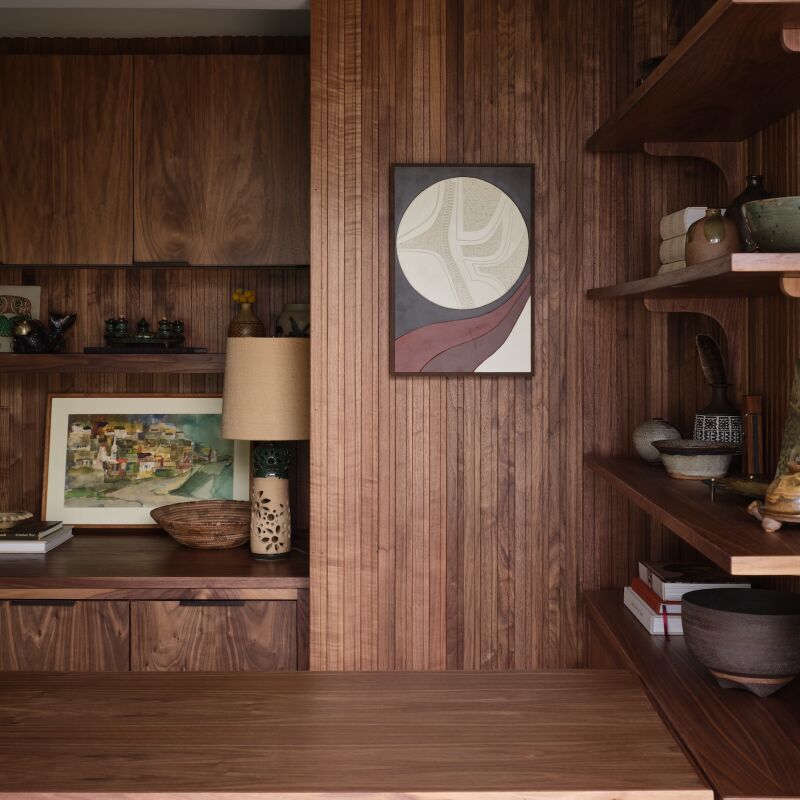


Have a Question or Comment About This Post?
Join the conversation