When Matthew Wood and Melissa Robinson of MW Architects set out to turn a London house back into a family home (for years, it had been a hostel), their clients had a few top line requests: “They wanted a large master suite,” said Wood, “and the wife wanted a fabulous bathroom.”
The architects delivered: In the finished home, the master suite comprises the entire first floor, and includes a bedroom, closets, dressing space, “his” and “hers” baths, and a study. The minimally detailed baths have a dramatic focal point: a wall of lilac-hued Turkish marble. Let’s take a look.
Photography courtesy of MW Architects.

Above: The star of the bathroom: a book-matched wall of Milas Lilac marble from Turkey. “We chose it because of its strong veining,” said Wood, “but also because the purple in it makes it warmer than, say, Carrara, which is generally very monotone.” The contractor actually traveled to Turkey to source the stone, Wood says: “He sent us pictures so we could approve the amount of color and veining.”

Above: The room required three large slabs in all: two to form the book-matched wall, and a third piece for the marble skirting and countertop on which a Pebble sink by Stonekast is perched. The wall lights embedded in the mirror are Dioscuri by Artemide.

Above: The contractors removed a section from the marble wall to inset the mirror; they re-used the marble as the surface for another sink for the husband (shown below) and as a countertop for the built-in cabinet pictured here, at left.
The “her” side of the room features an Ovale freestanding bathtub by Stonekast. The tub filler is by Vola, as are all the bathroom faucets.

Above: The architects used engineered wood flooring throughout the entire house, including the master bath. “The shower is so big that no water splashes out,” Wood says, “but we still installed two stone ‘drying off areas’ at each end of the shower, to be safe.”

Above: The shower wall is covered in light gray subway tile with crackle glaze from Fired Earth, while the far wall (at right) sports the same tile in white.
On the other side of the shower: “his” bathroom is fitted with its own sink, storage closet, and toilet.

Above: For the shower drain, the architects installed the stone floor slab at a slight angle, draining toward a stainless strip drain masked by a stone insert.
Above: The architects needed to drop the ceilings above the shower and Duravit toilets in order to accommodate the ventilation ducts, so they created shallow shelves with decorative strip lighting.
Above: Both sides of the master bath are fitted with the most European of appliances—the wall-mounted towel heater.
Above: Each owner has his or her own entrance to the bathroom, with personal sink, storage closet, towel warmer, and toilet—they might bump into each other only in the shower.
See more of the firm’s work in Kitchen of the Week: A Boundary-Breaking London Remodel. For more baths, browse our Bathroom of the Week posts:
- Bathroom of the Week: In Brooklyn Heights, An Ethereal Bath in White Concrete
- Before & After: A Green Tiled Bathroom Conversion
- World’s Tiniest Spa Bath: A Grecian-Inspired Guest Suite in LA
Finally, get more ideas on how to evaluate and choose a bathtub or shower in our Remodeling 101 Guide: Bathroom Tubs & Showers.

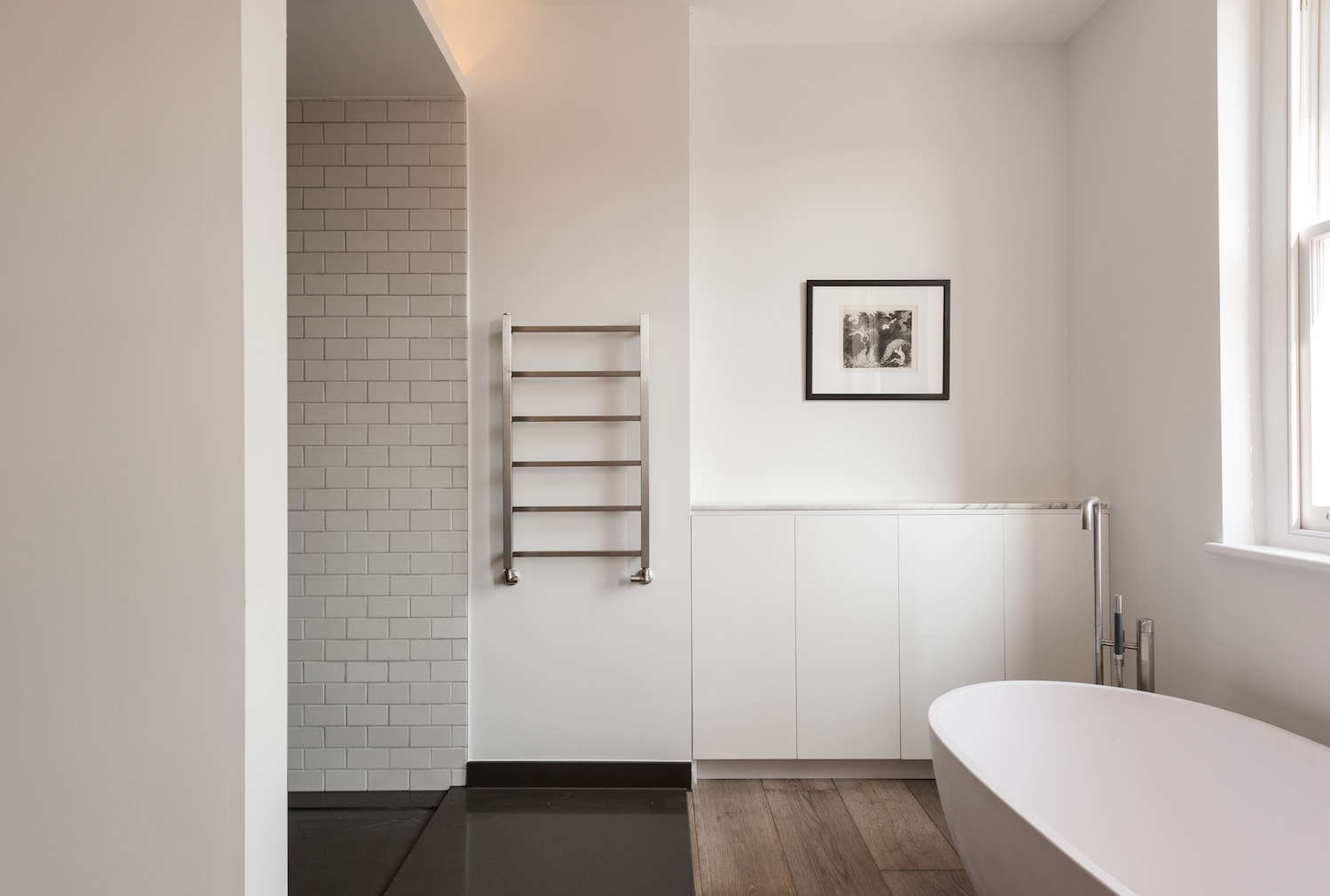

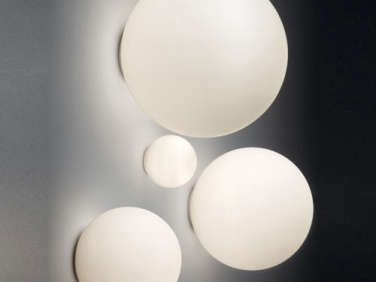
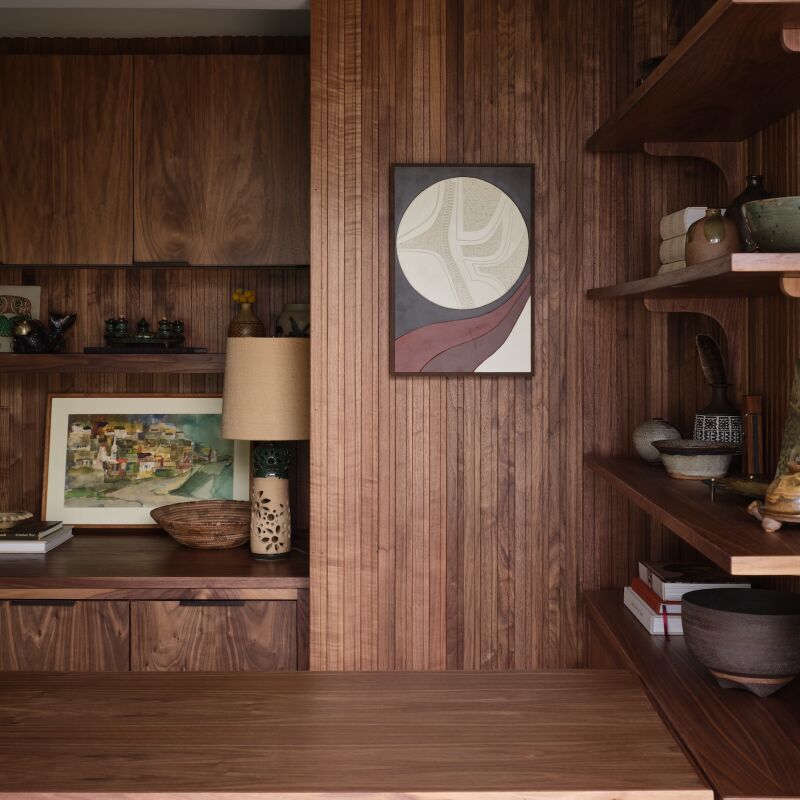
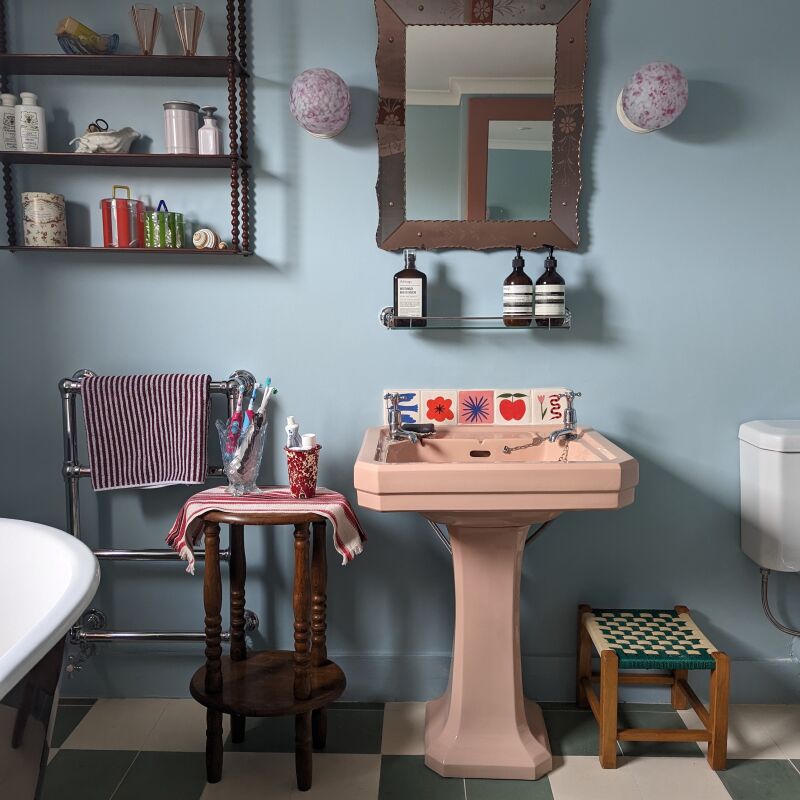
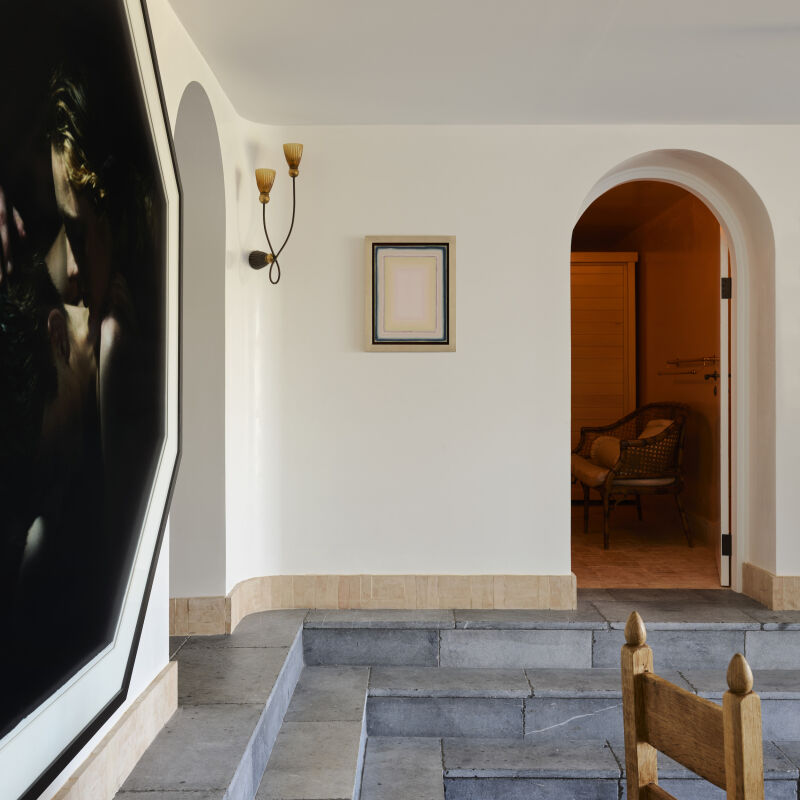

Have a Question or Comment About This Post?
Join the conversation (0)