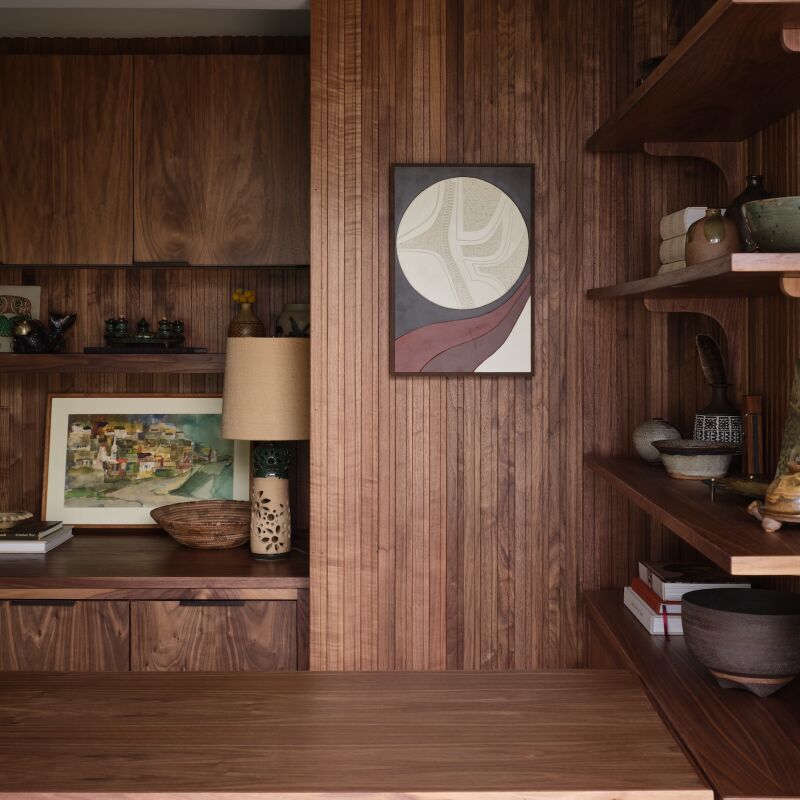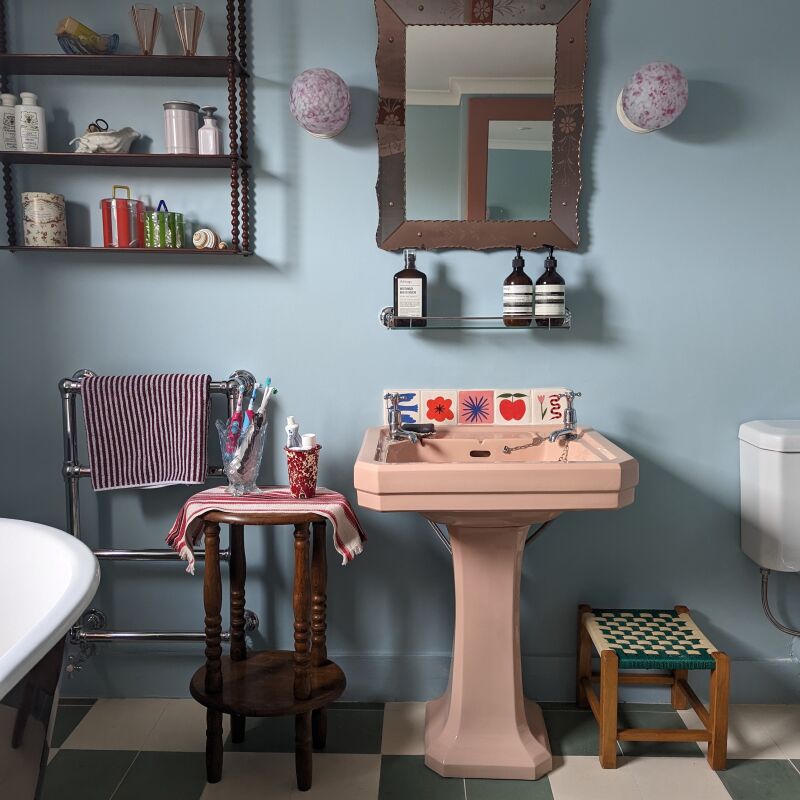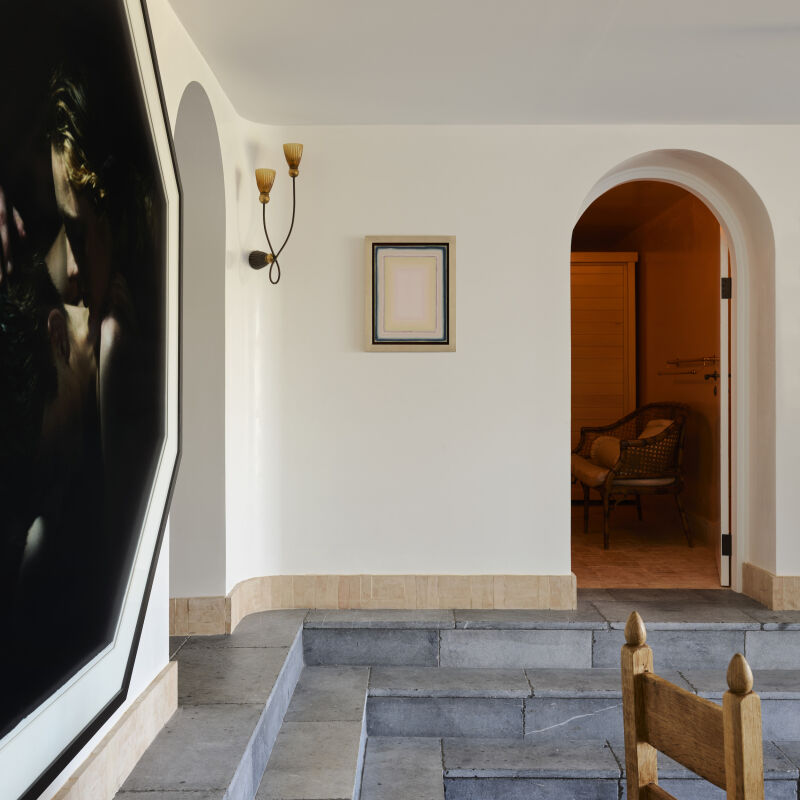A few weeks ago, we featured the cookhouse outbuilding at Old Chaser Farm on Vashon Island, Washington—it’s the farm that supplies provisions to Seattle chef Matt Dillon’s restaurants (Bar Ferdinand especially). The space is used for everything from event rentals to farm chores, and plays an important role in the founding of Dillon’s restaurant empire, now five establishments strong (including the Corson Building and the London Plane, both featured on Remodelista): Dillon bought the farm in 2010, and describes the then-cookhouse as “an ugly, concrete-floored garage with a bathroom and a big closet.”
Today we’re taking a closer look at the reimagined bath, which is full of ideas to steal. Photography by Aaron Leitz for Remodelista.


The concrete floor was preexisting—to add plumbing components, they had to cut it up. They then patched and polished it with acid etching, according to Pierce.

“We were implementing the art of wabi-sabi” in the cookhouse, said Pierce, “trying to make the best of the imperfections of the space.”


Browse more favorites from our Bathroom of the Week series:
- Bathroom of the Week: An Economical Plywood Bath in Tahoe
- Bathroom of the Week: The Serene and Sculptural Coqui Coqui Bath
- Bathroom of the Week: In Brooklyn Heights, An Ethereal Bath in White Concrete




Have a Question or Comment About This Post?
Join the conversation