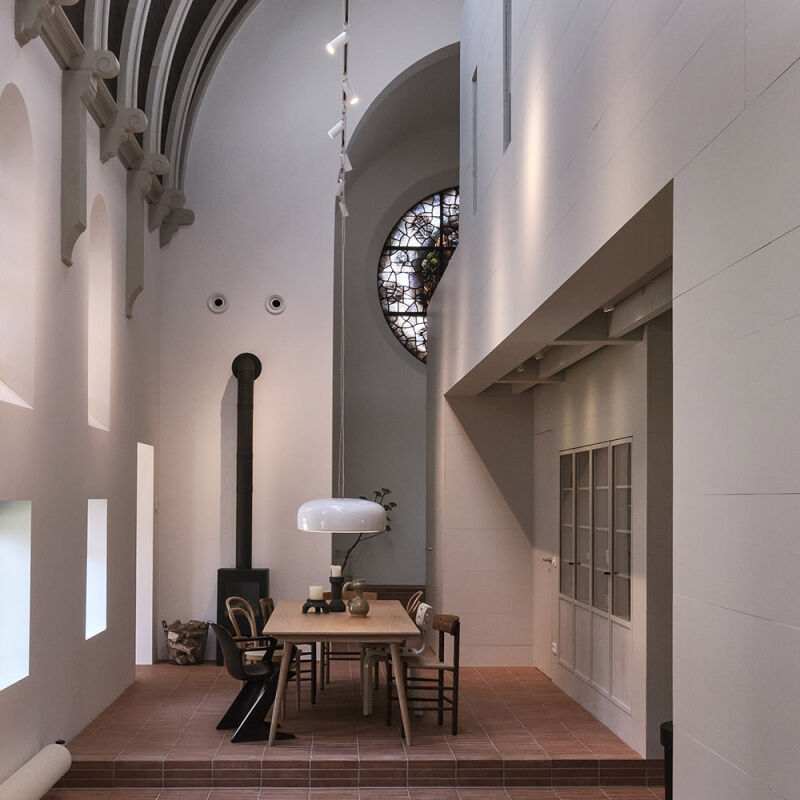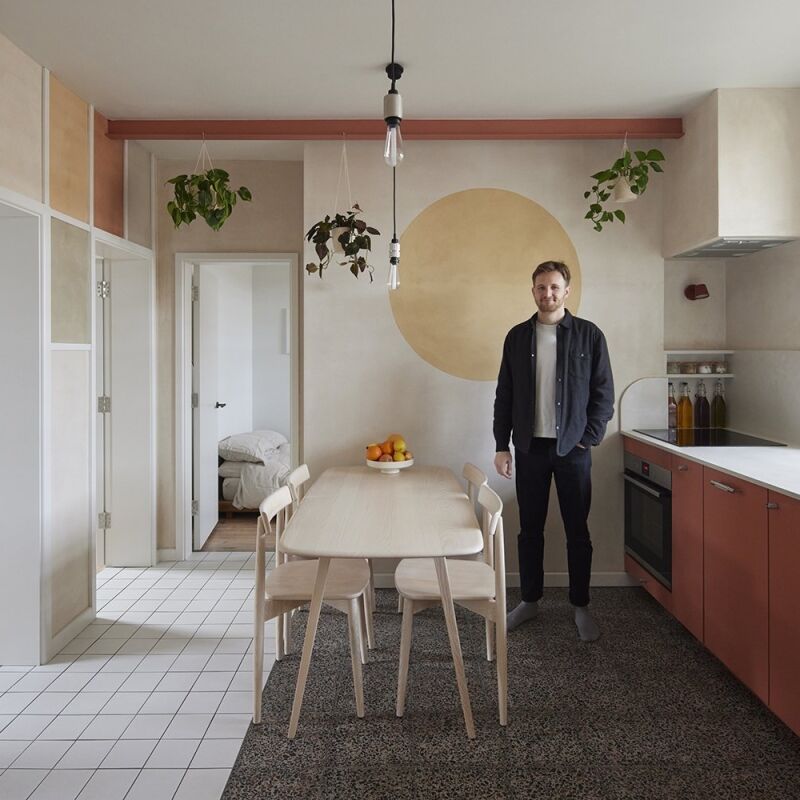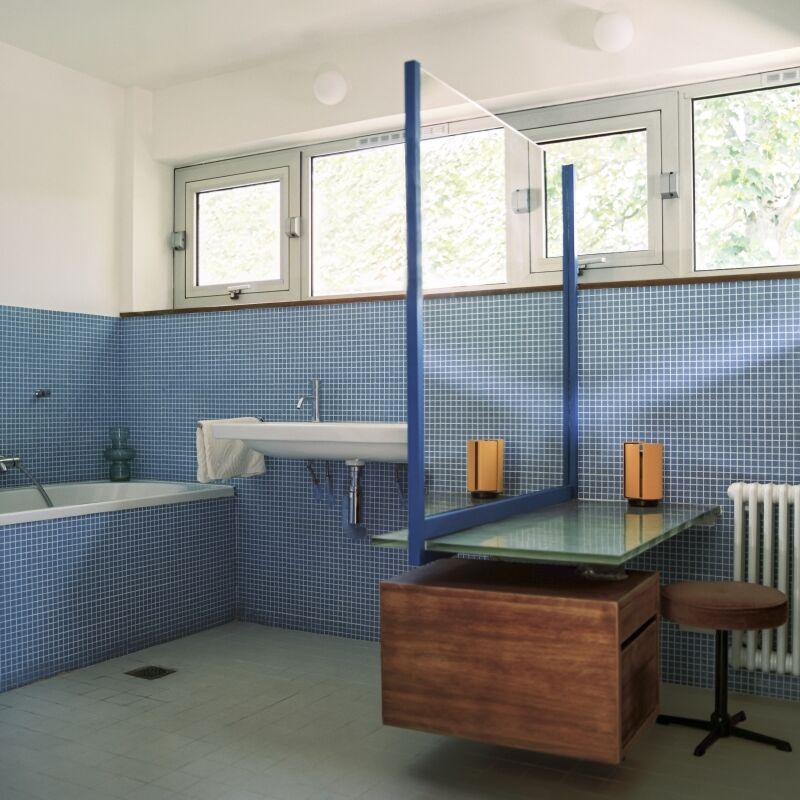Architect Takeshi Hosaka created a house that is fittingly named Outside In; it is a very modern expression of the traditional Japanese ideal of having a harmonious relationship with nature.
Hosaka’s clients, a couple and their three children, wanted to integrate nature into their one-story home in Yamanashi, Japan. The architect designed a saw-toothed roof created by concrete V-beams, resulting in one big space that is divided into a series of zones that progress naturally from public to private. The communal spaces open to the outdoors through a wall of glass sliders, while the rest of the house receives natural light through the skylights at the peaks of the V-beams, heightening the drama of the changing light throughout the day.
Photography by Koji Fujii/Nacasa & Partners Inc.

Above: The house features board-formed concrete.

Above: The garden has been brought into the house.

Above: Entering through skylights, the light changes throughout the day.

Above: The kitchen’s spare forms have a sculptural simplicity.

Above: The bedrooms are organized like bunks.

Above: The continuous space, unbroken by dividing walls, allows a view of the garden from the back bedrooms.

Above: A view of the saw-toothed roof from the outside.




Have a Question or Comment About This Post?
Join the conversation (0)