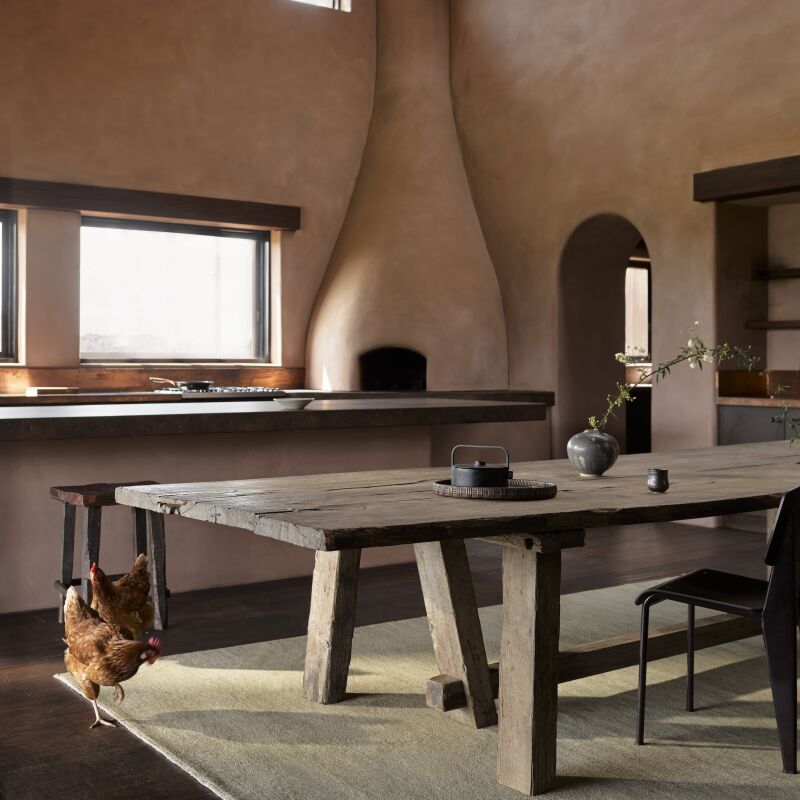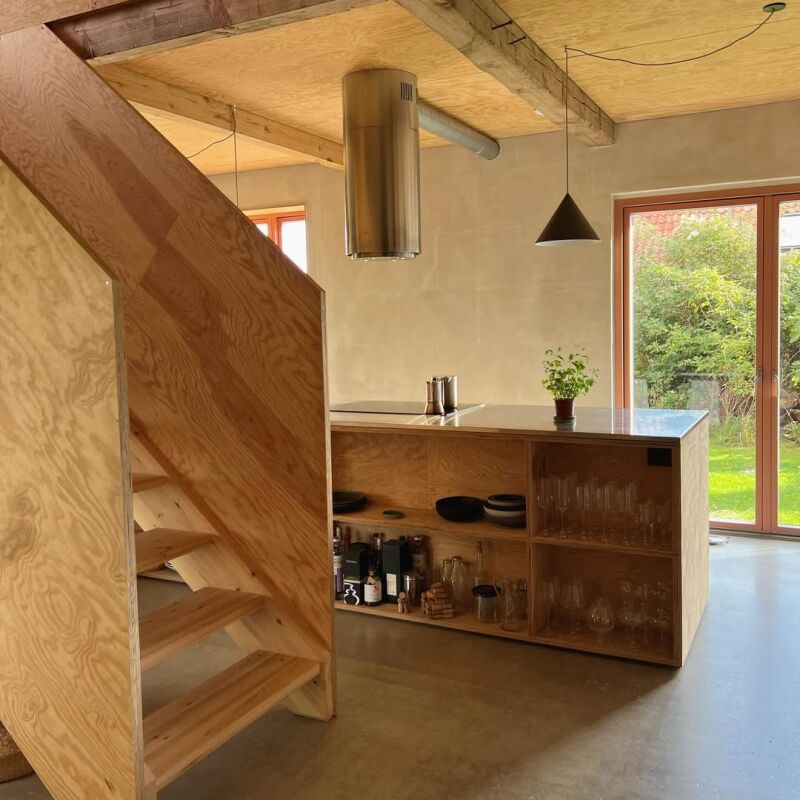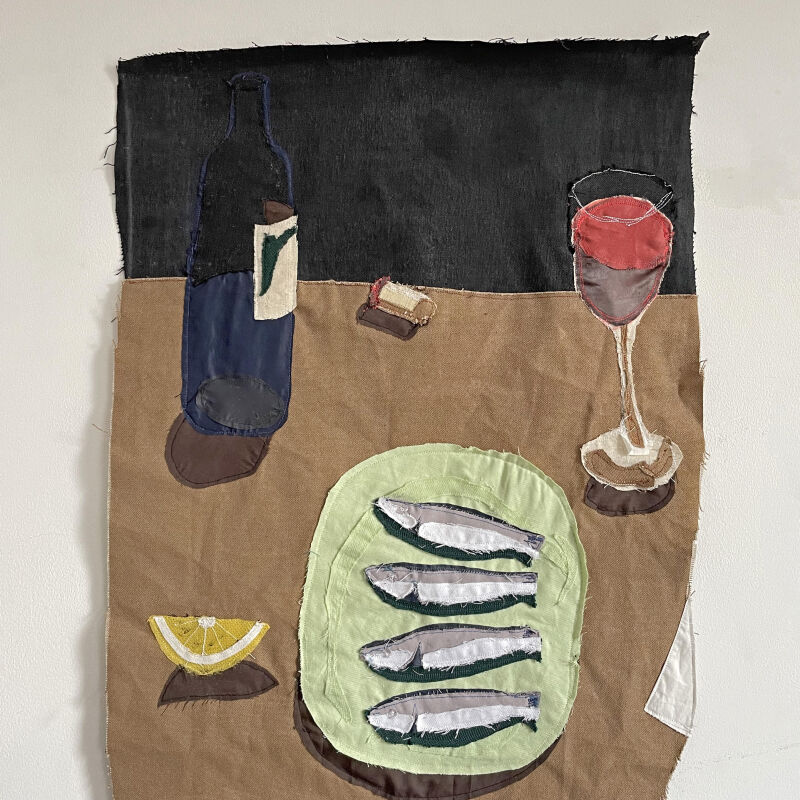In the shadow of the Hell’s Gate Bridge in Astoria sits a row of unassuming brick-fronted 1920s row houses that can only be described as old-school Queens. On one end, closest to the bridge, is a semi-detached home that, while handsome, blends in with its modest neighbors. Inside, though, is a different story: Light, bright, modern, and minimalist, the home is a model of high-tech energy efficiency and considered design.
The owners, a lawyer and a real estate broker, were searching for a forever home for their family of four (they have two young kids) when they realized what they were looking for was right next door. “It turned out that the ideal property for the renovation was the other half of the semi-detached house where they were already living!” explains architect Todd Rouhe of IdS/R Architecture. He and his partner, Maria Ibañez de Sendadiano, were enlisted to redesign the house and usher it into the 21st century. In addition to reimagining the layout to better accommodate their clients’ daily lives, they sealed up the house to prevent energy loss, introduced high-efficiency heat pumps for cooling and heating, added energy recovery ventilators to supply filtered fresh air, and installed rooftop solar panels—all of which the architects had experience with when designing their own low-impact home (see our story on their passive house here).
“During the schematic design phase of the renovation, it became clear that a passive house style was one of the best ways to meet their long-term goals for comfort, low maintenance, and energy efficiency,” says Todd. “The inclusion of solar panels, a rear garden, and other amenities were all integral parts of this vision.”
Below, Todd and Maria give us a tour of their project.
Photography by Naho Kubota, courtesy of IdS/R Architecture, unless otherwise noted.











For more on passive homes, see:
- Architect Visit: A Passive Barn-Style House for the Future, Hudson Valley Edition
- Heritage Meets High Efficiency: A Saltbox Passive House in Québec
- Remodeling 101: Everything You Need to Know About Passive Houses




Have a Question or Comment About This Post?
Join the conversation (3)