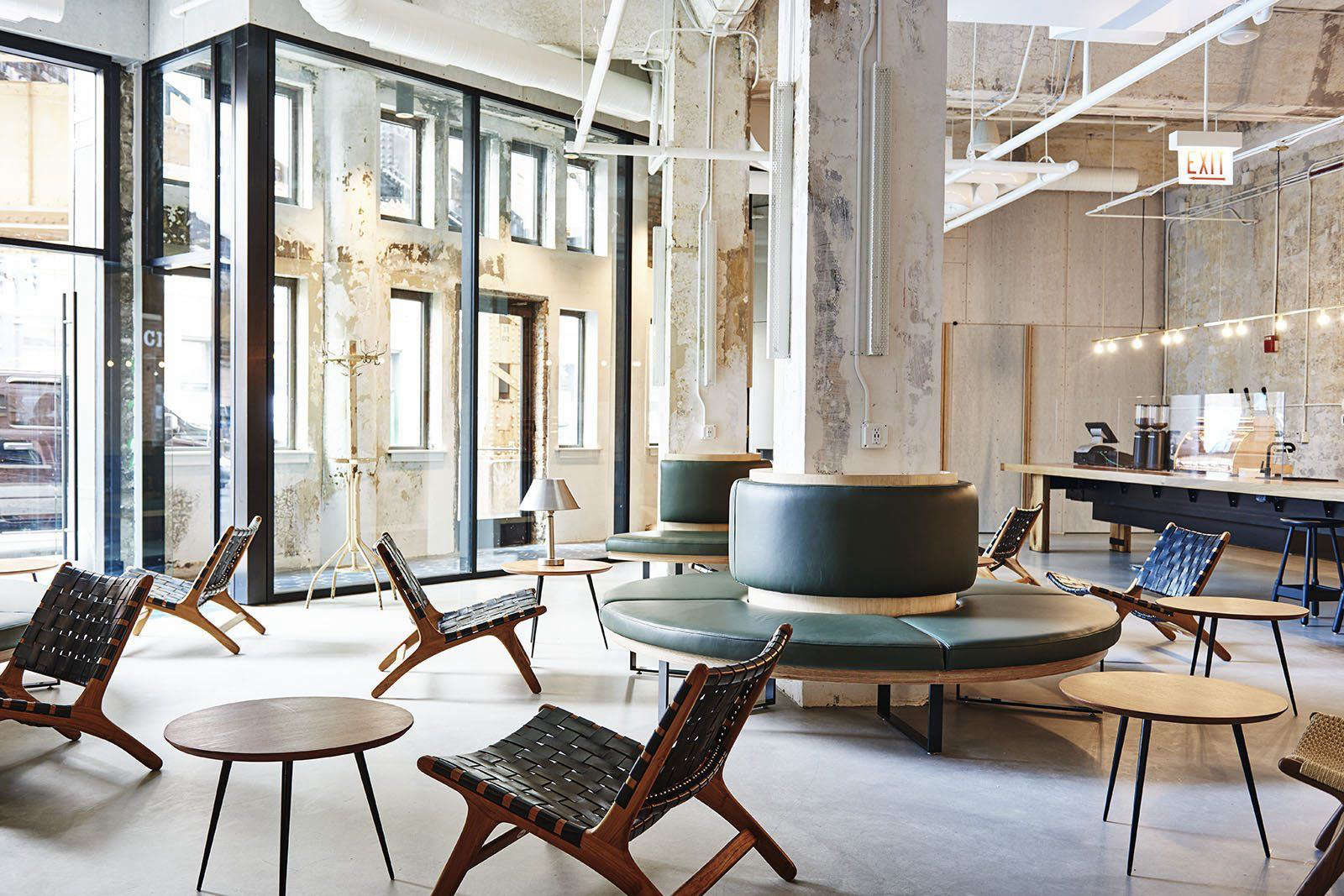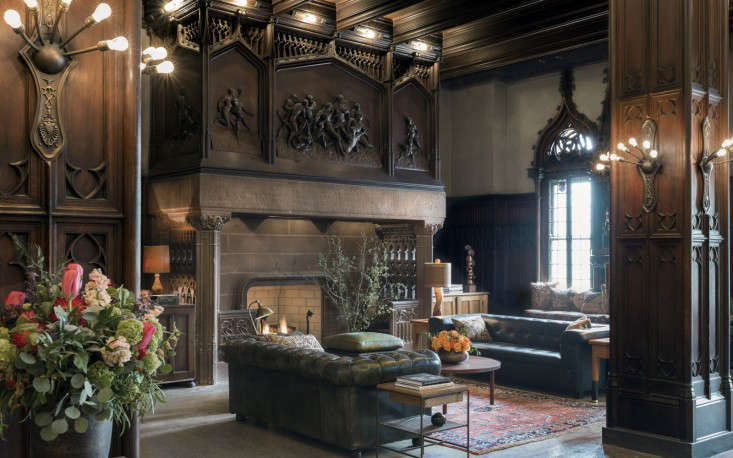We’ve long admired Wheeler Kearns Architects’ dramatic overhaul of an 1870s Victorian house located in a landmark district of Chicago. Although exterior changes were restricted by landmark guidelines, the interior underwent a complete gut renovation.
Photography by Monica Rosello (unless otherwise noted); all images courtesy of Wheeler Kerns Architects.
Above: Photograph by Tony Soluri.
Above: The architects brought light and air into the newly opened space, creating a central, two-story volume containing the kitchen and baths, lit by a series of skylights.
Above: Photograph by Tom Bader.
Above: The landing extends to become the kitchen counter.
Above: Large French doors at the south-facing rear extend the living space into the garden and provide natural light and views deep within the house.
Above: A large white Caravaggio Pendant Light by Cecile Manz hangs in the bedroom.
Above: Photograph by Toni Soluri.
N.B.: This post is an update; the original story ran on September 28, 2009.





Have a Question or Comment About This Post?
Join the conversation (19)