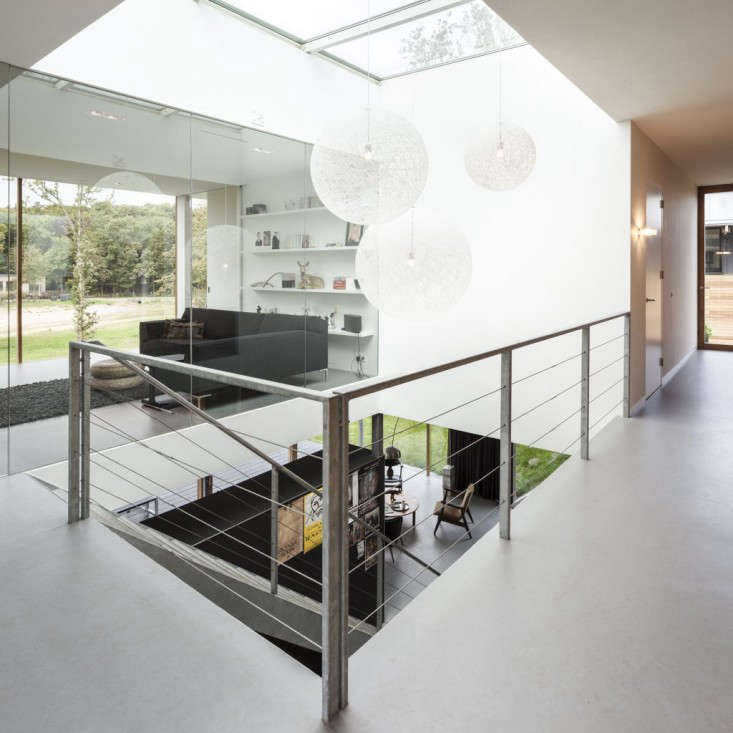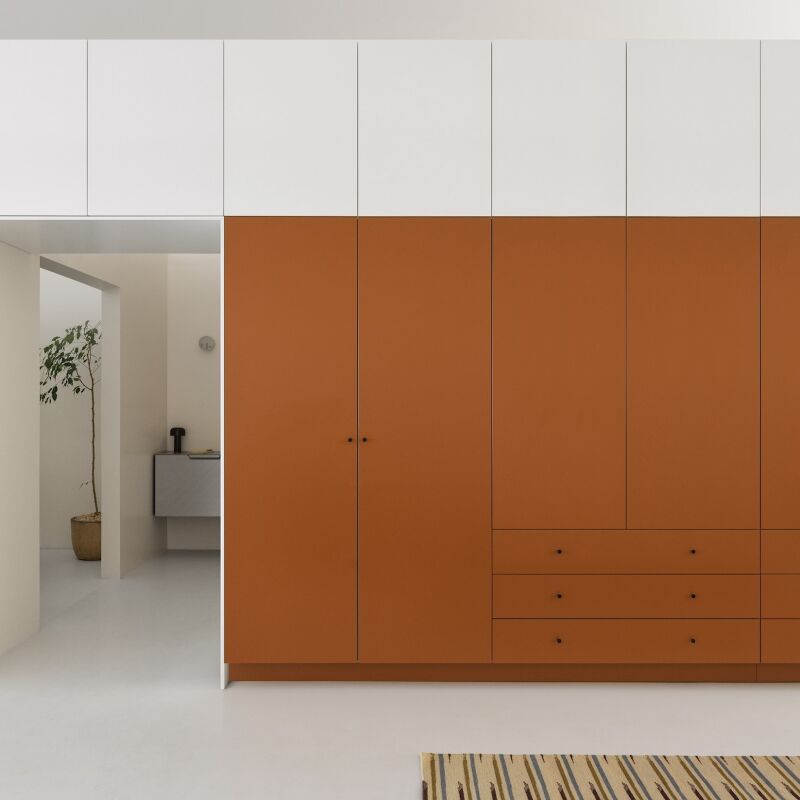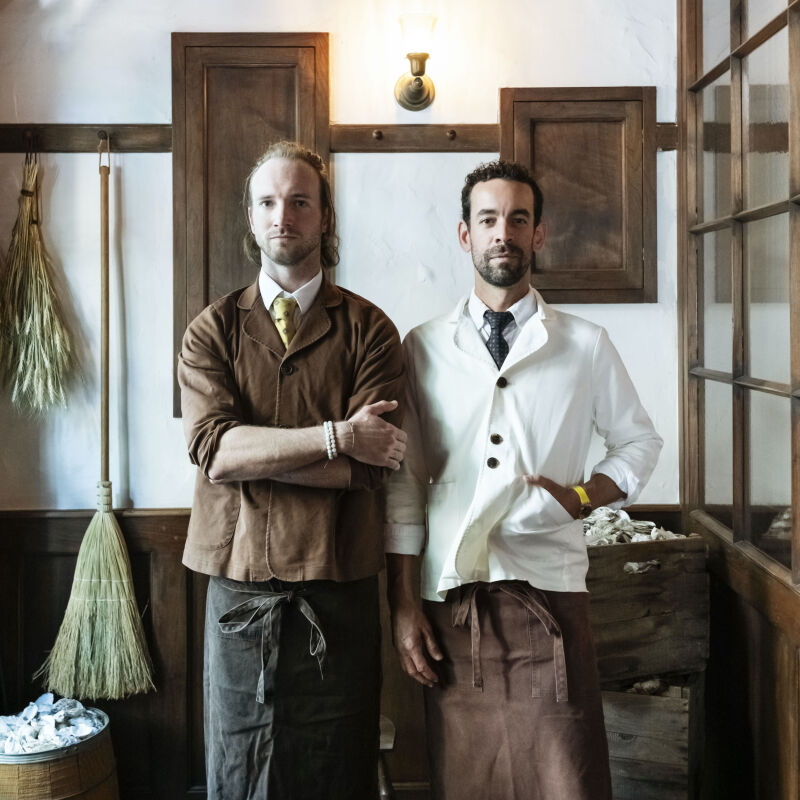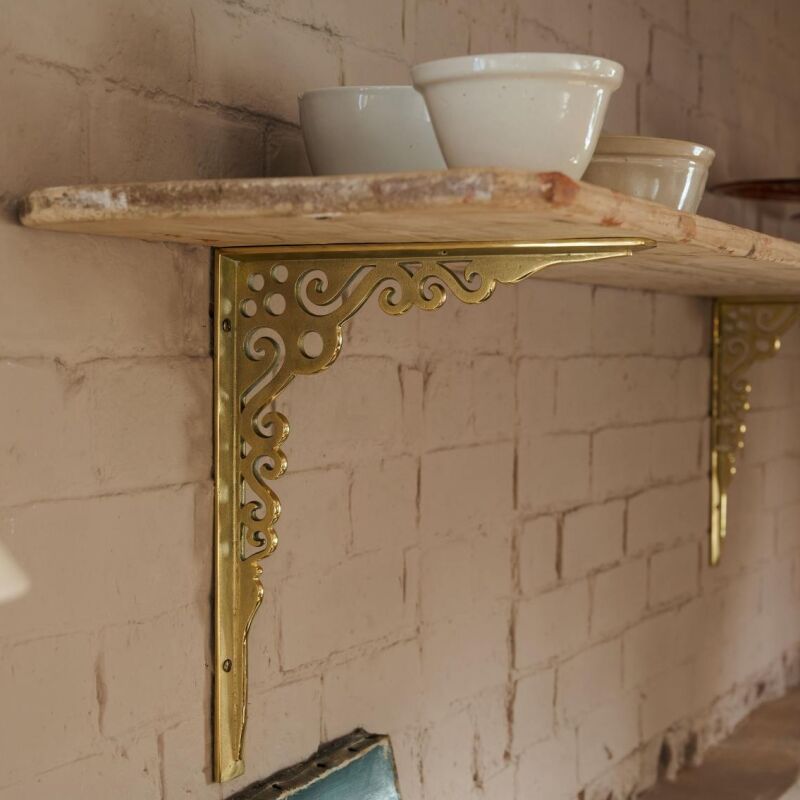As architects, my husband and I have fantasies of building our own house one day. He has poetic visions of modernist, open, loft-like spaces with spectacular views. As for me, my visions are more prosaic: I dream of a house where every available inch is given over to integrated, built-in storage.
Happily the two aren’t mutually exclusive, as evidenced by this newly built, modern family house in Bloemandaal, the Netherlands, by Amsterdam firm Paul de Ruiter Architects. Sited to preserve and appreciate the surrounding landscape, the structure has walls of windows to connect the rooms to the outdoors. Naturally lit, free-flowing spaces work best without clutter, and this is where the house’s ingenious built-in storage steps in. The prosaic enabling the poetic–come and have a look.
Photography by Tim Van de Velde.

















Like the look of plywood interiors? The Unexpected Appeal of Plywood explains why. And learn the nitty gritty in Remodeling 101: The Ins and Outs of Plywood.
Over on Gardenista, discover more uses for plywood in Outbuilding of the Week: A Woodshed Transformed, Italian Style.




Have a Question or Comment About This Post?
Join the conversation (1)