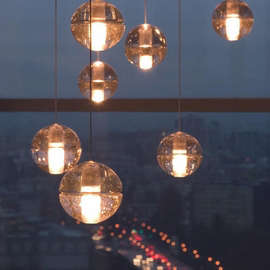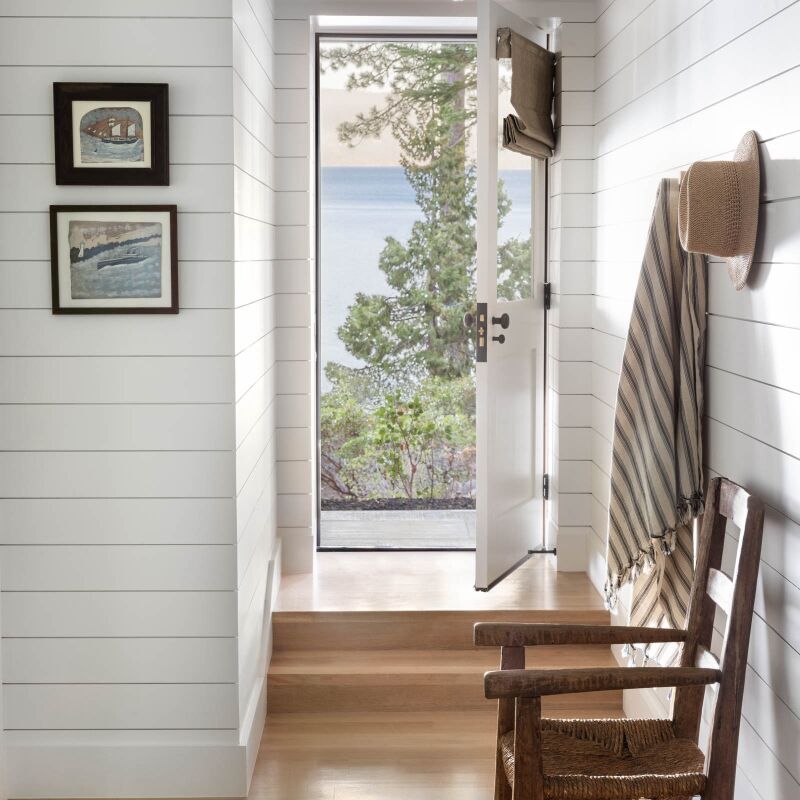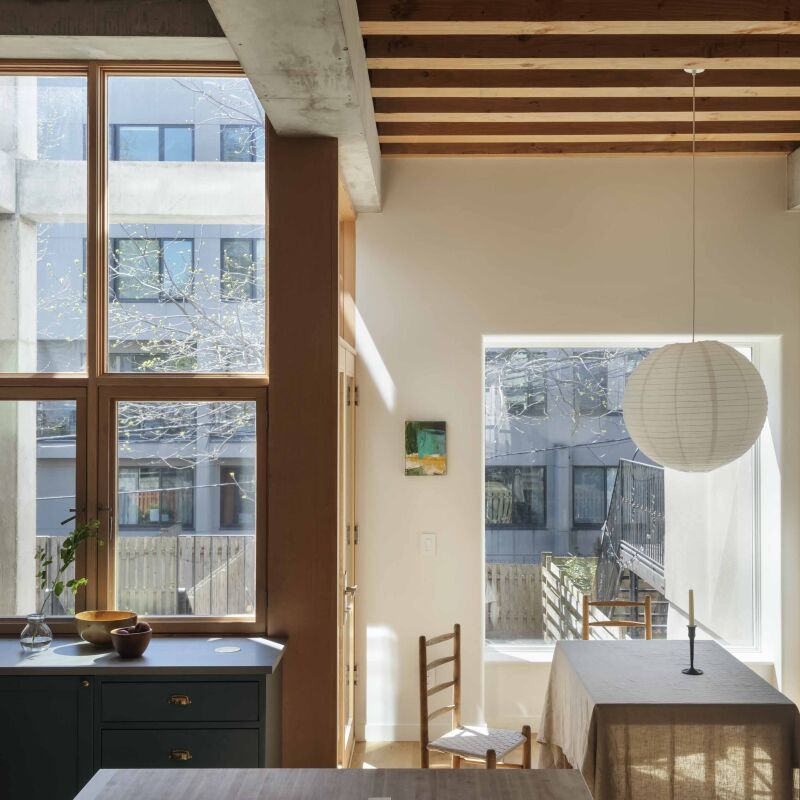One of the first things you notice when you tour the interiors of this 1906 Victorian Pacific Heights remodel by San Francisco-based Feldman Architecture is the quality of the light. Every room is flooded with daylight (unusual in traditional, narrow Victorians), thanks to Feldman’s redesign, which includes traditional double-hung windows and sliding exterior doors by Marvin throughout. The Victorian bones of the building were preserved, yet a sense of modernity was conveyed by Lisa Lougee’s interior design, which features contemporary glass lighting fixtures, cheerful color throughout, and fanciful touches such as the apple green front door.
This project (Pierce House) is a recent winner of the Marvin Architects’ Challenge. For the third year, Marvin will highlight the best in design with its 2011 Architects’ Challenge, beginning this Spring. Check Marvin.com for application details.
For anyone embarking on a remodeling or construction project, Marvin offers the myMarvin Remodeling Planner, a free, easy-to-use tool that allows you to create room layouts for your entire house using your own dimensions. Start with a floor plan, add furniture, windows and doorways. View from above or in elevation view (there’s also a budget calculator and scrapbook for storing your own images).

Above: Feldman replaced the windows with traditional double-hung ones from Marvin.

Above: A Bocci glass light fixture over the dining table catches and reflects daylight.

For more information about high-efficiency windows and doors, or to locate a Marvin’s dealer in your area, visit Marvin Windows and Doors.





Have a Question or Comment About This Post?
Join the conversation