Getting a toehold in London isn’t easy, particularly for an architect looking to design his own family home. Hugh Strange presented himself with the challenge of building on a small, oddly scaled pub yard in Deptford. His results have been described as “practical, cost-effective, and exuding humanity and warmth.”
Photographs via Hugh Strange Architects.

Above: Hugh Strange preserved the weathered brick perimeter wall that once enclosed a pub. It took him several years to secure permits to build on what had been a neglected urban lot.

Above: The brick enclosure screens out the street and creates a private wraparound terrace on two sides of the house. Vertical panels of spruce frame the windows and doors. The building’s framework was prefabricated in a Swiss factory and driven to the site, enabling the building’s skeleton to be erected in a week on a concrete raft foundation that didn’t require excavation. In 2011, it won an AIA prize as Best Small Project.

Above: The 807-square-foot interior is long and narrow with high ceilings and a bank of south-facing windows that make the open setup feel much larger than it is. The walls and ceilings are paneled in a pale wood treated with a Scandinavian wash. (If you like the look, see our posts: Scandi Whitewashed Floors: Before and After and World’s Most Beautiful Wood Floors. Also consult the Remodelista book.)

Above: Living, cooking, and eating all take place in one central space.
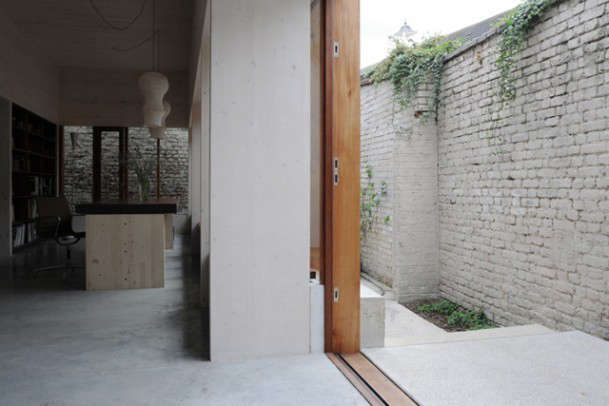
Above: Sliding doors open onto the courtyard.

Above: In a corner off the kitchen, a single high window frames a view of a church. The floors are polished concrete with radiant heating, an energy-efficient choice. See Remodeling 101: Five Things to Know About Radiant Floor Heating.

Above: The house was completed in 2011 and an office addition, shown here, was recently finished. It’s made of fiber concrete panels with galvanized steel trim.
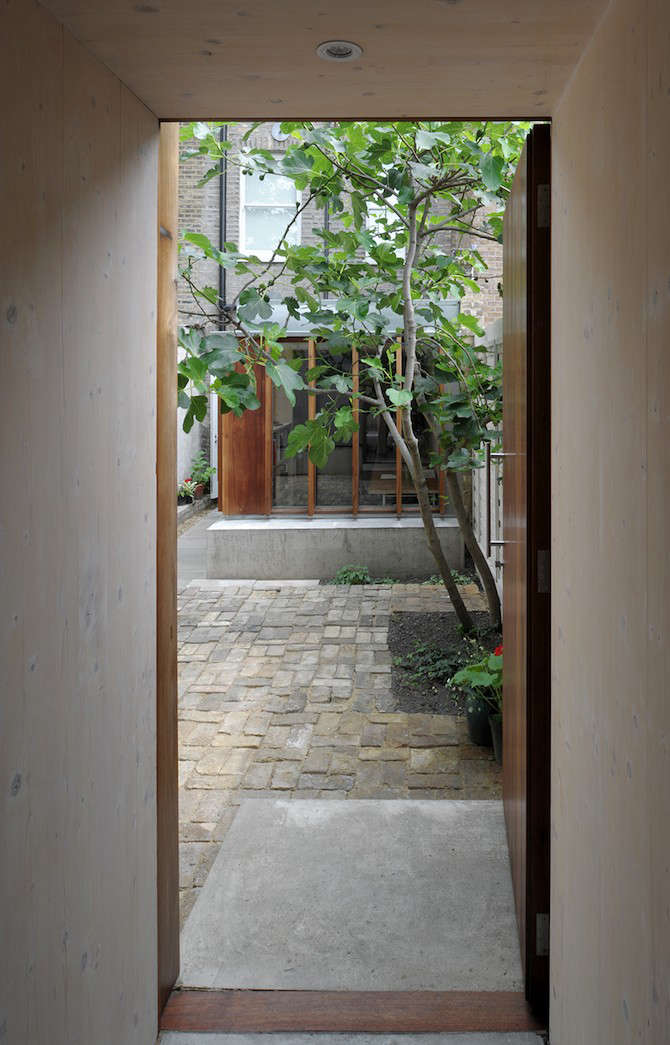
Above: A cobblestone courtyard connects house and office.

Above: The new quarters of Hugh Strange Architects. Like the house, the office makes inventive use of a long, narrow space.

Above: Built-in bookcases are a signature in the office and house.

Above: The office puts white brick to use inside and out.
Looking for an architect? Go to the Remodelista Architect/Designer Directory for our recommendations. And for inspiration, have a look at our Architect Visit posts and Gallery of Rooms and Spaces.
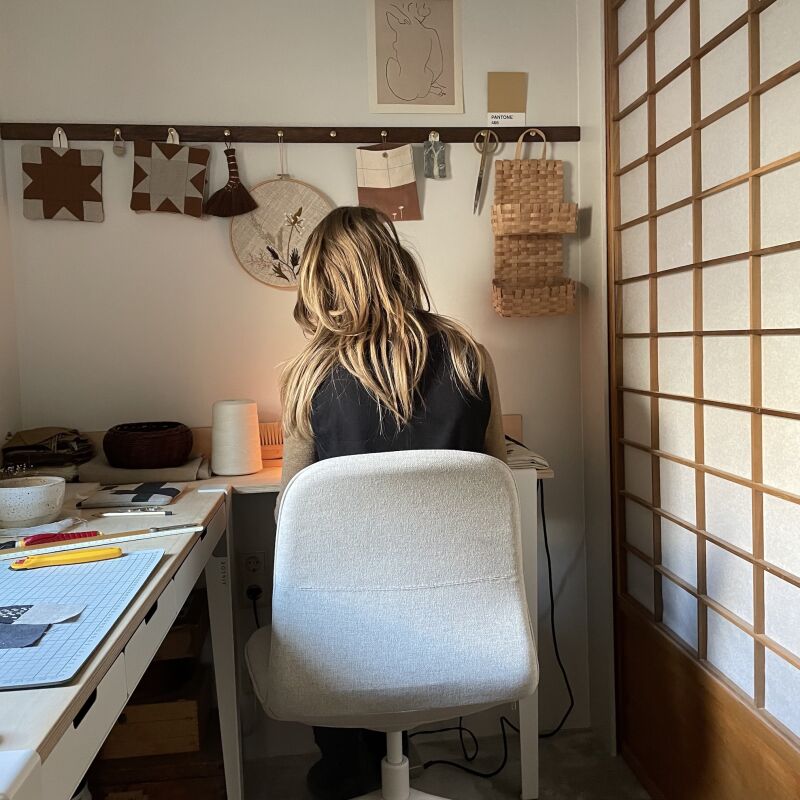
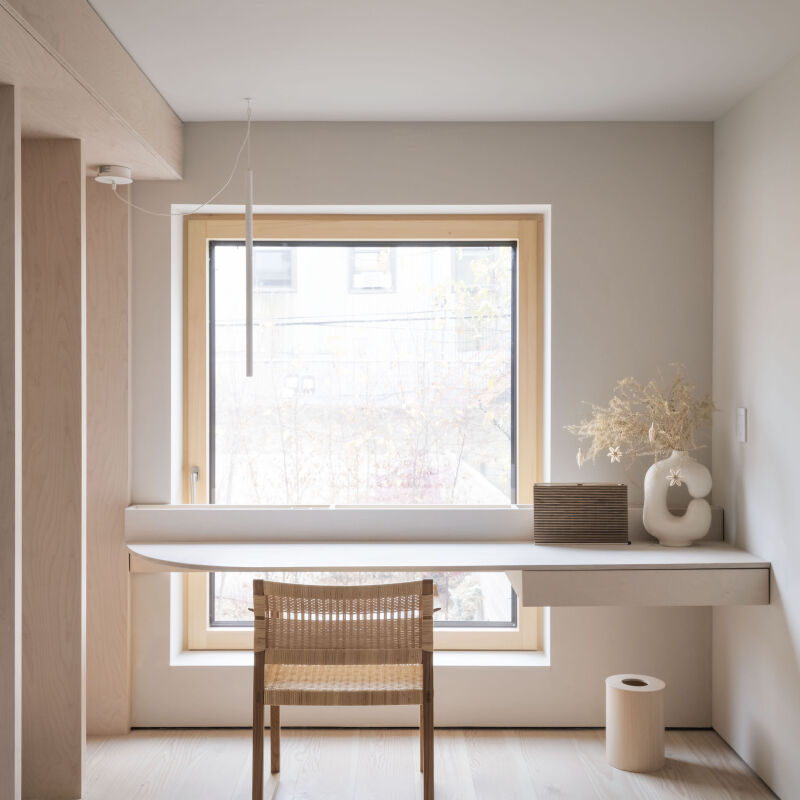
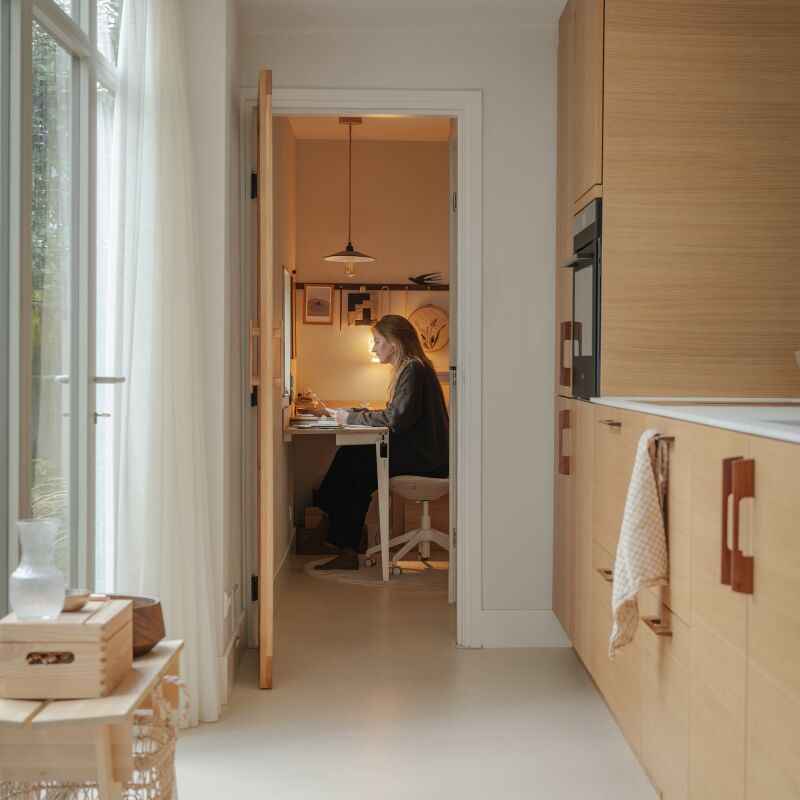

Have a Question or Comment About This Post?
Join the conversation (4)