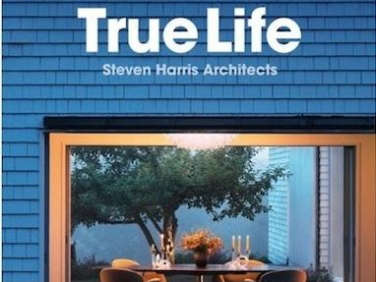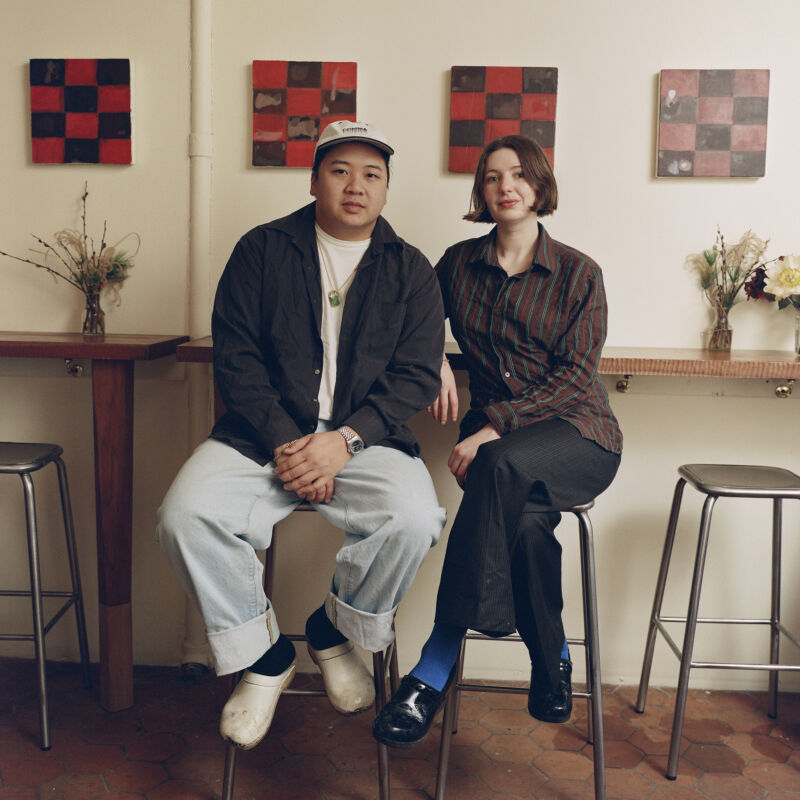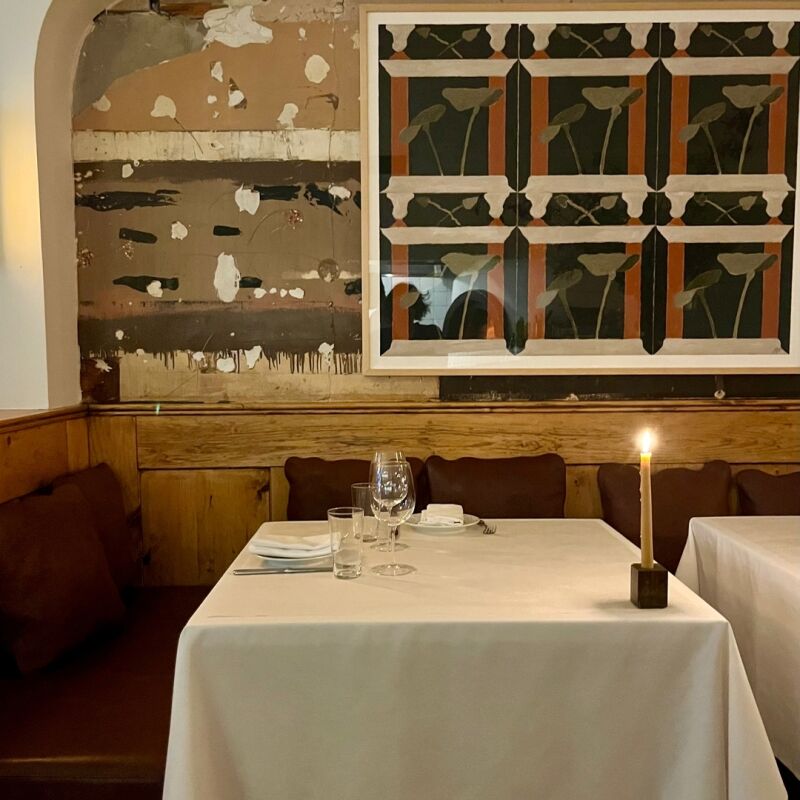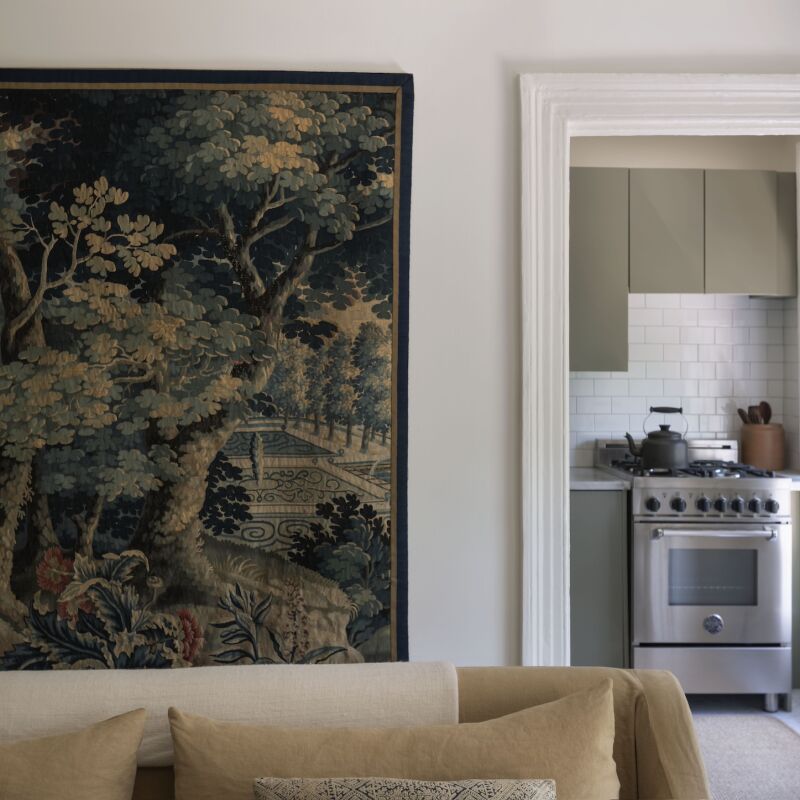A recently completed project of Steven Harris Architects: the subtly lavish conversion of 54 Bond Street (the landmarked former Bouwerie Lane Theater) into three loft residences, including a penthouse triplex with two kitchens (one is an entertaining space on the rooftop that opens to a landscaped deck).
N.B.: Just released, True Life, the firm's first monograph, showcases a range of residential work from the past 25 years.

Above: The cast iron facade of 54 Bond Street.


Above: A stairwell in the penthouse living room leads to a rooftop kitchen.

Above: Harris is a fan of lighting by Brooklyn-based sculptor David Weeks.

Above: The living and dining rooms features reclaimed Belgian oak chevron wood flooring from France.

Above: The kitchen features Miele exhaust hoods and a La Cornue Cornufe gas cook top set in a zinc-wrapped countertop.

Above: The master bedroom features ebony-stained wide-plank pine floors from a former Alabama plantation and milled in Louisiana.

Above: An Agape soaking tub anchors the master bath.


Above two photos: A second rooftop kitchen features an Aga range and refrigerator drawers.
Above: True Life is available from Amazon for $31.50.






Have a Question or Comment About This Post?
Join the conversation (2)