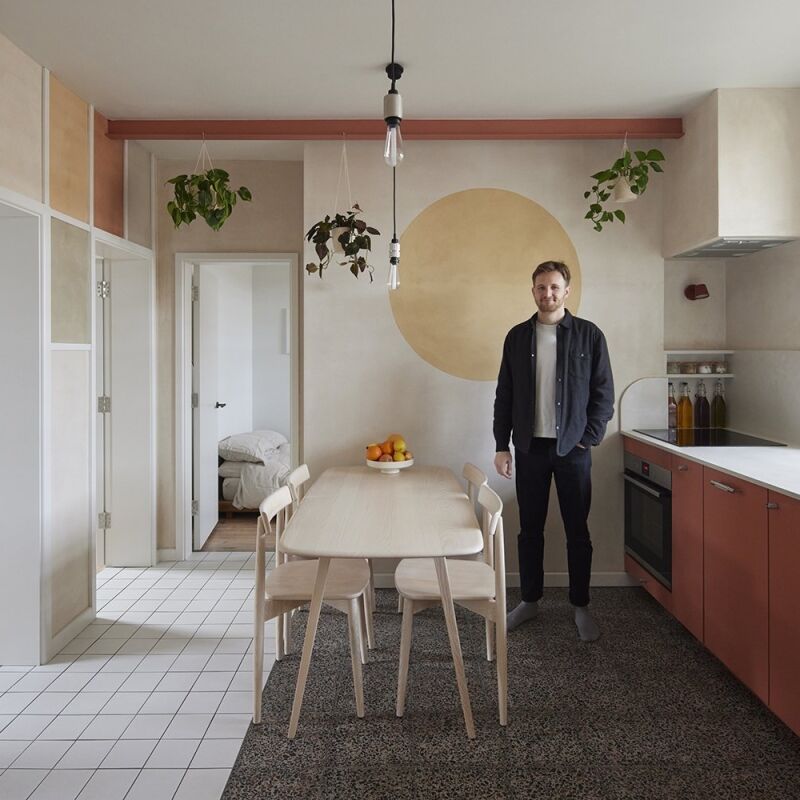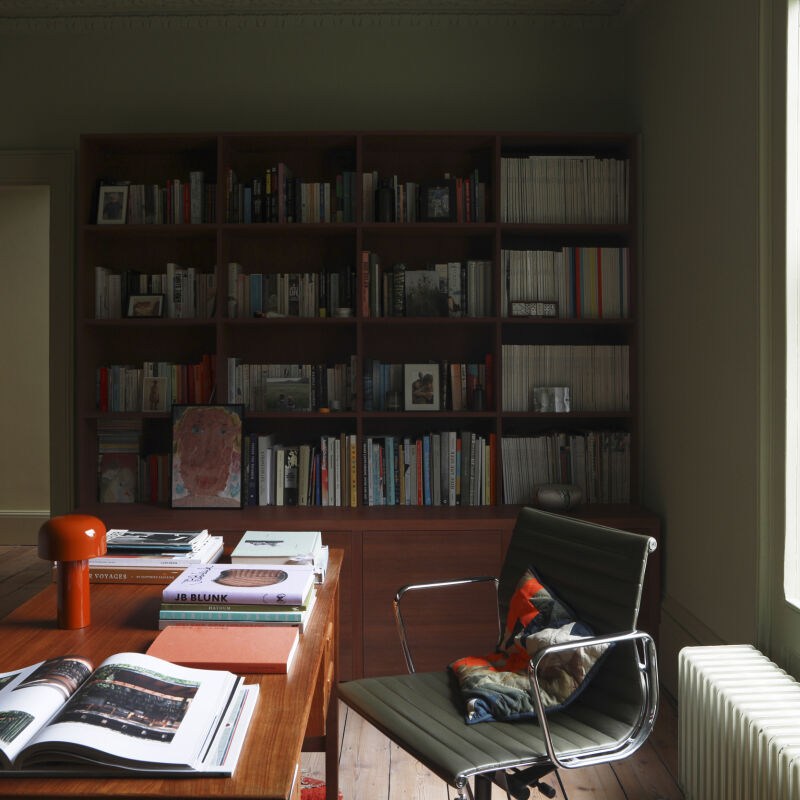Architect Robert Dye, based in northwest London, is fascinated with contemporary urban design; before starting his own firm, he worked for James Stirling, one of the UK’s most influential architecture firms. Dye keeps a foot in academia (he lectures at the Bartlett, London’s pre-eminent architecture school), while also taking on private commissions. The Stealth House is his reworking of a 1950s bomb-site infill house, a common—and notoriously unattractive—dwelling strategy in the city. Here, Dye has cleverly managed to go from two to five bedrooms by punching out the old shell, and also manages to play nice with the house’s modern and traditional neighbors.
Photography via Robert Dye Architects.

Above: “The black cloak increases the volume of the two main floors and mediates between the existing Modernist and Edwardian neighbors,” says Dye.

Above: An offset entry (versus a grand front door) reinforces the idea of stealth.

Above: The black wall in the garden echoes the black-clad exterior.

Above: Skylights bring natural lighting into interior spaces.

Above: A contemporary bath allows decorative objects from the past to shine forth.

Above: A black-clad bathtub lends drama to the quiet space.

Above: In addition to the peaked roof on the penthouse, a diversity of window types—including bay windows—bridge the past with the present.




Have a Question or Comment About This Post?
Join the conversation (2)