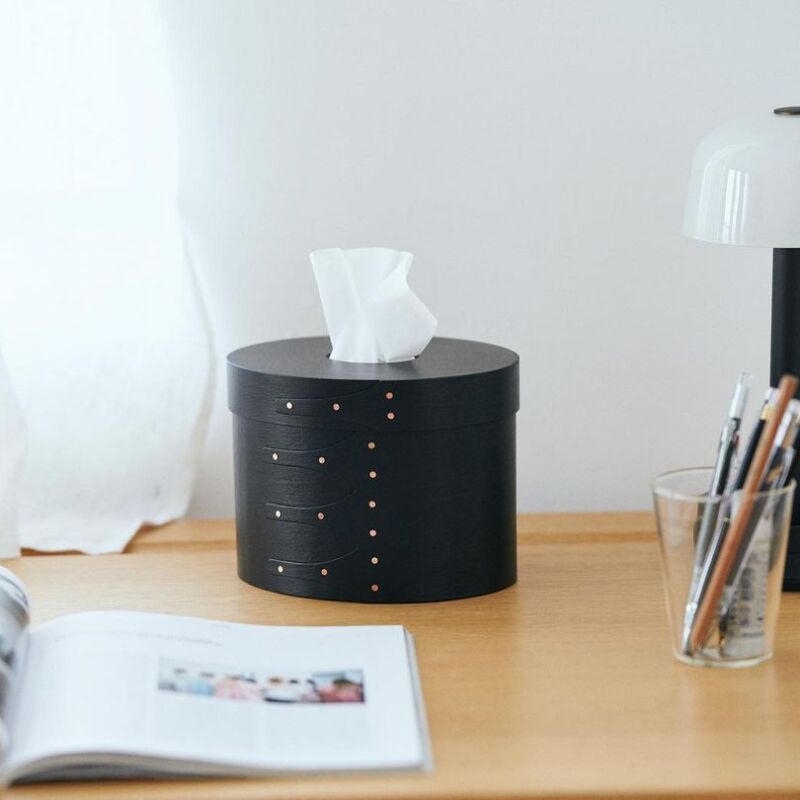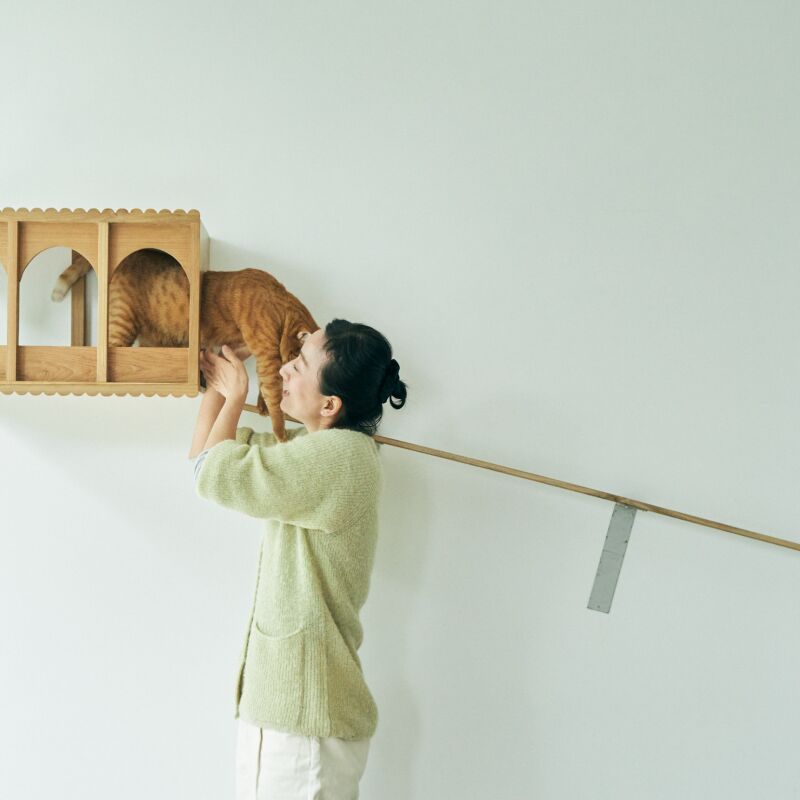Many of Japan's traditional architectural icons embody the essential elements of wabi-sabi, which is translated loosely as the "acceptance of transience and imperfection." In this refurbished modern-day Tokyo apartment, Naruse Inokuma Architects, in collaboration with Hiroko Karibe Architects, applied the ancient principles of wabi-sabi to a contemporary setting.
The reinforced concrete building, located in the city's west-side neighborhood of Setagaya, was stripped down to its essential elements. The architects installed larch plywood to counter the original exposed concrete; in the process of stripping off the wallpaper, they discovered an interesting patina. They liked the imperfect look so much that they used cement rendering (a thin coat of sand, cement, and lime plaster) and putty to recreate the look throughout the apartment. Naruse notes, "By using new materials to create a sense of the old, we created a dynamic interior; the existing space adapts to the new, yet the age-old beauty remains."
Photography by Masano Nishikawa.

Above: The wall surfaces take on an aged patina, thanks to an application of cement rendering and putty.

Above: The architects created a focal point in each room; in this room, a low shelf runs the full length of the space.

Above: The architects made a conscious decision to use a limited number of materials: Larch plywood contrasts with a plaster-like surface here.

Above: Simple open shelving houses a collection of earthenware dishes.

Above: The space is opened up with the removal of sliding doors between the rooms.

Above: A built-in plywood bookcase acts as a room divider.

Above: Plywood panels are used in place of traditional fusuma (sliding doors).




Have a Question or Comment About This Post?
Join the conversation (5)