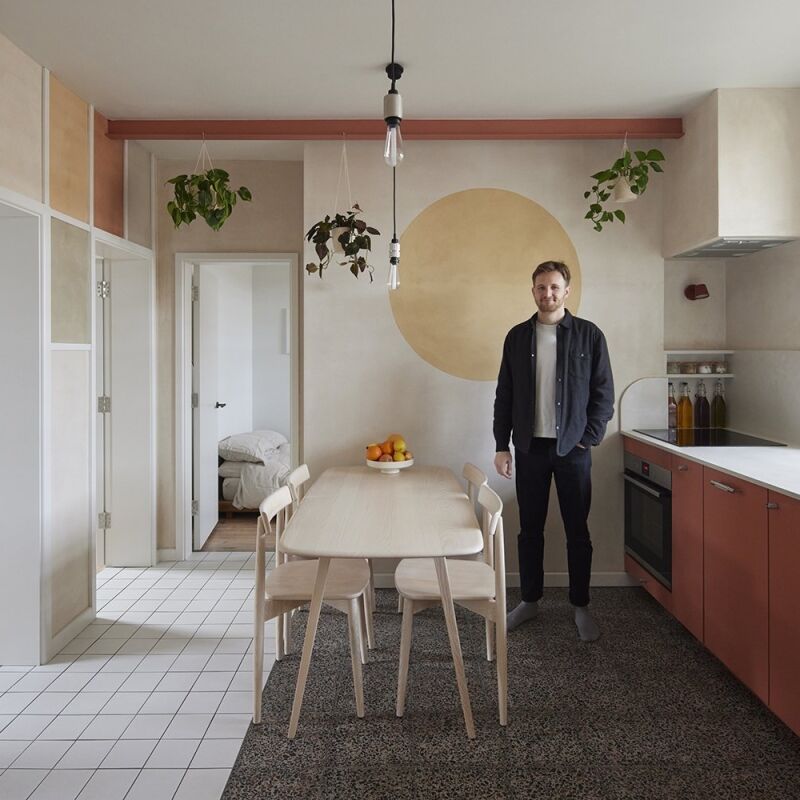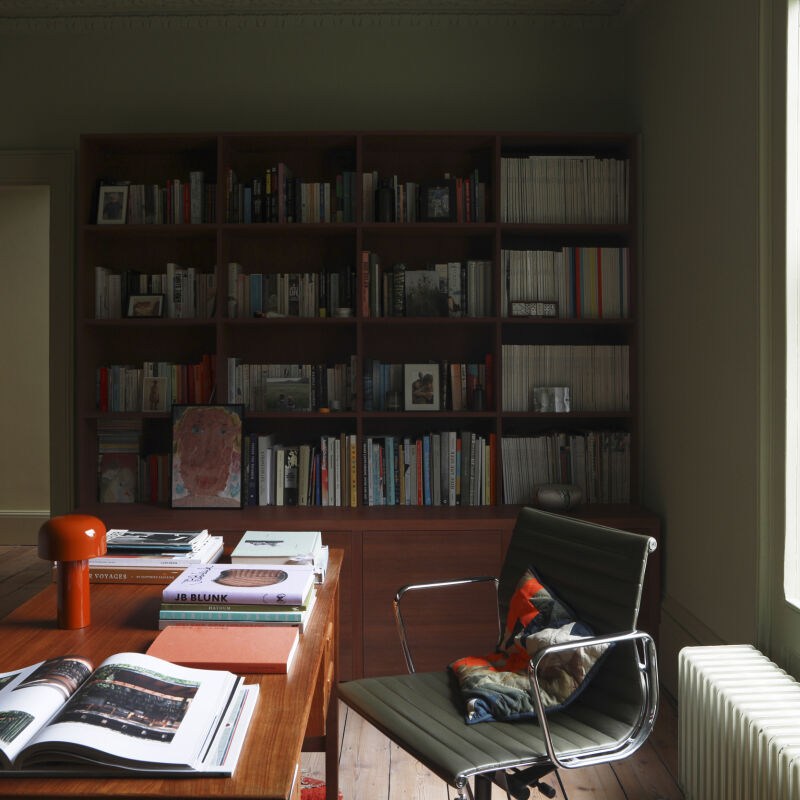Excavating below ground level comes with its own hazards and unknowns that can eat up your budget. To maximize an addition (built on 250 square feet of pavement) adjacent to his existing terrace house in the East End of London, architect Niall Maxwell bit the bullet and went down under. He gained an extra floor–and in doing so spent most of his funds on the shell and core with very little left for the interior.
On the hunt for a clever and inexpensive way to furnish his rooms, Maxwell, the founder of Rural Office for Architecture, turned to Unto This Last for its cutting-edge solution. The London furniture workshop is at the forefront of experimenting with CNC (Computer Numerical Control) digital routers to rapidly produce plywood designs. Having previously purchased a dining table from the firm, Maxwell asked Unto This Last to modify their existing designs for his own purposes throughout the house, including the kitchen and bathroom–bespoke on the cheap with the help of computer technology.
Photography courtesy of Rural Office for Architecture.

Above: Maxwell excavated below ground level in order to gain an additional floor where he placed his kitchen with direct access to the garden. The kitchen table was his original Unto This Last purchase, made, like all of its designs for the house, of a durable phenolic-coated plywood.

Above: Unto This Last use a special birch ply composite that allows them to polish the edges to a smooth finish; their software optimizes the use of each sheet resulting in an efficient cost and a reduction in waste. “There are no screw joints, just all dry-fixed plywood locking joints–clever stuff,” Maxwell says. With some pieces like the kitchen counter, Maxwell commissioned a local cabinet maker to match the pieces from Unto This Last.

Above: Maxwell furnished the living room with a vintage Danish furniture system designed by Poul Cadovius in redwood veneer that he found at Atomic Antiques in Shoreditch. To allow him and his wife to close down the house while they’re away, Maxwell designed solid shutters that protect from intruders and sun damage.

Above: In a corner of the living room, Maxwell designed a couchette (built-in sofa) with a roll-out trundle bed for overnight guests; a local cabinet maker built it to match the other pieces in the house.

Above: The architect added texture to the stair hall using 40 mm-wide strips of 6 mm mdf (multi-density fiberboard) panels with tongue and groove edges that slide together. “This size was the optimum for allowing the joiner to build the curve of the wall without its becoming too faceted,” Maxwell says. The window surround is mitered on the back face so that it appears to float off the wall, a technique the architect borrowed from his artist wife who paints on mdf boards.

Above: In the office, the upper shelving unit acts as a series of pigeon holes for stationery and filing, allowing the desk to be kept relatively clear of papers. “The openings are a classic example of Unto This Last adapting a design.” Maxwell says. “This space was my first architectural office and I needed to keep architectural drawings either flat or in rolls.”

Above: A dresser and bed built by a local cabinet maker to match the pieces from Unto This Last.

Above: “Phenolic coated plywood is very resilient to scratching, water, and heat, so we used it throughout, including the kitchen and bathroom,” Maxwell says.

Above: While the architect created a new building at the end of a London terrace, the design is sensitive to its surroundings.

Above: By excavating down, Maxwell was able to add an entire floor to the house devoted to kitchen and dining room.
See how San Francisco architect Nick Noyes imparts sophistication to humble plywood in A Modern Cabin, Natural Light and Plywood Included.




Have a Question or Comment About This Post?
Join the conversation (2)