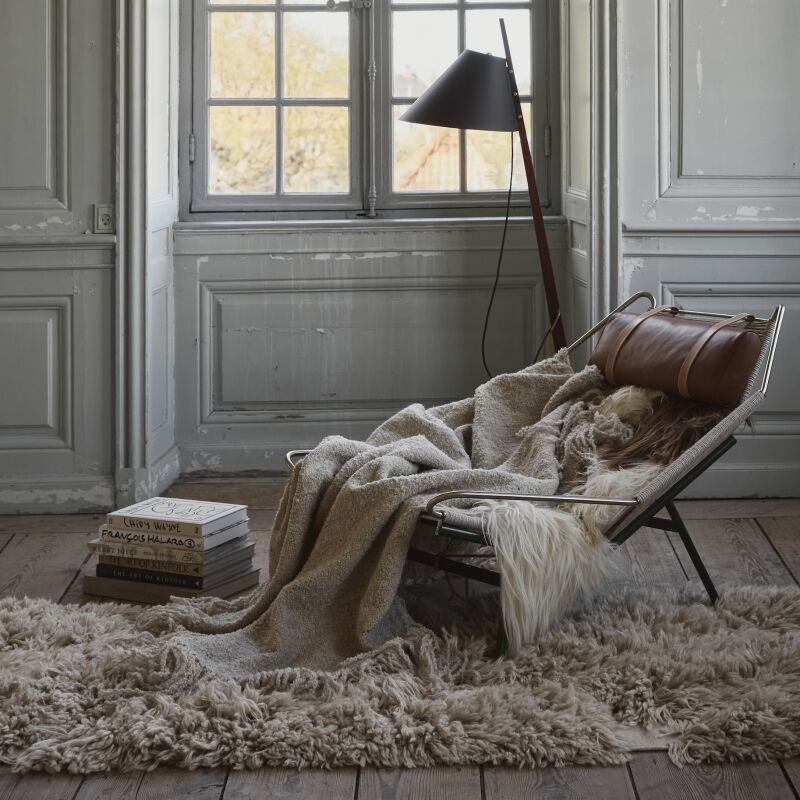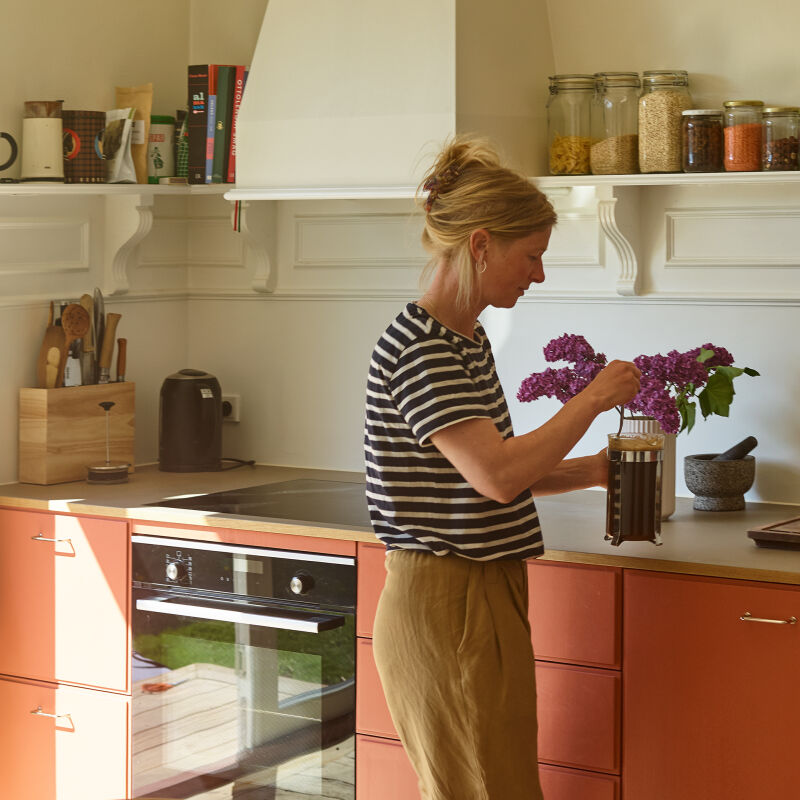We’re always interested to see how architects live in their own homes, so when we spotted the house of Danish architect Jonas Bjerre-Poulsen on My Scandinavian Retreat, we took special note. Bjerre-Poulsen, a principal at Norm Architecture, lives with his family in Vedbækm, outside Copenhagen, in a traditional fishing cottage. Inside, however, it’s a different story; Bjerre-Poulsen has stripped the interiors and painted them a uniform shade of bright white; furnishings consist of midcentury classics. N.B.: Not only does Norm Architects create compelling minimalist interiors; they also have a growing portfolio of furniture and lighting designs. To see more of their work, go to Norm Architecture.

Above: The stucco exterior and tile roof telegraph a traditional vibe.

Above: Bjerre-Poulsen reconfigured the interior to create an indoor/outdoor flow.

Above: In the dining room, a vintage ladder serves as wall decor and provides a rustic counterbalance to the streamlined furniture.

Above: Shallow shelves hold a collection of glassware and ceramics.

Above: In the living room, books sorted by shade add a dash of color.

Above: A low-hung lamp offers reading illumination.

Above: A shallow stairwell offers an unexpected storage opportunity for a stack of Arne Jacobsen No. 7 chairs.

Above: The bedroom features a captain’s bed with built-in storage.

Above: A skylight floods the bath with sunlight.

Above: Sliding doors conceal the master bath.
Photos by Rishi Saether via Vart Nya Hem.




Have a Question or Comment About This Post?
Join the conversation