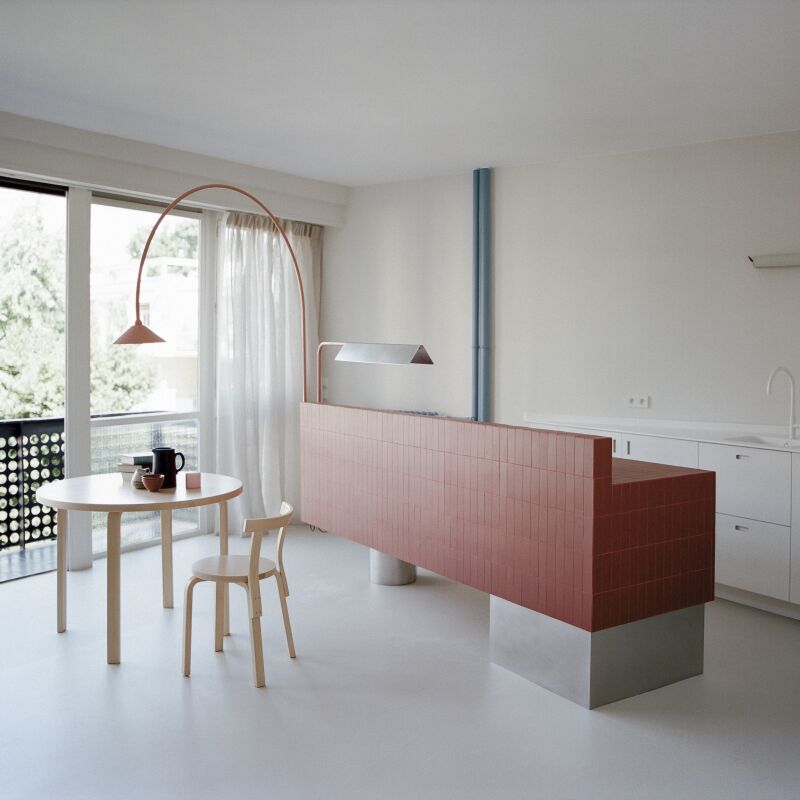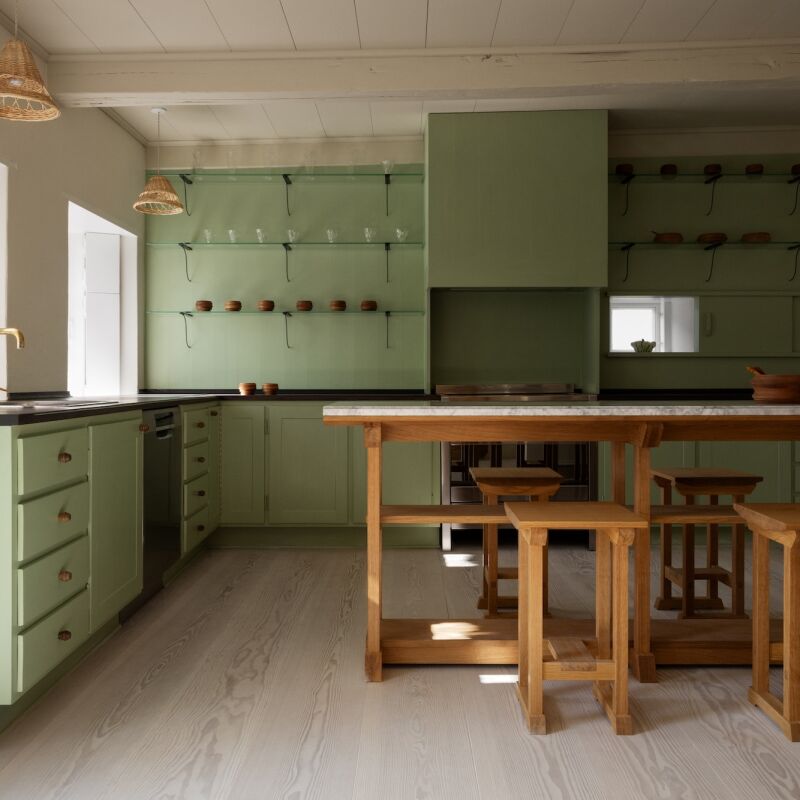Christine Albertsson and Todd Hansen of Albertsson & Hansen met at the University of Pennsylvania while studying for their Masters of Architecture degrees; they have “engaged in a 20-year conversation about architecture, their shared passion, ever since,” as they say. The couple lives and works in Minneapolis, land of Nordic immigrants; together, they create buildings with a strong Scandinavian influence, combined with the simple lines of Shaker furniture and New England Colonial forms.
For the Minnehaha Creek Addition, the architects merged a small, New England saltbox with an addition faced in the red board and batten siding of a Swedish Stuga to create a new (yet traditional feeling) family home.
For anyone embarking on a remodeling or construction project, Marvin offers the myMarvin Remodeling Planner, a free, easy-to-use tool that allows you to create room layouts for your entire house using your own dimensions. Start with a floor plan, add furniture, windows and doorways. View from above or in elevation view (there’s also a budget calculator and scrapbook for storing your own images).

Above: The original house was built in the 1930s and overlooks a creek.

Above: The architects added a Swedish-style addition to expand the living space.

Above: In the dining area, the architects used floor-to-ceiling Marvin wood double-hung windows to capitalize on the creek views.

Above: The sleek kitchen features custom wood cabinetry.

Above: Double-hung Marvin windows add a traditional note to the interiors.

Above: Walls of Marvin double-hung windows bring light to a bedroom

Above: In the bath, the architects introduced color and pattern (a pale blue wall, Josef Frank fabrics).




Have a Question or Comment About This Post?
Join the conversation (1)