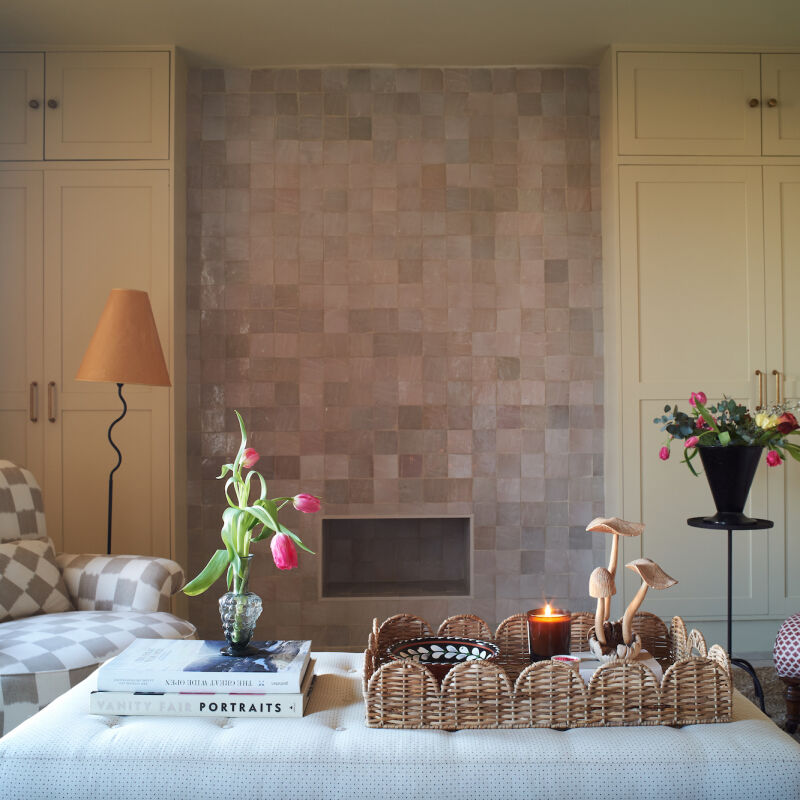Designed by (and for) the principals of Slant Studio, this renovated warehouse in Emeryville, CA, incorporates a family living loft with commercial office space. The architects gutted the building, retaining the brick walls and exposed wood trusses and created an industrial feel with fabricated steel assemblies such as the stair and kitchen counter. Much of the furniture is vintage, including the stainless steel cabinets adjacent to the kitchen, which were found at a navy-surplus warehouse.

Above: The kitchen island’s fabricated steel frame incorporates pivoting stools recycled from a junior high school shop (the unfortunate victim of budget cuts). The countertop is fiber-cement labtop.

Above: One of the office spaces.




Have a Question or Comment About This Post?
Join the conversation (5)