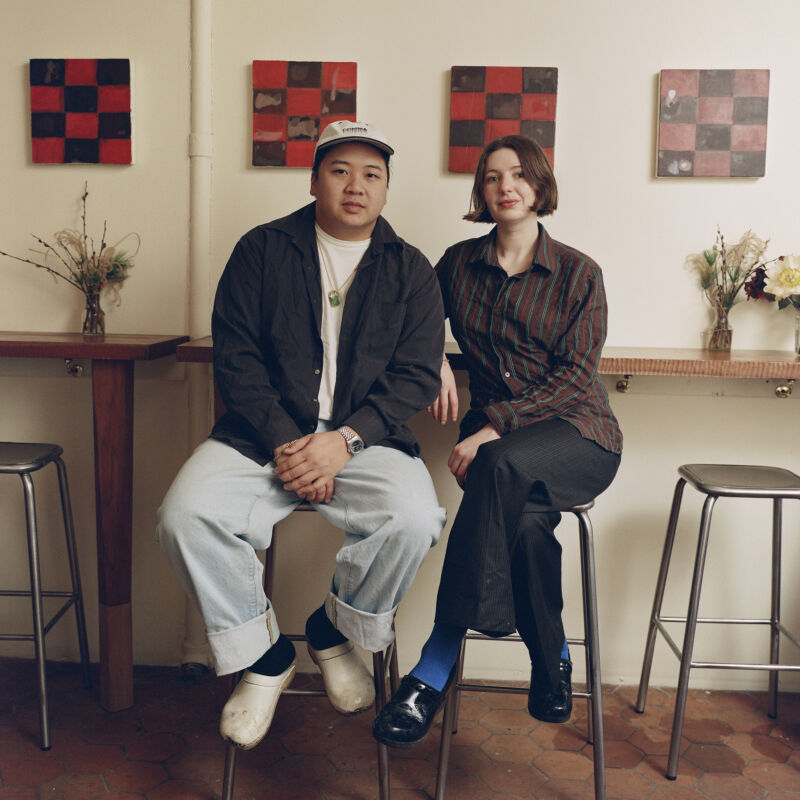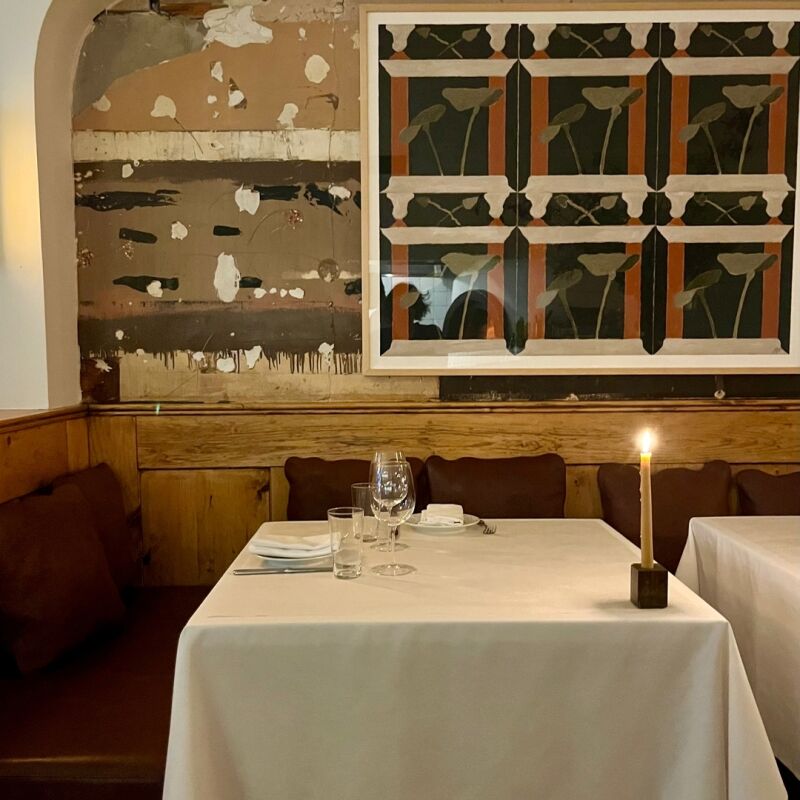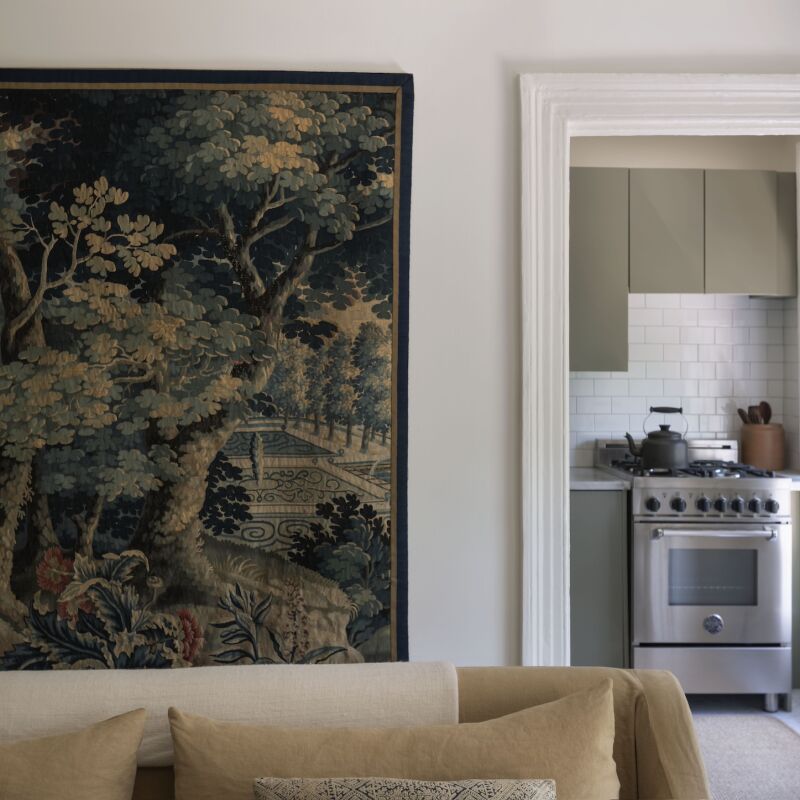Katz Chiao is an architect collaborative based in New York and Philadelphia; two summers ago (with the help of friends), principals Deborah Grossberg Katz and Terri Chiao decided to build a cabin and a tree house inside a Brooklyn loft. Located in a former textile factory, the resulting urban compound features two gardens, a kitchen, and an open communal space between the two structures with a large table for both dining and working.
“Living in the space feels like living outdoors, in a small community of two houses,” according to the architects. “Rather than building floor-to-ceiling walls to divide the apartment into two bedrooms, the pitched roof of the cabin and elevated floor of the treehouse maintain the openness and character of the loft while also allowing sunlight to fill the entire space.” For more information, go to Katz Chiao.

Above: The free-standing bedroom structure features a pitched roof, echoing the elemental cabin form.

Above: The bedrooms feature cut-out windows for light and ventilation.

Above: The treehouse bedroom occupies one corner of the loft and includes a study space below.

Above: A rail hung from the ceiling creates an instant closet.

Above: Entries to both bedrooms.

Above: An interior detail of the cabin bedroom.
Photos by Shawn Connell.




Have a Question or Comment About This Post?
Join the conversation