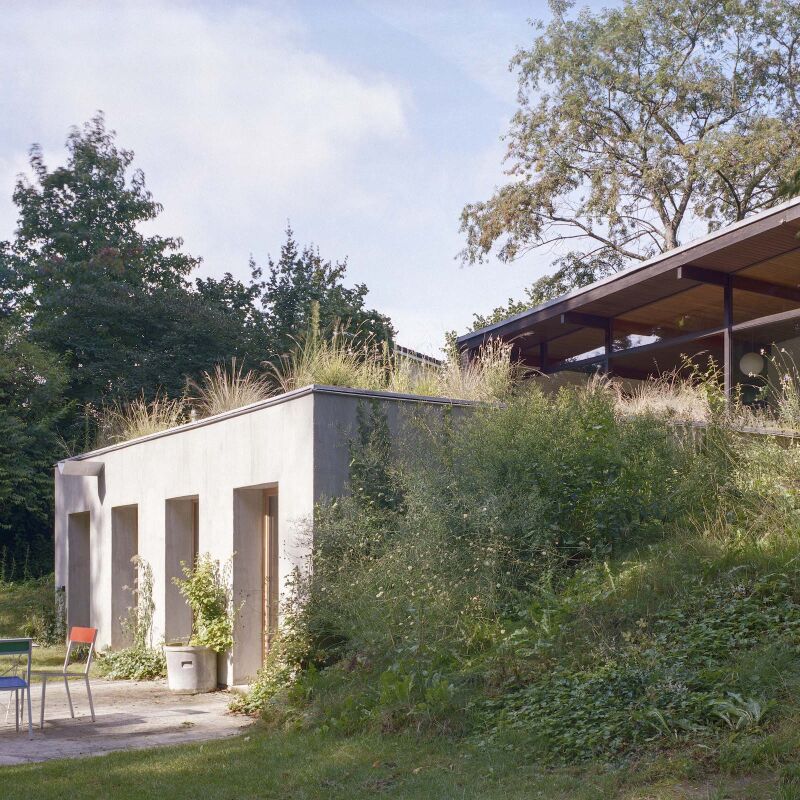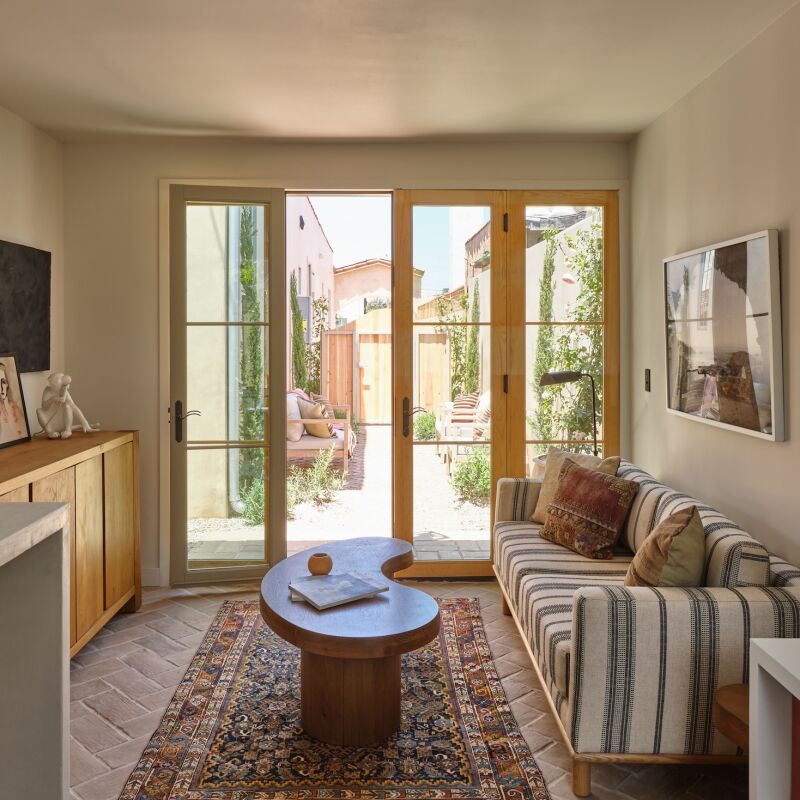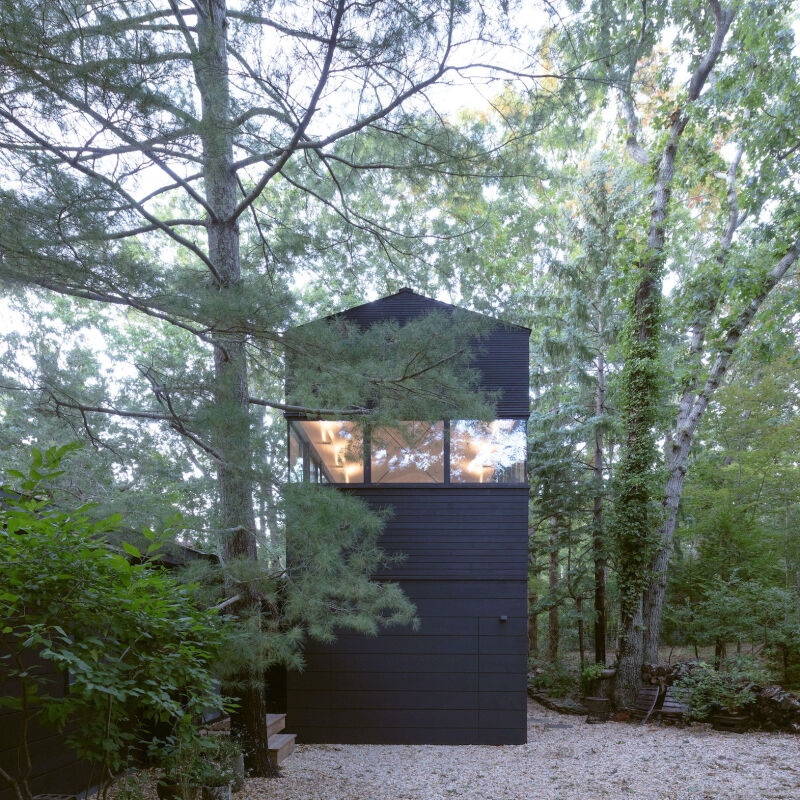Hankering for a holiday in the English countryside, with a bit of architecture thrown in? John Pawson's Tilty Hill Barn, a minimalist masterpiece, is available for rent.
Located in tranquil surroundings in the Essex countryside, Pawson's Tilty Hill project is a conversion of an 18th-century Dutch barn, forcefully propelled into the 21st century. The single-story house wraps around a large courtyard area (used as a horse enclosure); the interior is as tranquil as the surrounding countryside. For rental information, go to The Wow House Company.

Above: Pawson preserved the bones of the historical structure.

Above: A spare wood Donald Judd settee is centered in the main room.

Above: Pawson managed to create a sense of indoor/outdoor flow within the historical barn structure, thanks to large windows overlooking the landscape.

Above: Floor-to-ceiling bookshelves provide storage and display opportunities.

Above: Oversize picture windows overlook an expansive deck area.

Above: Pawson inserted a minimalist stainless kitchen in the barn's interior.

Above: Details from the kitchen.

Above: A custom-designed dining table with benches.

Above: Rustic rafters define the space.

Above: The kitchen overlooks agrarian outbuildings on the property.

Above: The master bedroom is spare and simple.

Above: An inquisitive visitor.
N.B.: This post is an update; the original ran on July 20, 2009.




Have a Question or Comment About This Post?
Join the conversation (2)