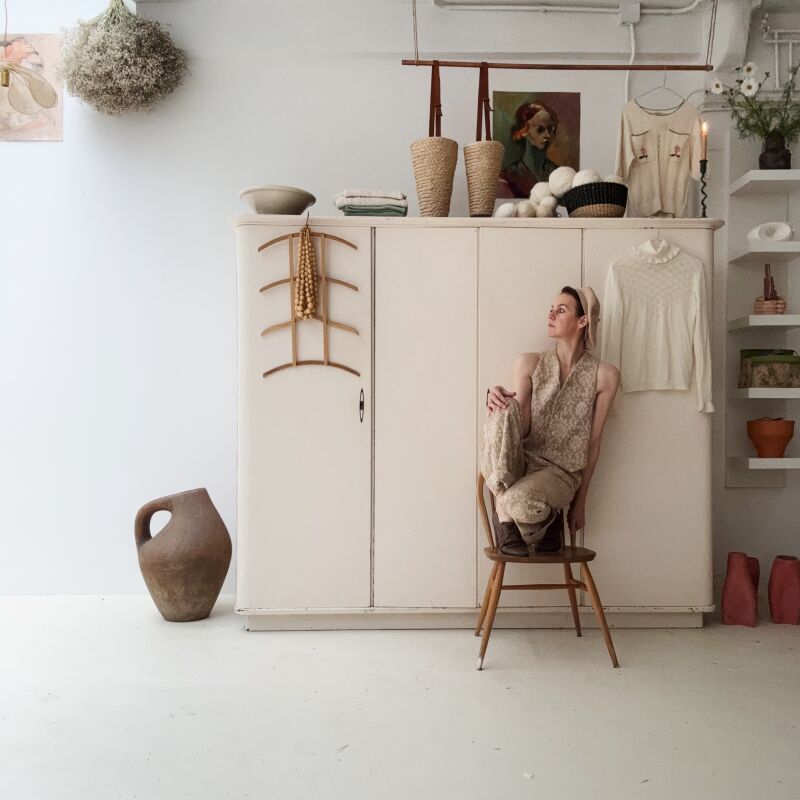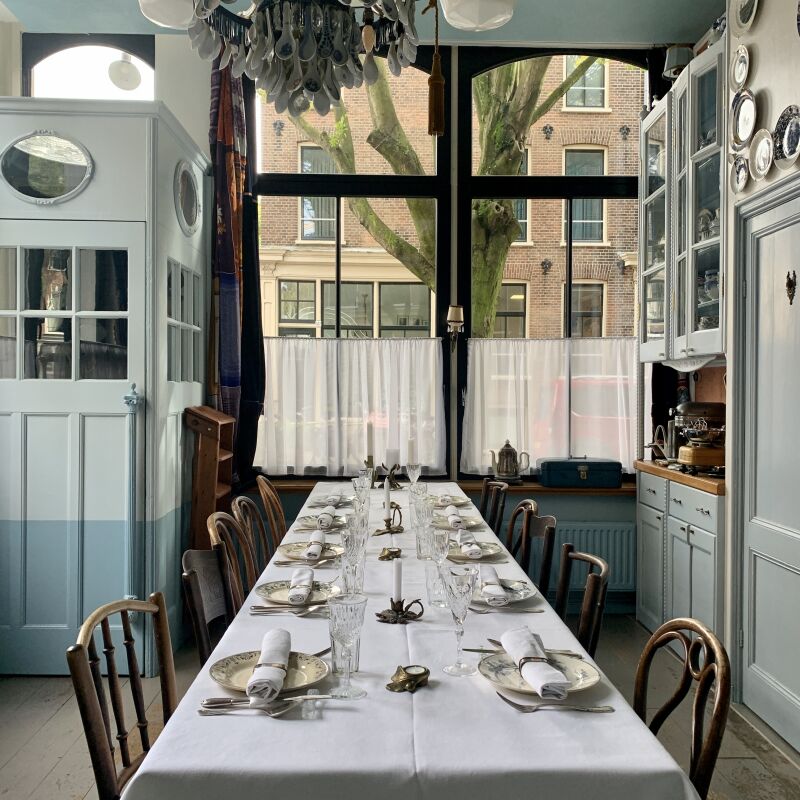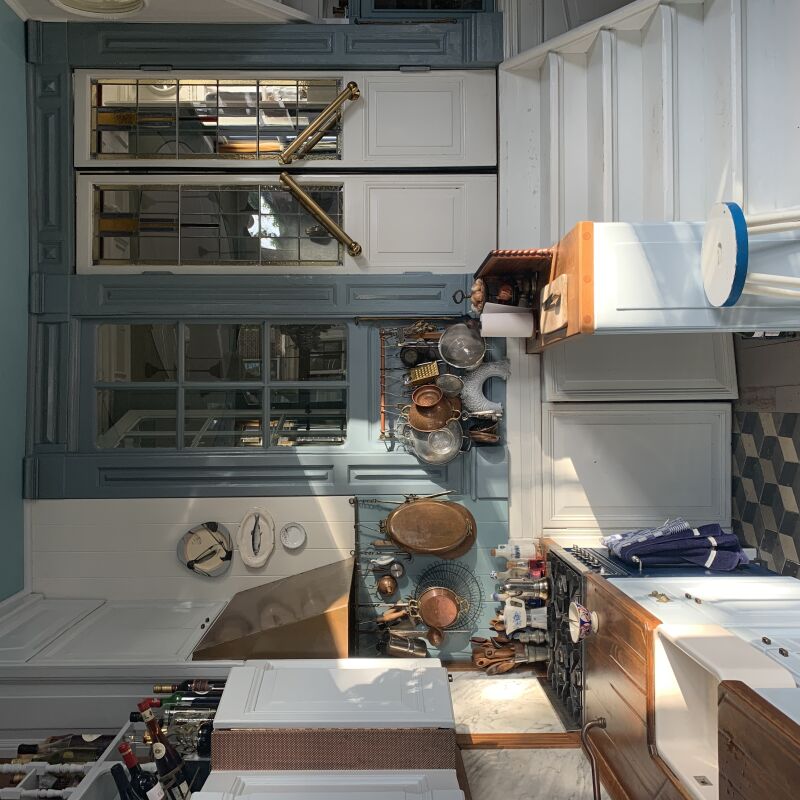Well worth a peruse: the portfolio of Dutch architects i29. The firm’s genius? Transforming dark, narrow flats into open-plan light-filled residential spaces.
Jeroen Dellensen and Jaspar Jansen, the firm’s founders, “aim is to create intelligent designs with a keen eye for detail,” as they say. “We try to get to the core of things but keep it looking simple.” We especially like the way the duo combines sleek modern surfaces with rustic wood cabinetry; suddenly knotty pine looks au courant when paired with snow-white Corian. To see more, go to i29.
HOME 8

Above: The austerity of a pure white kitchen is offset by pale pine cabinetry.

Above: The architects removed interior walls to create an open-plan living area anchored by a central storage unit.

Above: A long black shelf adds a graphic note to the main living space.

Above: Open shelving provides storage for kitchen staples arrayed in jars.

Above: A sleek stainless steel oven inset into a wall of pine cabinetry.
HOME 2

Above: Another Amsterdam apartment featuring a mix of sleek white surfaces and rustic wood.

Above: A simple, serene kitchen set off by wood cabinetry.

Above: A bath featuring pale gray floors and black painted trim; note the clever arrangement of the sink next to the tub.




Have a Question or Comment About This Post?
Join the conversation (0)