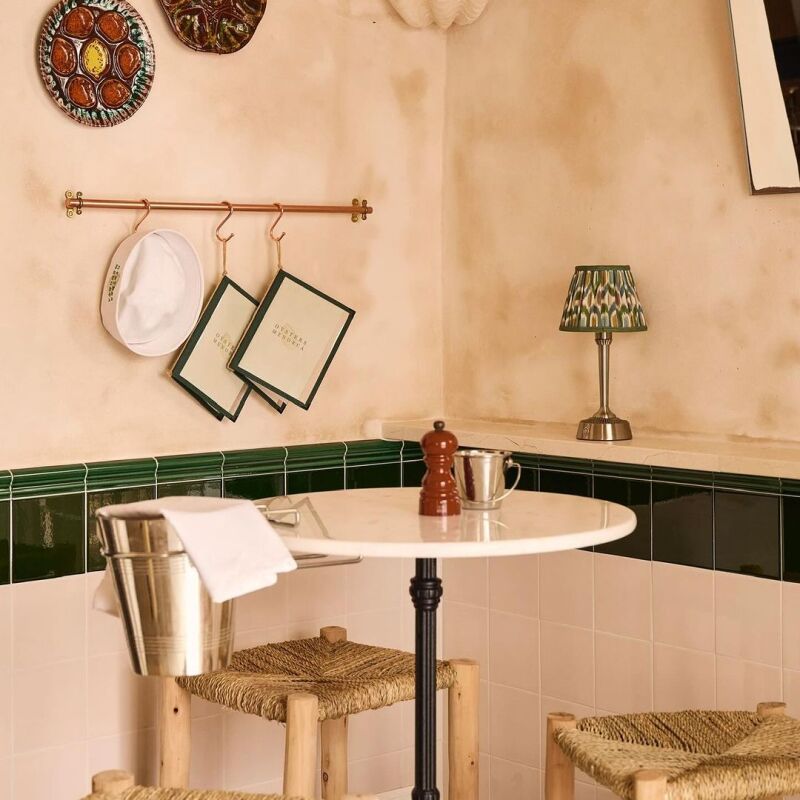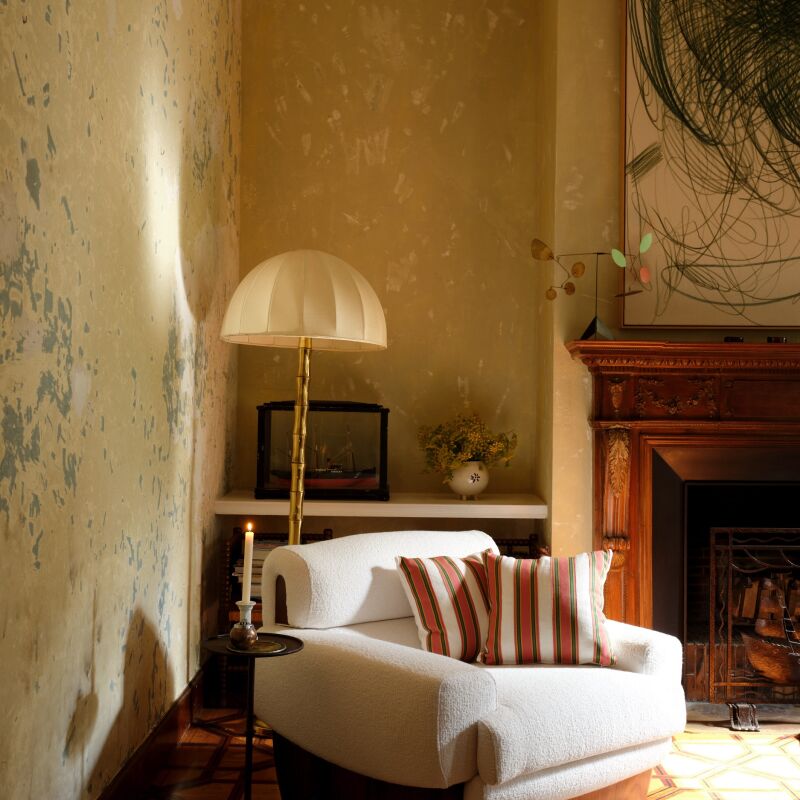Spotted on Dezeen: Swiss architect Gus Wüstemann’s own apartment, located in a historic building in Barcelona. Wüstemann added modern elements to the old shell in a particularly striking way; he named the project “White Cross” for a cross-shaped addition at the back, which contains the new kitchen and bath. “It’s the feeling of not finishing, keeping it urban, and letting the process and time be visible that gives a feeling of freedom,” says Wüstemann. Interesting sidenote: Wüstemann was a professional snowboarder before he took up architecture.
Photography by Bruno Helbling.

Above: The original stone walls were left intact, with their raw plaster finishes and the remnants of a plaster fresco.

Above: Cove lighting around the perimeter is a subtle but glamorous touch.

Above: The new “cross” within the shell of the building.

Above: The minimalist kitchen hides its appliances behind white cabinetry.

Above: A countertop lifts to reveal the kitchen range.

Above: The cross is further defined by a white epoxy floor.

Above: Perimeter lighting doubles as a headboard.

Above: A Bertoia stool holds a stack of bath towels.




Have a Question or Comment About This Post?
Join the conversation