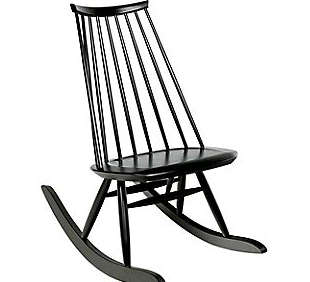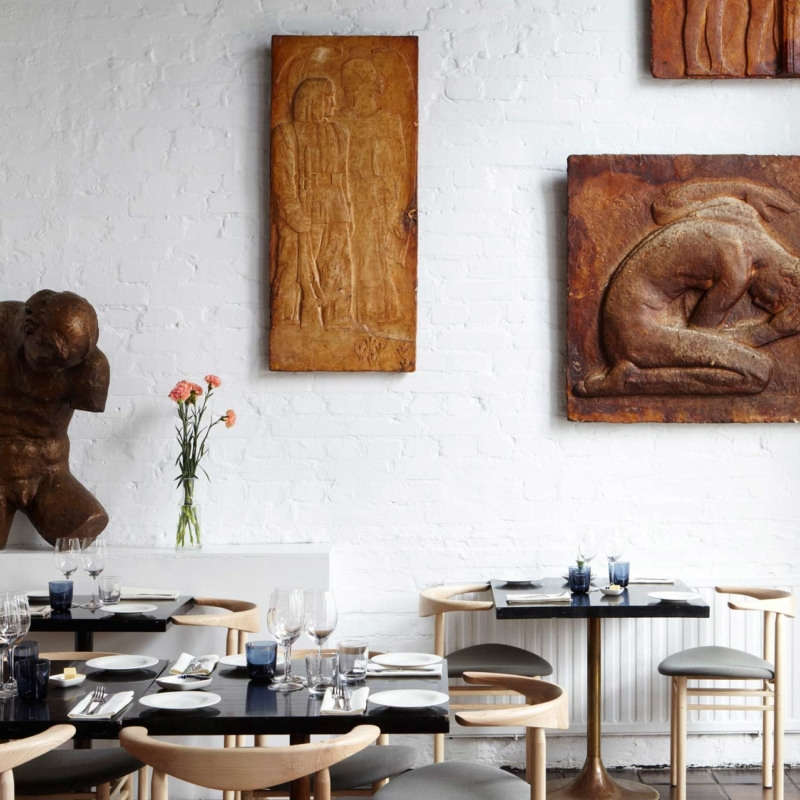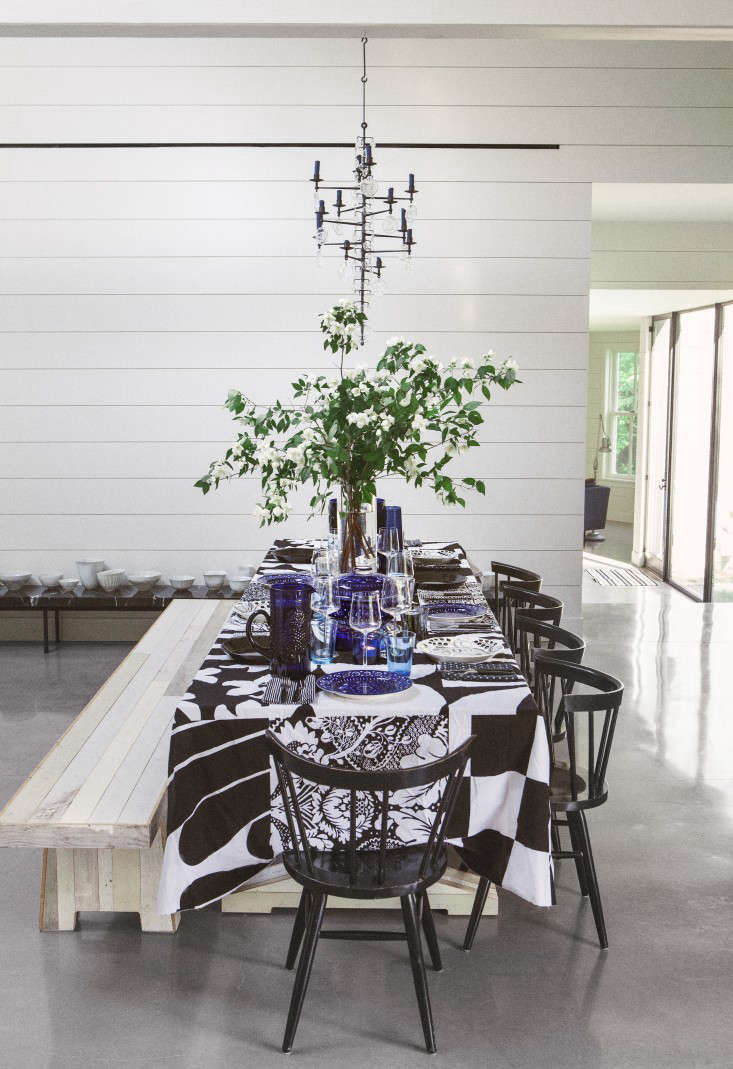Spotted at Arch Daily, a cabin in the winter wilderness by Finnish architect Ville Hara, with no running water, no central heating, and limited electricity. “We wanted to keep it simple to contrast with hectic city life and all the machinery,” he says. “It is an ascetic experience.” Hara designed the building, which is located on an island in a remote lake, with partner Anu Puustinen (their firm is Avanto Architects). They created a floor plan in the shape of a cross, framing different views of the forest and water on all four sides.
In the summer, when the cottage is used most often, the lake supplies fish, and a vegetable garden produces much of the daily fare. One luxury (or necessity, if you are Finnish) is the sauna, located in a separate building. It produces just the right level of löyly. “That’s Finnish for steam, but specifically the type of steam that results from pouring water over hot rocks in a sauna,” Hara says.
Photography by Kuvio.com/Anders Portman and Martin Sommerschield.

Above: “The dark exterior blends in with the surroundings,” Hara says. “In the summer, you can’t see the building if you boat by the island because the woods are so dark and so dense.”

Above: The house is an elegant frame for the wilderness outside. In the sitting area, Ilmari Tapiovaara’s classic 1956 Mademoiselle Rocking Chair awaits; Hara’s father brought the moose skin back from a hunting expedition.

Above: The house is oriented so that the dining room faces south: The morning light comes into the sitting area and then passes into the dining area. The walls and the ceiling are spruce, and the floor is pine; both woods have been treated with a Wood Wax Finish in white from German company Osmo. “I was worried about the durability of the finish, because I have two dogs. But the wax finish makes it easy to repair scratches,” says Hara.

Above: Made by Finnish furniture-maker Nikari, the dining table is a prototype of one that was in the Finnish pavilion at the Shanghai World Expo (Hara has a friend who is a carpenter at Nikari). The white chair is typical of the midcentury furnishings of the Finnish countryside; “I found it in the trash and repainted it,” says Hara.

Above: The bedroom has one of two wood-burning fireplaces in the house, which are from Danish company Scan.

Above: The sauna is in a building of its own. (There is also a separate outhouse.)

Above: The sauna’s separate changing area is a place to recompose yourself before braving the cold.

Above: “Most holiday houses in Finland don’t differ in any way from a normal house. Here, you are almost independent from the outside world; sometimes you feel too self-sufficient. That’s when you need friends to come and visit,” Hara says.

Above: The plan was developed as a rotated cross with edge to edge plate glass at the end of each arm.
N.B: At this time of year, who can resist a cozy cabin? See 358 images of Cabins in our Gallery of rooms and spaces.
N.B.B: This post is an update; the original story ran on December 23, 2011.





Have a Question or Comment About This Post?
Join the conversation