New York City-based architect Diana Kellogg got her start working for Richard Gluckman Architects, then spent several years with Annabelle Selldorf before starting her own firm in 1992. She works primarily in New York City, creating warm and eclectic living spaces out of former industrial lofts, deftly incorporating existing fixtures and architectural artifacts with modern elements. For her own house in Tribeca (a former cold-storage warehouse), “I wanted to preserve traces of how the building functioned,” Kellogg says. “Like the drill holes for the hoist. I want you to know that it was an industrial building while still having it feel like a home.” To see more of her work, go to Diana Kellogg Architects.
Photography by David Giles
Above: A David Trubridge Coral Pendant illuminates the entryway.
Above: In the living room, an oversize Noguchi Akari Lamp adds an informal note.
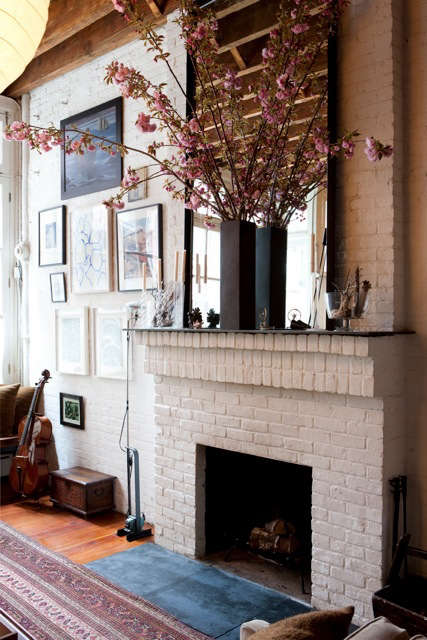
Above: Kellogg painted the original brick fireplace white.

Above: Mismatched glass candlesticks and natural artifacts (branches, pods, seeds) adorn the mantle.

Above: Kellogg used salvaged wooden lockers found on Coney Island for the kitchen cabinets.

Above: A simple Ikea unit functions as kitchen storage.

Above: A steel staircase anchors the main living space.

Above: Kellogg integrates antique pieces into the modern mix.

Above: Books and art; essential elements in the intellectually inclined home.

Above: A lavender-tinged girl’s room with brick barrel-vaulted ceiling.

Above: Framed photographs in the stairwell.

Above: The bath features a traditionally tiled floor and a sink propped on a rough-hewn wood base.

Above: The Tribeca streetscape.


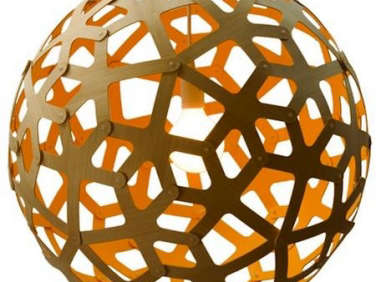
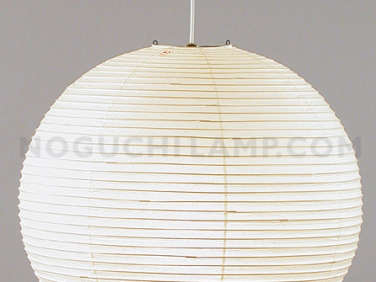
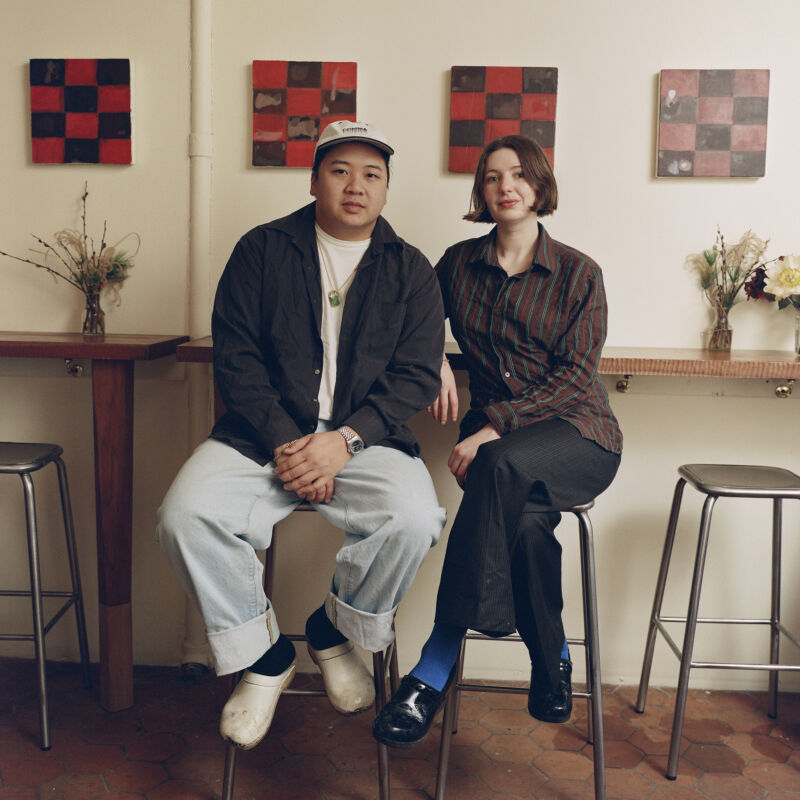
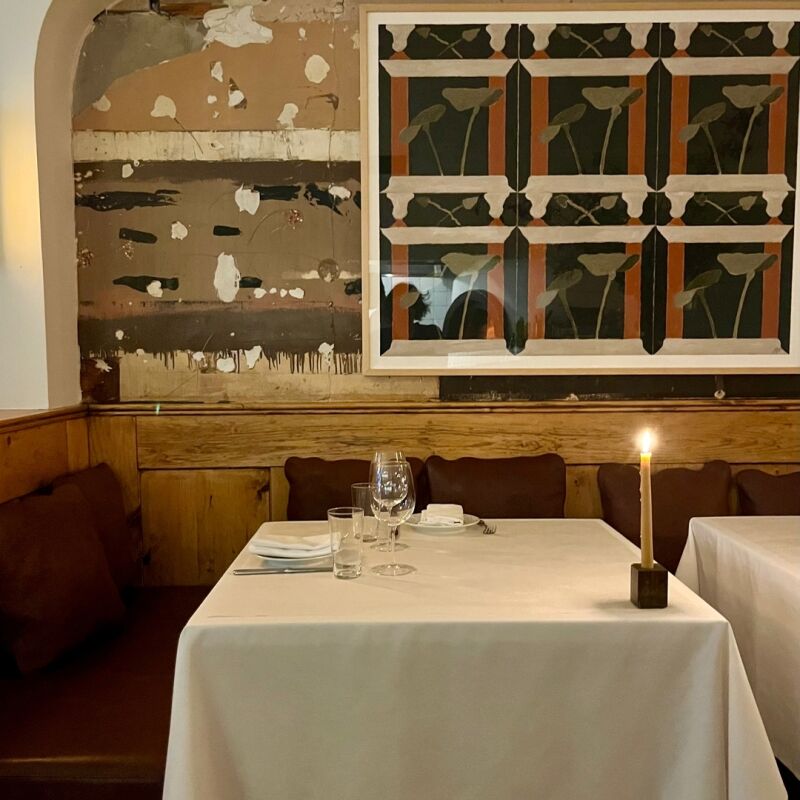
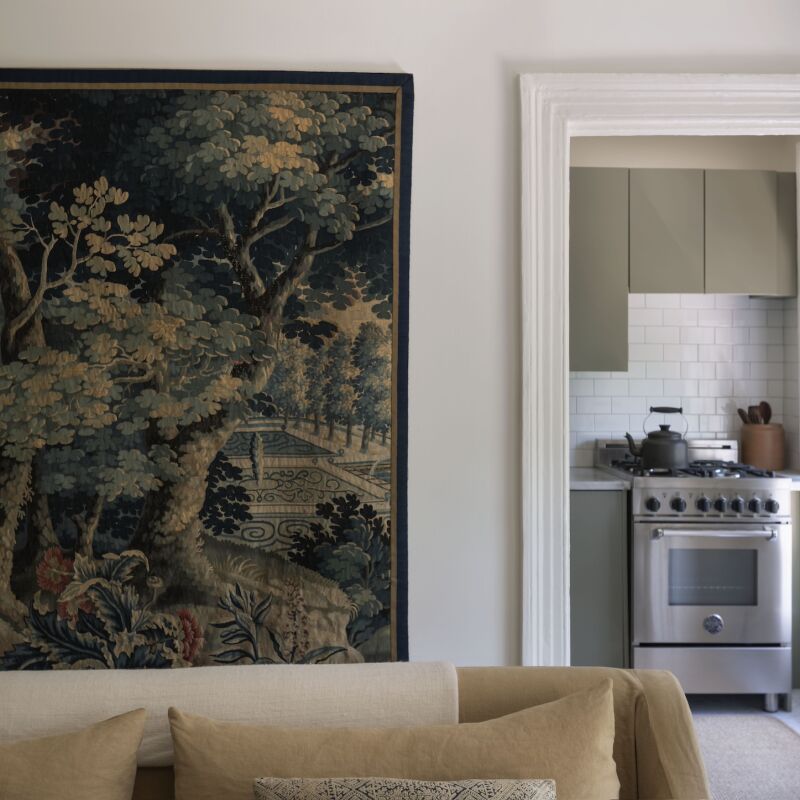

Have a Question or Comment About This Post?
Join the conversation (4)