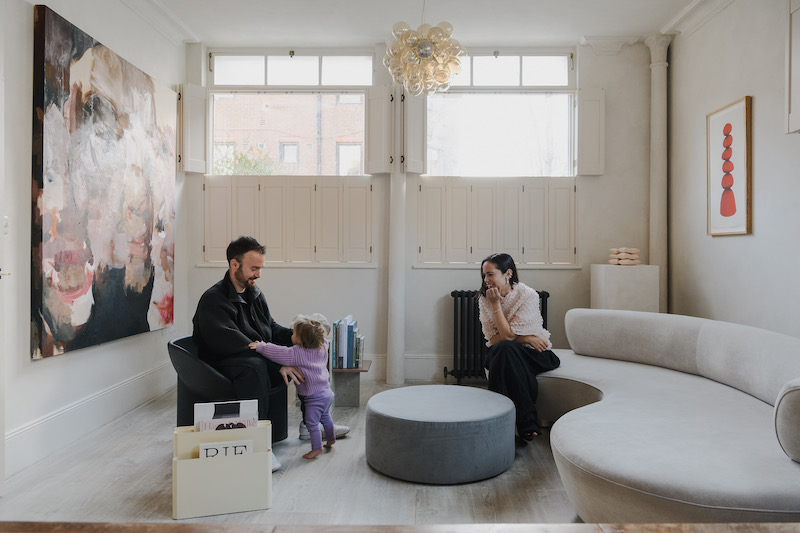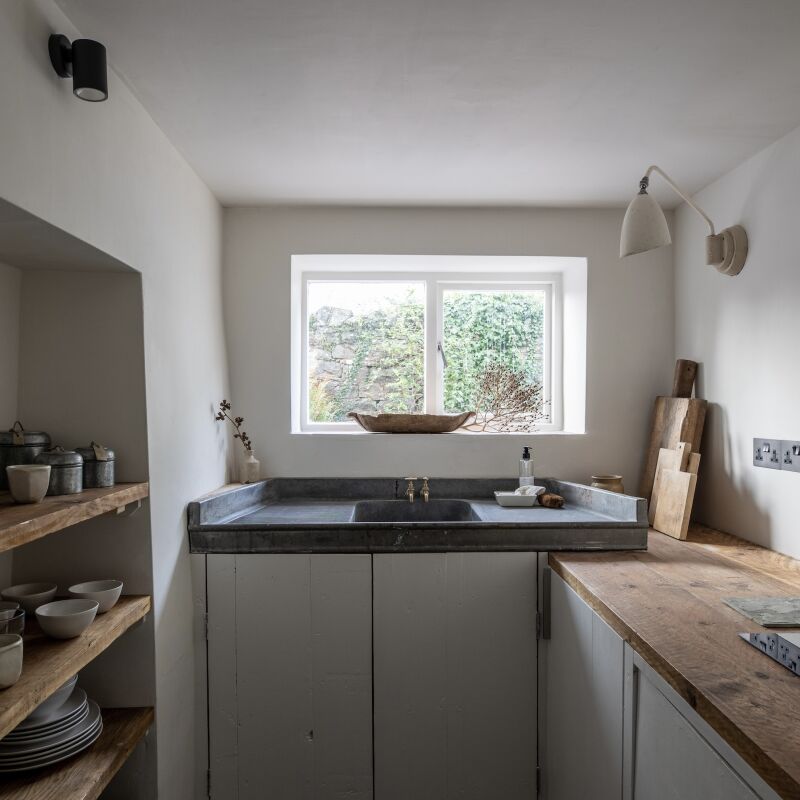It could be said that UK-based David Pocknell has an obsession with barns (he has converted several over the years, including his previous residence, Architect Visit: Pocknell Studio in Essex). HIs latest project is East Barn, a 16th-century timber-framed barn (previously home to three Shetland ponies and a large gray Cob) in rural Essex, forming a courtyard complex with 19th-century brick buildings. Pocknell stripped the barn to its frame and re-pointed the brickwork where necessary, giving the buildings a new lease of life. To see more of his work, go to Pocknell Studio.

Above: The East Barn and courtyard complex creates a tranquil environment for Pocknell’s office and family.

Above: Pocknell inserted new glazing panels and frames into the original openings; the bright yellow door adds a dash of color to the dark exterior.

Above: The timber frame and soaring ceiling are original to the historically listed building.

Above: The kitchen sits in a mezzanine level within the main barn and is supported by steel pilotis, leaving the height of the barn space untouched. The cabinets were made by local cabinet makers and the countertops are white Carrara marble.

Above: Vases in the utility area are accommodated in brick plywood pigeon holes.

Above: The office interior has been painted milky white as an homage to the building’s former life as a dairy. A wall-mounted Uten.Silo storage unit (designed in the late 1960s by Dorothe Becker and Ingo Maurer) holds office essentials.

Above: Pocknell created a bathroom/dressing room inside an oak frame; the bath area features natural beech plywood cupboards, a white mosaic tiled shower area, and a white Carrara marble sink top.




Have a Question or Comment About This Post?
Join the conversation (5)