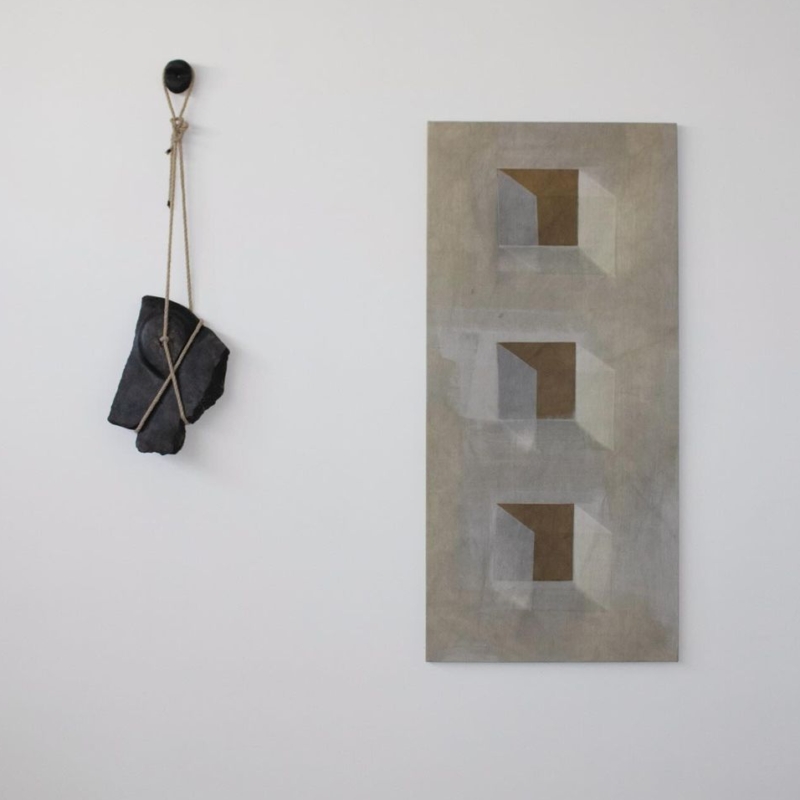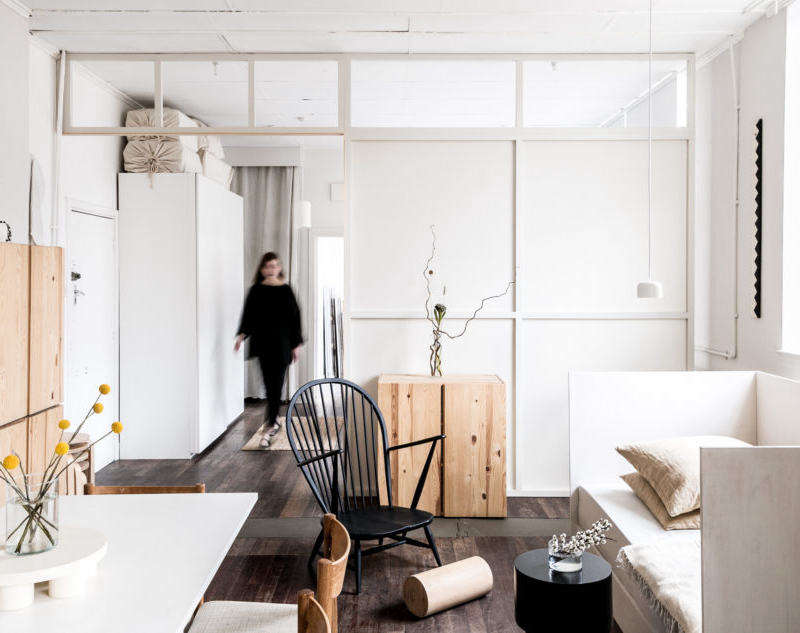London-based Gianni Botsford of Gianni Botsford Architects designed Casa Kike in Costa Rica for his father (and his vast collection of books) as a writer’s retreat. The innovative structure is comprised of two pavilions (a main studio space with library, writing desk, and grand piano and a second sleeping pavilion) connected by a walkway; the project won the RIBA International Award in 2008 and was profiled in the New York Times. To see more of the firm’s work, go to Gianni Botsford Architects.

Above: The pavilion facade is faced in louvered glass windows.

Above: Casa Kike’s main studio space.

Above: The custom bookshelves feature diagonal supports and hold part of the client’s 16,000-strong book collection.

Above: A raised walkway connects the two pavilions.

Above: The second pavilion includes more opportunities for book storage.

Above: A modest sleeping space is all that’s required.




Have a Question or Comment About This Post?
Join the conversation (3)