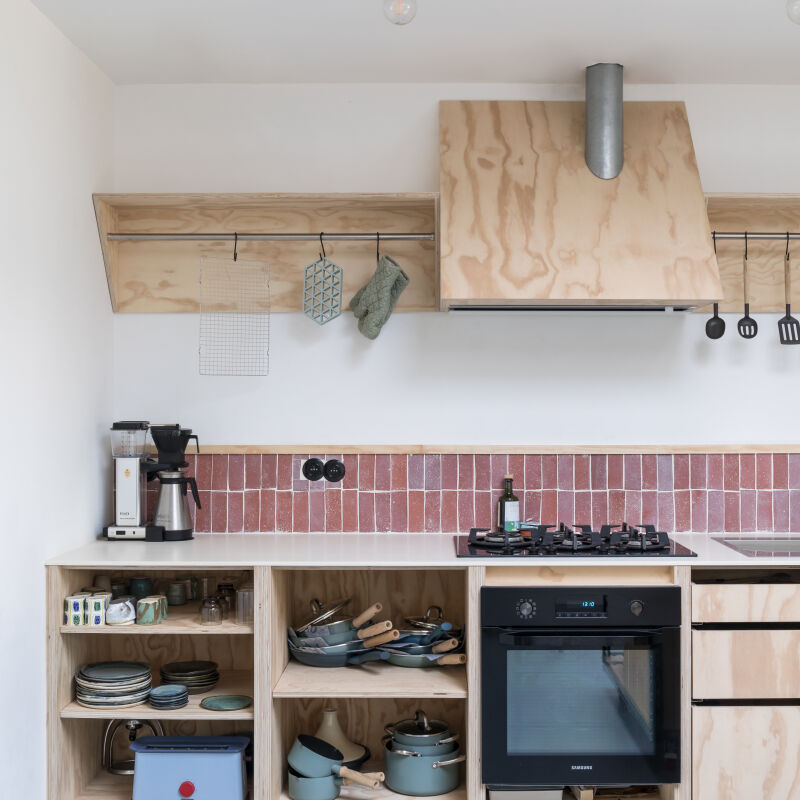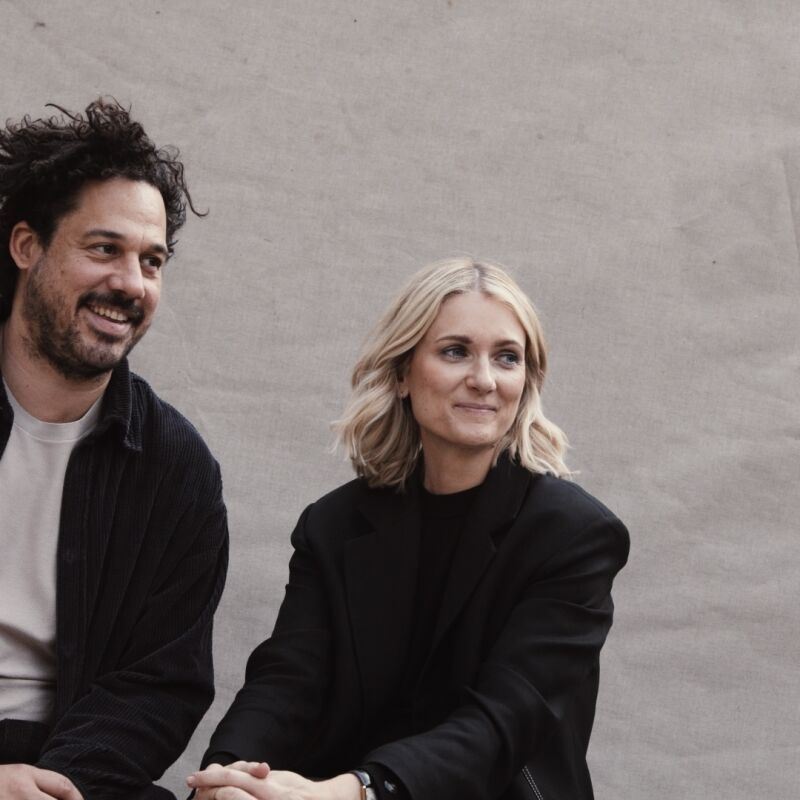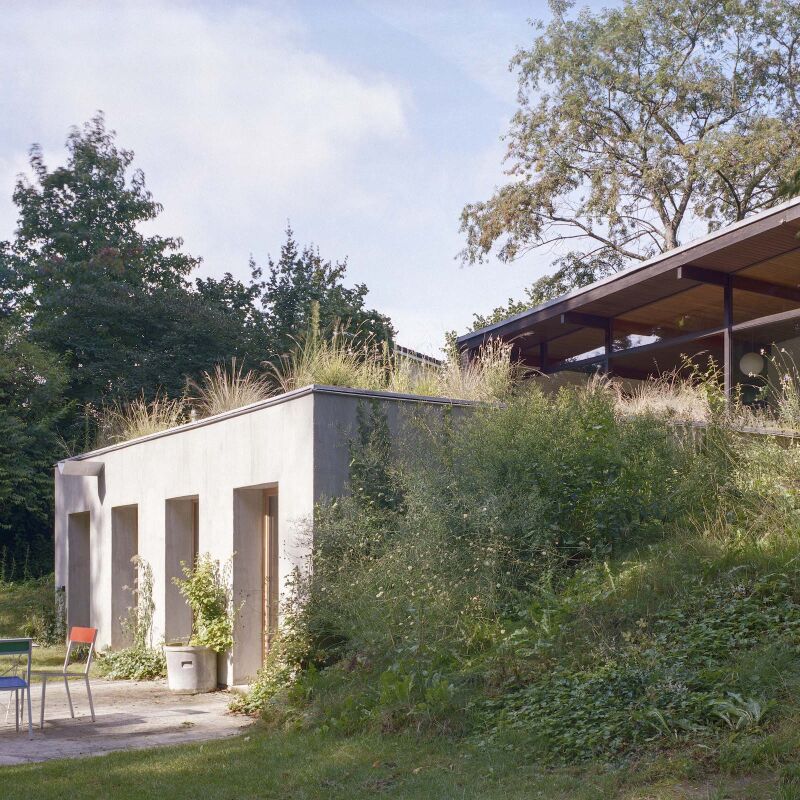We first spotted Carl Verdickt’s Greenhouse back in 2009 and the project has been a favorite ever since. Antwerp-based Verdickt & Verdickt Architecten‘s minimalist take on the traditional agrarian barn form combines with a greenhouse-like use of glass–perfection.
The glass faí§ade makes use of a transparent skin of super-insultating glass windows with transcluent polycarbonate layer to increase the reflection of the windows to ease the house into the shadows of its forested surrounding in Asse, Belgium. For more information, visit Verdickt & Verdickt Architecten.
Above: The exterior of the barn-style house on a sunny day in Asse.
Above: The house was built with a reverted layout where the private quarters are mostly located below the main floor’s open floor plan; above sits a small section of private quarters as a lofted area.
Above: A Vola faucet and the NO Fruit Pendant (see our post on the light: Design Sleuth: NO Fruit Pendant Light from Dark).
Above: A revolving fireplace hangs in the center of the main living quarters.
Above: Warm neon lighting is carried throughout the main floor into the bath.
N.B.: This post is an update; the original story ran on April 10, 2009.





Have a Question or Comment About This Post?
Join the conversation (3)