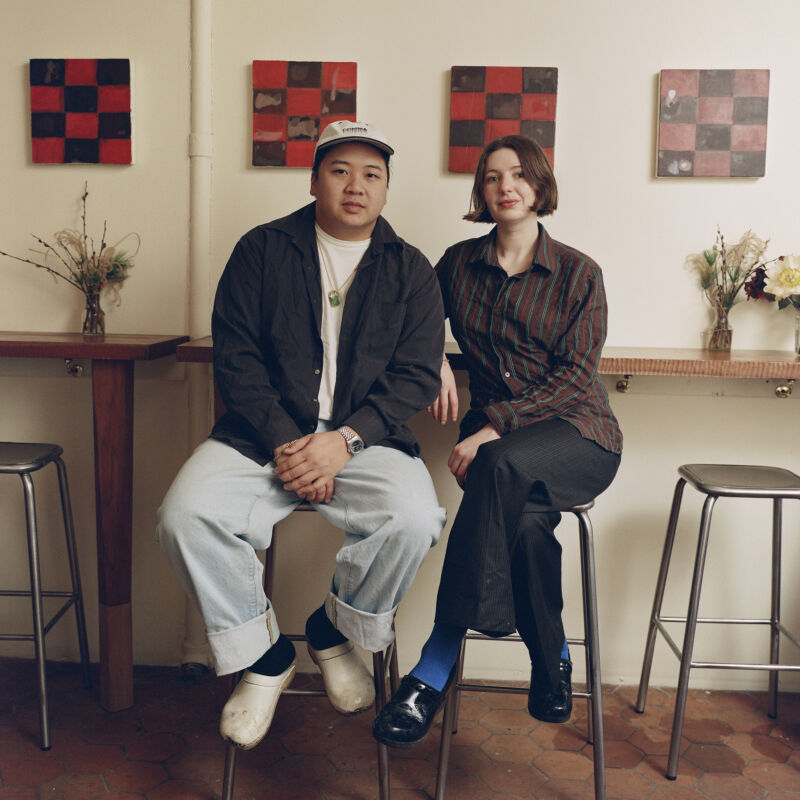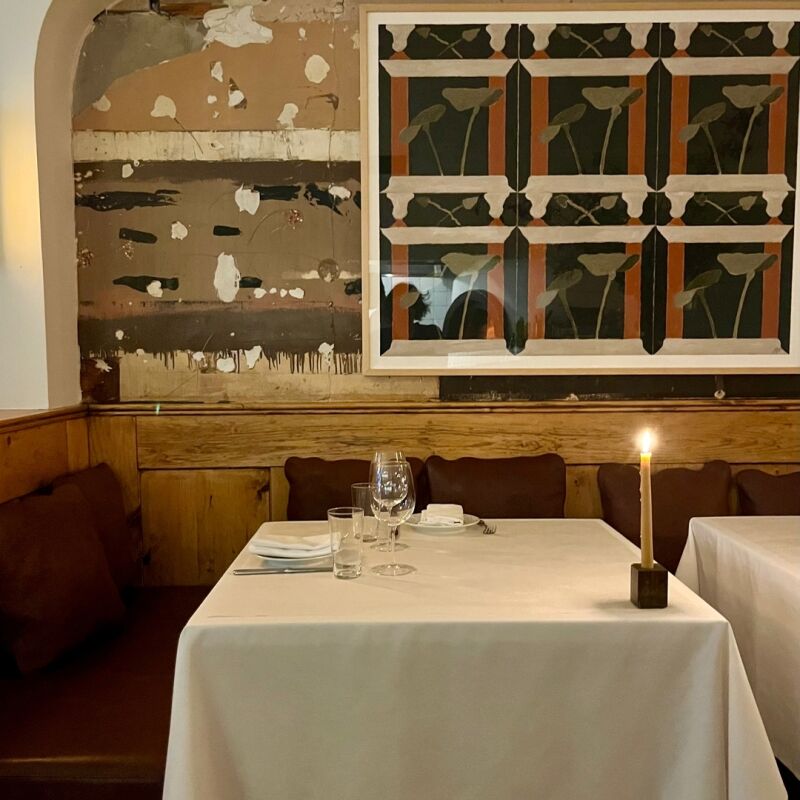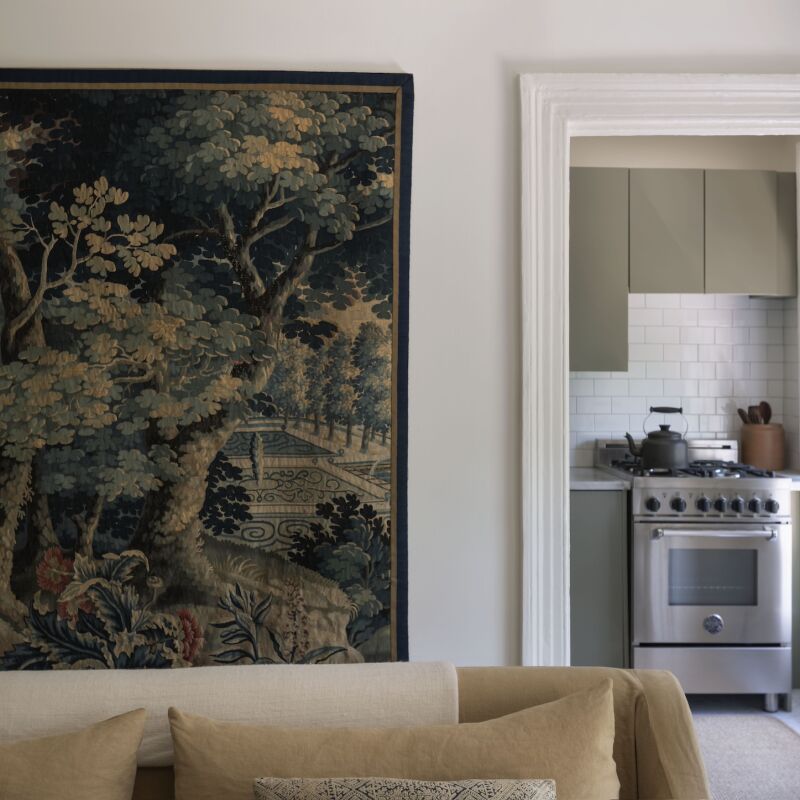Williamsburg-based Loading Dock 5 Architecture was founded by two European-trained architects (principals Werner Morath and Sam Bargetz both studied at the Technical University in Vienna), who subscribe to the passive house principles developed in Germany in the 1990s by the Passivhaus Institut (PHI). In addition to focusing on sustainability, the firm is also expert at maximizing small urban spaces; case in point, this Broome Street loft project. The architects painted the interior a uniform shade of bright white, leaving pipes and electricals exposed, and tucked a small kitchen in the oft-unused space under the stairs. They also created storage opportunities in unlikely places (see the bath sink) and combated a sterile feel by preserving the patina of textured surfaces throughout (the pressed tin ceilings, the brick walls, and vintage wood doors and window casings). Photos by Sophie Munro.

Above: The brown lacquered sliding doors contast with the sleek white surfaces.

Above: The architects created an office space in an otherwise challenging corner.

Above: A small kitchen is tucked under the stairs.

Above: Well-placed mirror panels increase the feeling of space.

Above: In the bath, a sliding door is hung on drawer sliding hardware mounted horizontally.

Above: A European-style wall-mounted toilet requires less space than the traditional tank toilet.

Above: The white Corian sink features a hidden storage shelf.




Have a Question or Comment About This Post?
Join the conversation (5)