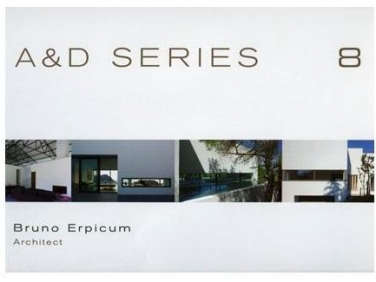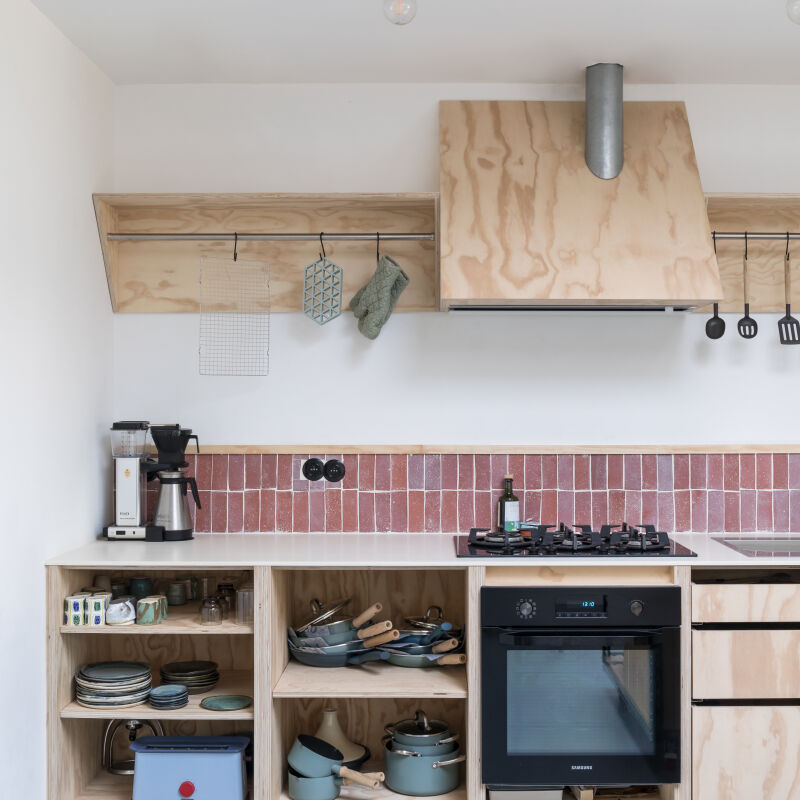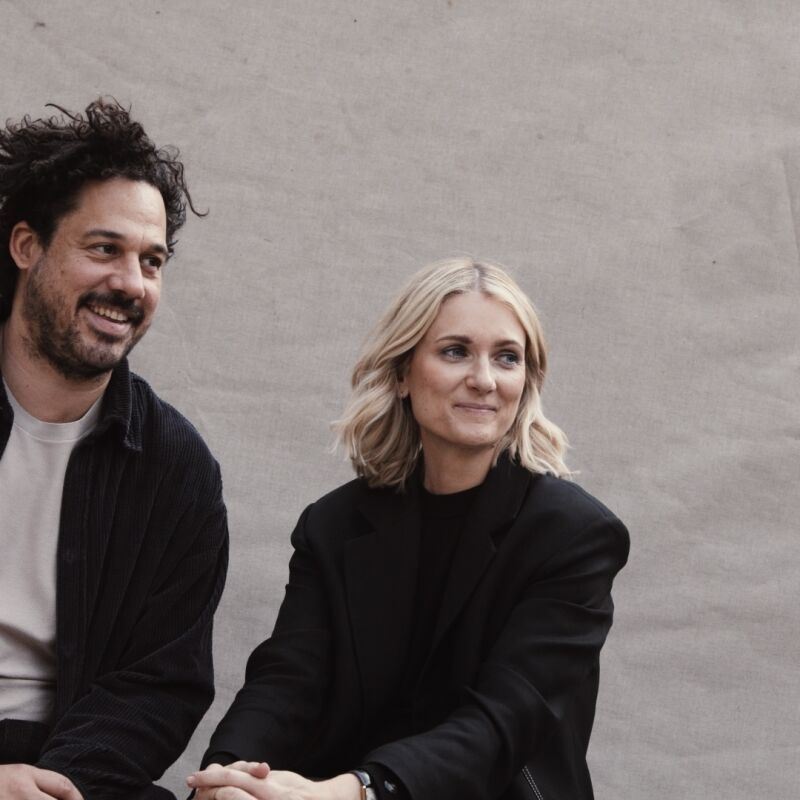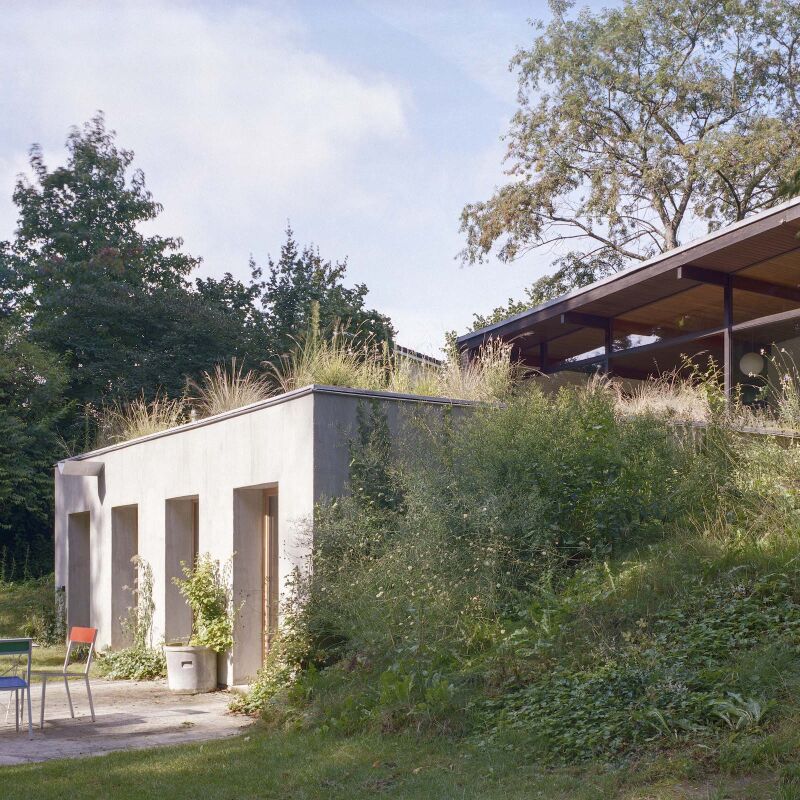We’ve posted before on the work of Belgian architect Bruno Erpicum (see Architect Visit: Bruno Erpicum & Partners); we also like this warehouse conversion in Dusseldorf that Erpicum designed for an art-collecting couple. Carved from an old factory in the city center (one of the few that avoided damage during the bombings of World War II), “the space highlights the existing brickwork, celebrating the wear inflicted over time.” To see more of the firm’s work, go to Atelier d’Architecture Bruno Erpicum & Partners.

Above: An enclosed courtyard with organic wood furniture.

Above: In the interior, the architects partitioned off private spaces with a system of free-standing walls.

Above: The warehouse’s original concrete floors and ceilings were preserved.

Above: An organic wood table, futuristic white modern chairs, and a silver pendant light define the modern dining space.

Above: Modular sofas comprise the living room area.

Above: The glossy white kitchen, tucked behind a brick wall.

Above: The galley kitchen features concealed storage.


Above: A floating concrete sink; light emanates from the mirrored cabinets.

Above: The spa overlooks a light-filled (yet private) courtyard.


Above: The architects added a steel-and-glass garage addition to the brick warehouse structure.


Above: A&D 8: Bruno Erpicum, by Wim Pauwels; $91.25 at Amazon.





Have a Question or Comment About This Post?
Join the conversation (1)