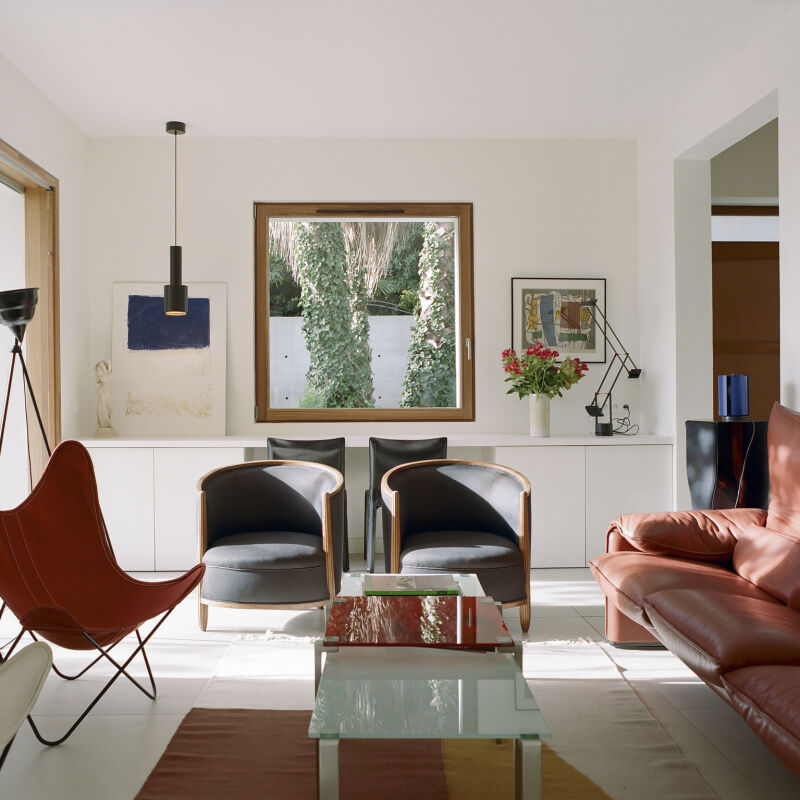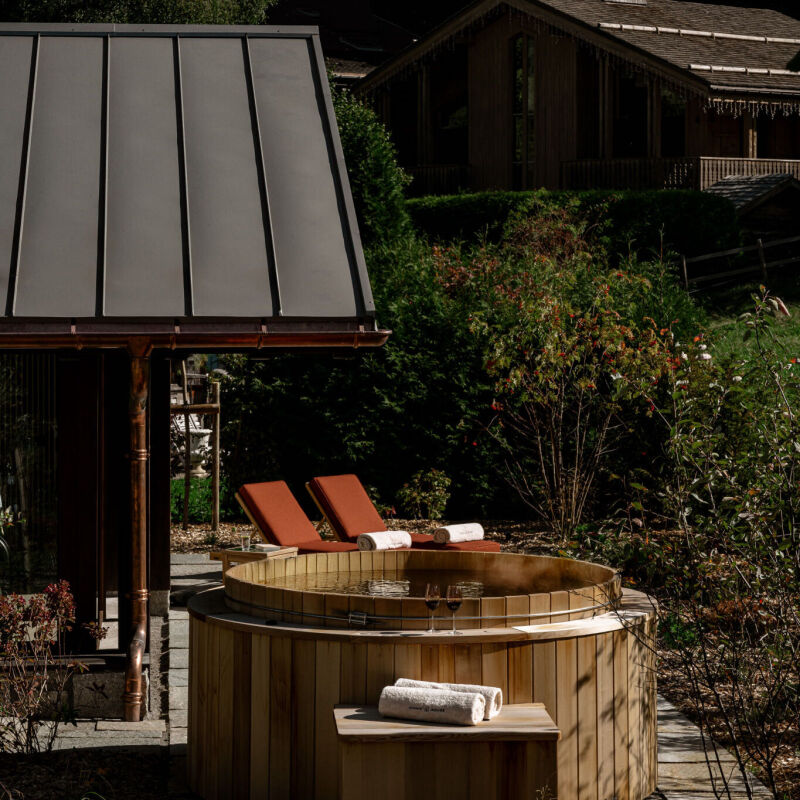Paris-based Italian architect Antonio Virga is known for his work for fashionable clients such as Chloe, Dior, and Ungaro; however, his residential projects are equally glamorous, but in an understated sort of way.
Shown below: two of Virga’s Parisian apartments, both exhibiting his pared-back sensibility. Although his look is spare, Virga is keen to point out that is design is not strictly minimalist. “It’s about creating what is essential,” he says. “Everything has a purpose. It’s a cliché, I know, but less really is more.”
TURENNE APARTMENT

Above: In this Parisian apartment, Virga created an open, light-filled space; the cupboards on either side of the fireplace were an original feature that the client wished to preserve.

Above: Virga opened up the wall of the dining room and exposed an original stone wall as well as the beams (“Italians really like rustic wooden beams,” he says), which he treated with to reveal the original color. The table is by Antonio Cittero and the white chairs by Eames.

Above: Metal-framed glass doors lead to the kitchen. Virga uses glass doors in his projects to create a feeling of space and fluidity between rooms.

Above: Brushed oak floors contrast with the exposed original ceiling beams.
LOFT MARTEL

Above: The Martel loft is located in a former garment factory in the 10th arrondissement. The steel-framed windows were sandblasted and repainted and the original floors were refinished.

Above: An orange rug anchors the living area, adding a dash of color to the black and white palette.

Above: The galley kitchen overlooks the dining area.

Above: Virga installed a wall of dark-stained oak cabinetry in the bedroom.

Above: A traditional double pedestal sink and tub contrast with the dark cabinetry.




Have a Question or Comment About This Post?
Join the conversation