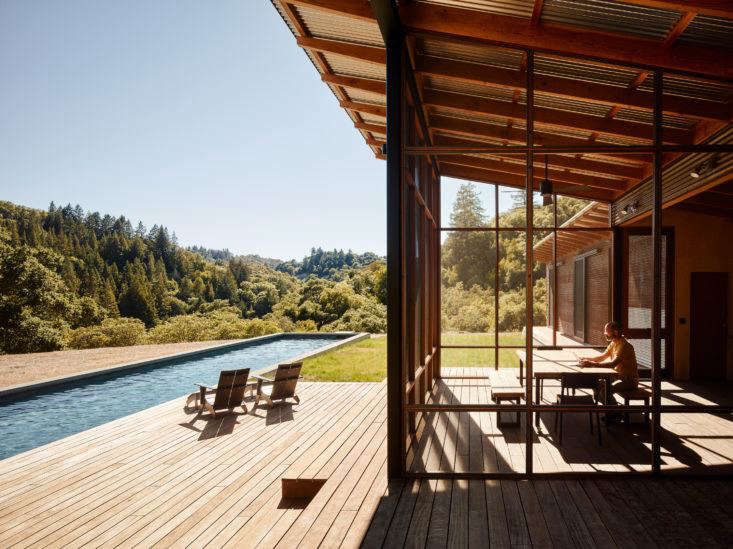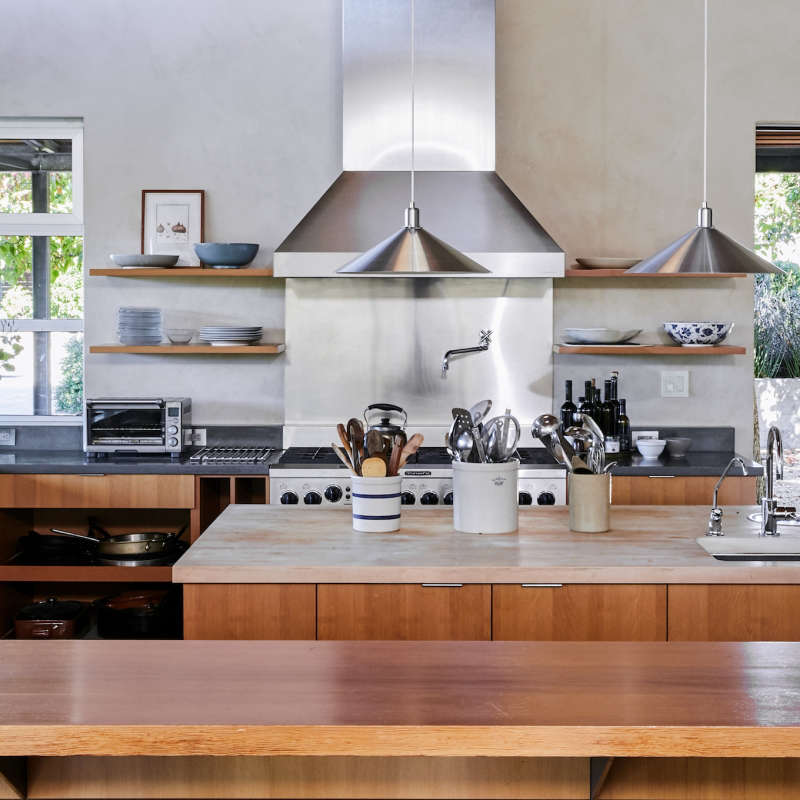Situated on the grounds of a mature apple orchard in Sebastopol, this low-slung prefab cast-concrete house (first admired in Dwell) by San Francisco-based architects Anderson Anderson features a “single-story volume, wheelchair accessible throughout, built with a minimal range of materials: heated concrete slabs, raw concrete supporting walls, with secondary walls and ceiling clad in white drywall on the interior, and minimal cabinetry and millwork manufactured of raw Douglas Fir plywood. Windows are fabricated, galvanized steel. The flat roof of the house is low, and kept well below the top limbs of the orchard.”
To read more about the project, go to Dwell; to see more of the firm’s work, go to Anderson Anderson.

Above: The structure features raw concrete primary walls inside and out and galvanized steel on the exterior.

Above: The kitchen features a raw-edge slab of cypress supported with hardware store sawhorses.

Above: The chandelier is made from tree branches wrapped with crystals and light strands.

Above: The client requested a hearth “big enough to cook a wild boar”; the spit is a French antique.

Above: The dining area opens to the outdoors, creating a seamless indoor outdoor flow.

Above: A recessed area off the kitchen houses a daybed.

Above: The study features a mix of antique and vintage pieces.

Above: An outdoor shower, tucked in a concrete recess.

Above: The outdoor space includes an open-air hearth.




Have a Question or Comment About This Post?
Join the conversation (7)