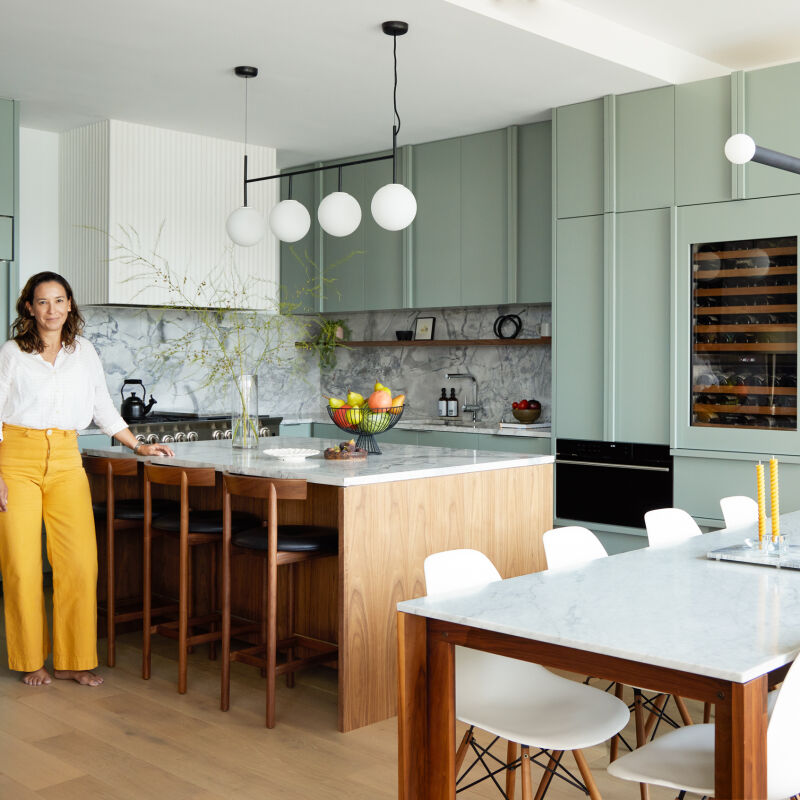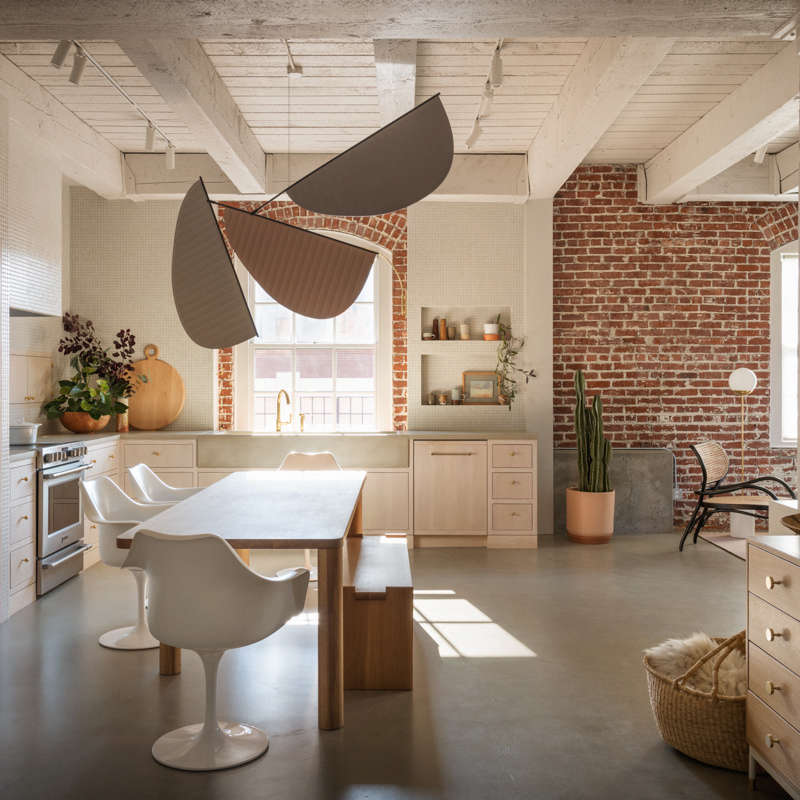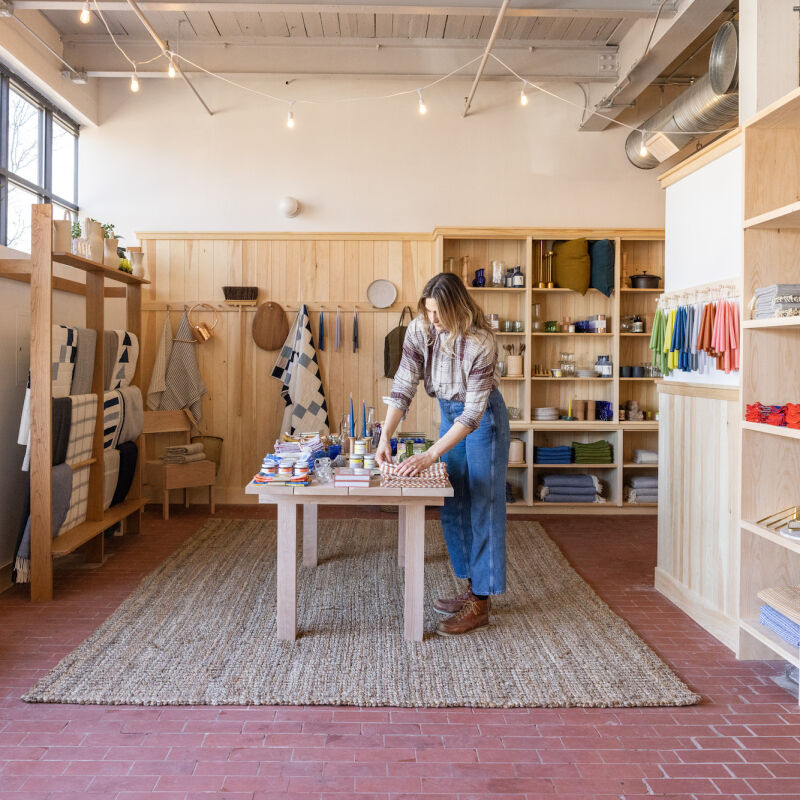Brad Cloepfil of Portland, OR-based Allied Works Architecture has won international notice for his museum projects (the Contemporary Art Museum in St. Louis and the Seattle Art Museum addition) and for his career-igniting work for ad agency Wieden + Kennedy. Cloepfil, who studied architecture at Columbia and worked with Swiss architect Mario Botta, cites the physical and spatial qualities of the Oregon landscape as his largest influence. We especially like his simple, clean-lined houses in wooded settings, which take full advantage of the surrounding views and landscape. To see more of the firm’s work, go to Allied Works Architecture.

Above: For a guest house in Dutchess County, New York, Cloepfil devised a series of intersecting steel-framed geometric volumes.

Above: New York architect-turned-interior-designer Lisa Frazar oversaw the interiors. Photo by Dean Kaufman via NYT.

Above: Detail shots from the NYT.

Above: Floor-to-ceiling windows dissolve the boundaries between indoors and outdoors.

Above: A contemplative corner offers views of the surrounding forest.

Above: A discreetly sited beach house on the Oregon coast .

Above: Cloepfil devised a simple box of cedar, hemlock, and stone.

Above: A double-height living/dining area anchors the modest interior.

Above: A view of the living space from the upper level.

Above: Simple Shaker peg rails in the entryway.




Have a Question or Comment About This Post?
Join the conversation