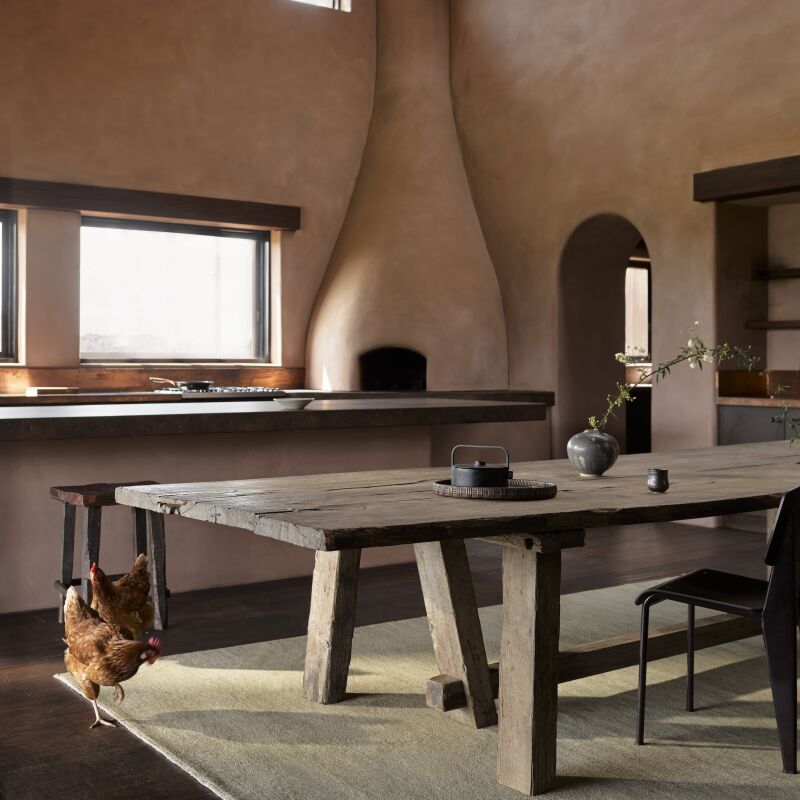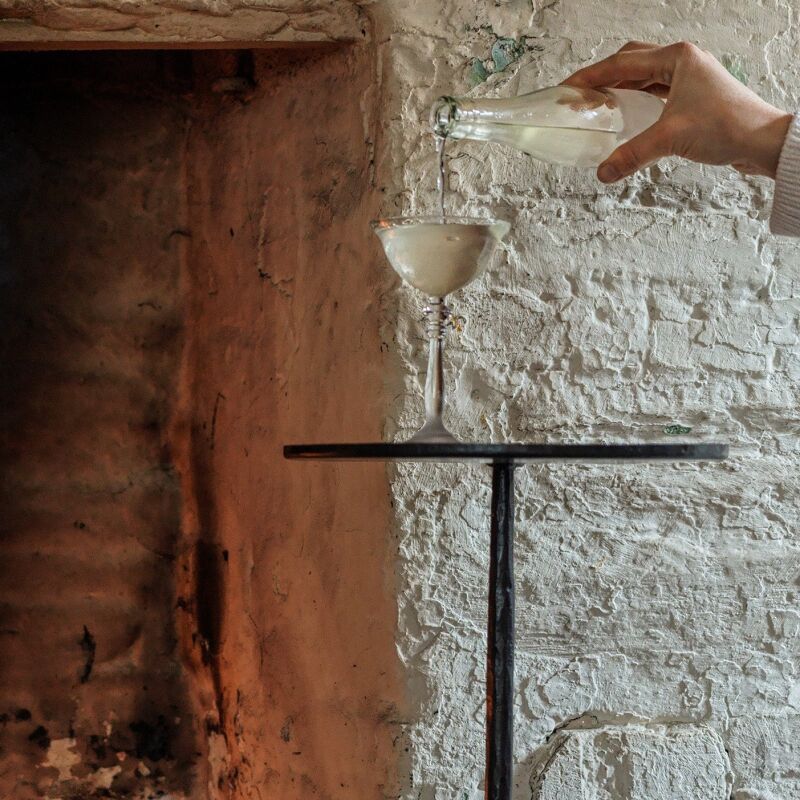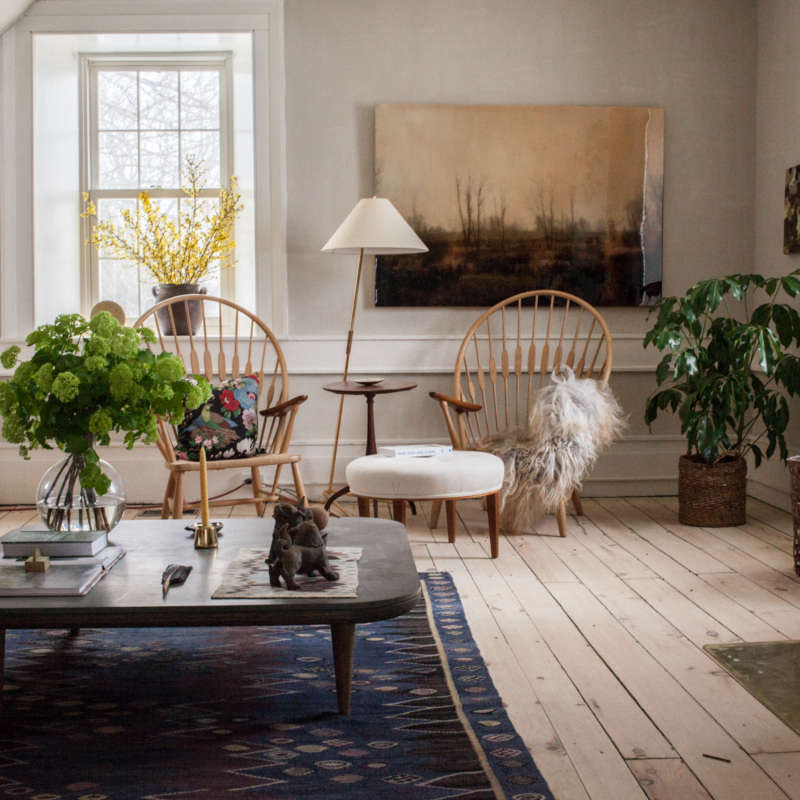Medieval meets modern in Alemanys 5, a project in Girona’s historical quarter by architect Anna Noguera. Noguera and her husband originally purchased the 16th-century building with the intention of renovating it and living there, but after they had children it became more practical to settle in nearby Barcelona. They’ve since turned the space into a vacation rental: for more information, visit Alemanys 5.

Above: The building is in Girona’s medieval quarter, within the old city walls. The house has been organized so it functions as two separate apartments: The top two floors form one unit (“El Badiu”), and the ground floor (“El Jardi”) is another.

Above: A sleek kitchen rail organizes equipment while allowing the back wall to take center stage.

Above: In El Badiu’s living room, contemporary furnishings and finishes contrast with the original stone walls.

Above: The covered terrace looks out over the old quarter.

Above: The dining table is on wheels so that it can be easily moved to the terrace.

Above: The master suite features filmy curtains and a simple neutral palette.

Above: The bathroom in El Badiu features original stone walls with a new concrete tub.
N.B.: This post is an update; the original story ran on October 14, 2011.
For more sights and lodgings in Spain, see Travels with an Editor: Barcelona publishing on Gardenista this week.




Have a Question or Comment About This Post?
Join the conversation (6)