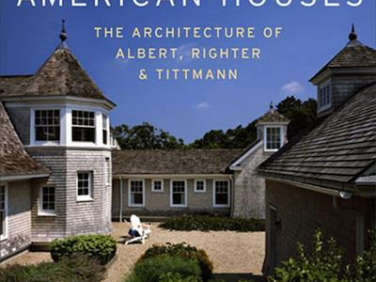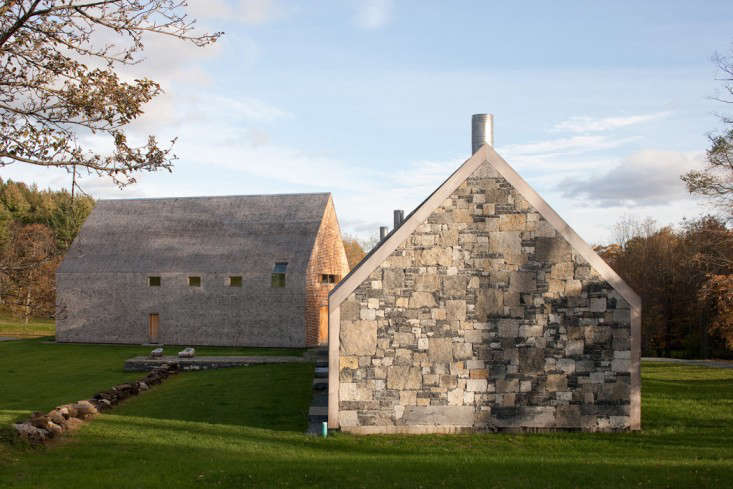For this rambling family retreat in the hills of Vermont, Boston-based architects Albert, Righter & Tittmann took their cues from the New England farmhouse vernacular and the owners’ Northern European heritage (the husband has German ancestry and the wife is of Swedish descent). Firm principal John Tittmann says the team looked to the classically detailed villas of 19th-century German architect Karl Friedrich Schinkel for inspiration, while the sparse, clean-lined interiors reflect Swedish traditions.
A winner of the 2010 myMarvin Architect’s Challenge, the project was recognized for its elegant and clean design, featuring Marvin’s energy-efficient tilt/turn and double-hung windows and French doors throughout. For anyone embarking on a remodeling or construction project—large or small—Marvin offers the myMarvin Remodeling Planner, a free, easy-to-use tool that allows you to create room layouts for your entire house using your own dimensions. Start with a floor plan, add furniture, windows and doorways. View from above or in elevation view (there’s also a budget calculator and scrapbook for storing your own images).
All photos by Robert Benson.
Above: The main wing is clad in classic white clapboard.

Above: The detached barn is painted a traditional farmhouse red.
Above: A long porch runs the length of the house, offering views of the rolling hills.
Above: Nearly every room in the house benefits from slanting western light.

Above: The simplicity of the interior details reflects the owners’ minimalist aesthetic.

Above: The kitchen dining alcove overlooks the porch and the views beyond via Marvin’s tilt/turn windows.

Above: The long, narrow configuration of the main wing allows light to flood the interior from both east and west.

Above: A collection of projects is showcased in New Classic American Houses: The Architecture of Albert, Righter & Tittmann, by Dan Cooper, with a forward by Robert A. M. Stern; $35 at Amazon.





Have a Question or Comment About This Post?
Join the conversation (0)