Ian Hague needed a place to chill out. When he acquired 75 untouched acres in New York’s Hudson Valley, the NYC fund manager envisioned a “hermitage in the forest” tailor-made to his interests: reading, building balsa wood model airplanes, driving a Tesla, and decompressing amid the treetops. He also wanted to create a state-of-the-art, low-impact retreat and enlisted sustainability specialists BarlisWedlick Architects of NYC and Hudson, New York, for the job.
After encountering a fox on the property during his first visit, Hague dubbed his Columbia County spread Fox Hall, and during the many months of collaborating with lead architect Alan Barlis and team, a multi-building compound emerged. On Gardenista, we explored the grounds, which include a reconstructed 19th-century barn, natural swimming pool (filtered entirely by plants and organic systems), and three-story porch with sauna. Today we’re touring the linchpin of the project, Hague’s built-from-the-ground-up barn-style house.
Photography by Jonny Valiant unless noted, courtesy of BarlisWedlick Architects.

The open-plan main floor is designed around floor-to-ceiling windows supplied by Intus. “The exposed timbers are reminiscent of the 19th-century dairy barn we salvaged and placed on the property,” says BarlisWedlick’s in-house interior designer Elaine Santos. “Ian brought images of whitewashed spaces to our design meetings, and so we wanted to keep the overall feeling of the house layered but light: oak floors and white walls.”


The undermount sink is from stainless specialists Amerisink, and the faucet is Brizo’s Solna in chrome. The range is a Bosch 30-inch 300-series (with a Bosch vent integrated into the suspended steel cabinets). Note that the backsplash extends to the back of the cabinets; it’s patterned with two-by-two-inch Rceef Ceramic Tiles from Mosaic House.

The counters are concrete fabricated by Get Real Surfaces (which also made the diamond-polished concrete floors in Tiina Laakonen’s house). The Tractor Stools are modern classics by BassamFellows.


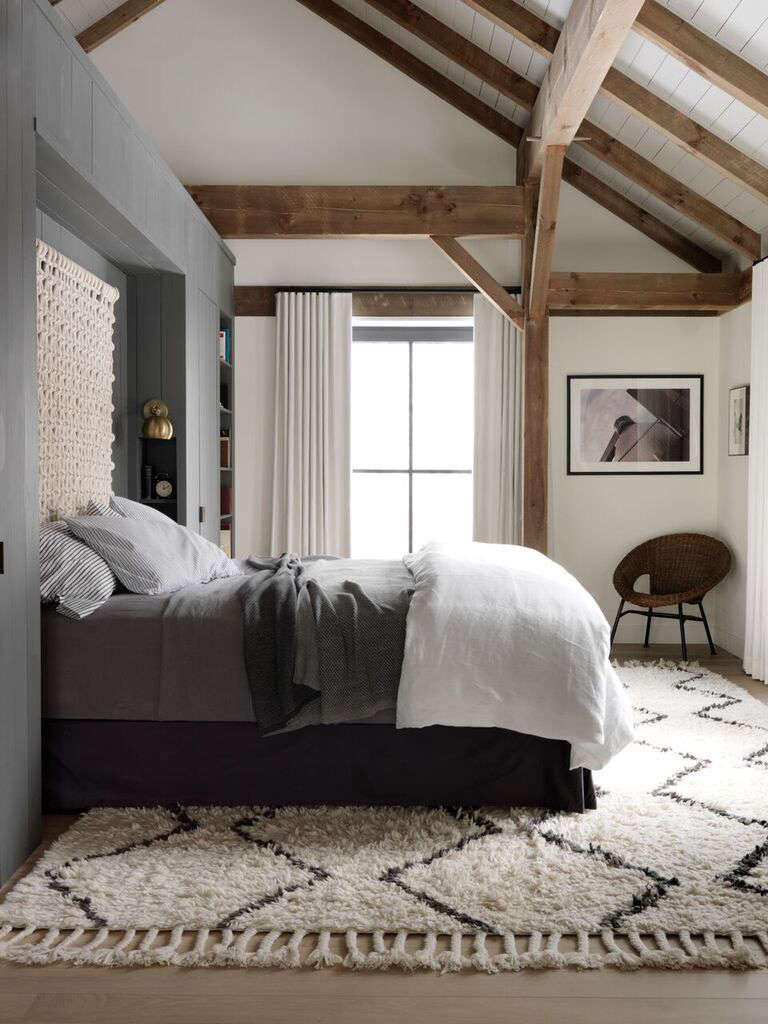


The Cube concrete floor tiles are from Mosaic House and the subway tiles are from Daltile.




For more passive country houses, see:
- Heritage Meets High Efficiency: A Saltbox Passive House in Québec
- The Architect Is In: A Rural Barn Transformed for Modern Living
- Head for the Hills: Two NYC Architects Design Their Own Passive House, Vipp Kitchen Included
N.B.: This story is an update; the original post ran on April 29, 2020, and has been updated with new links and information.
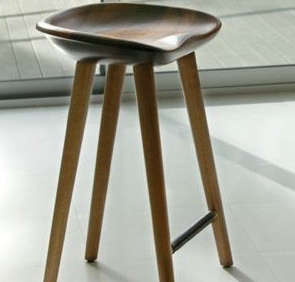
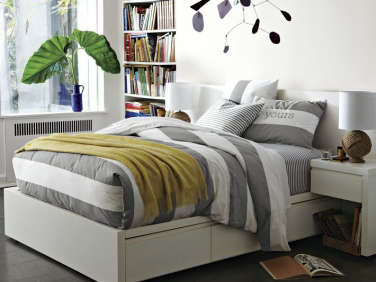

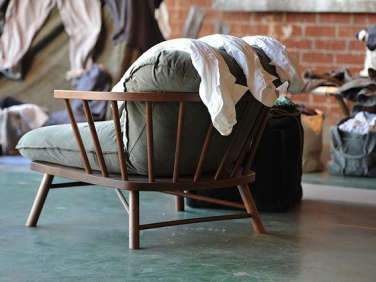
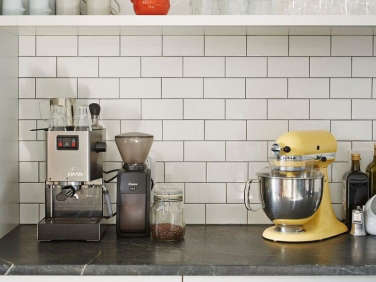
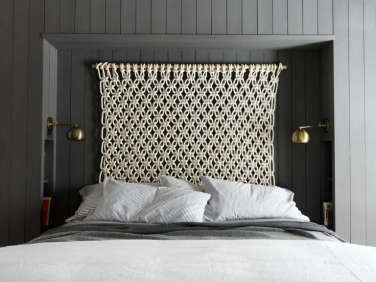

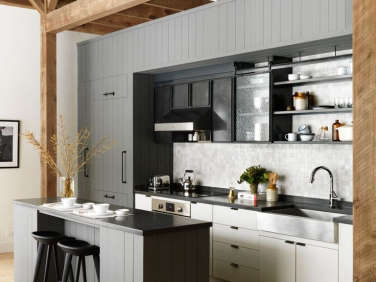
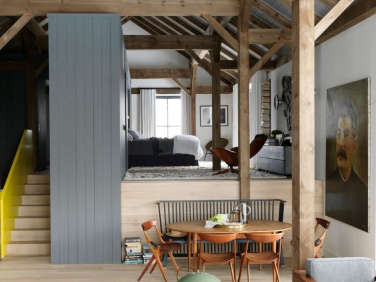
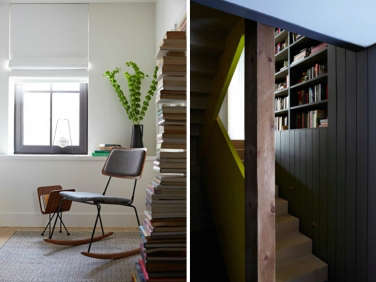
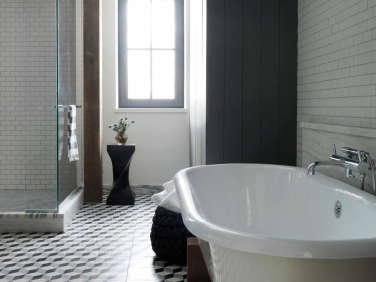
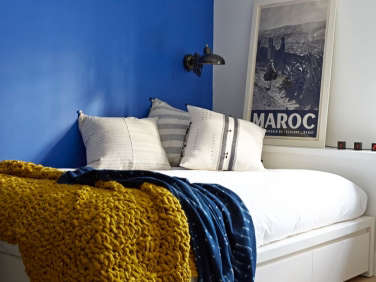

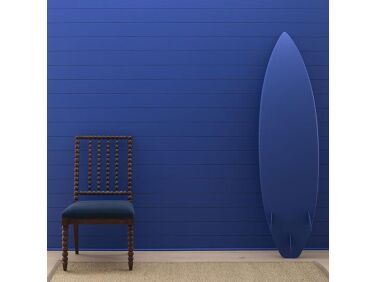
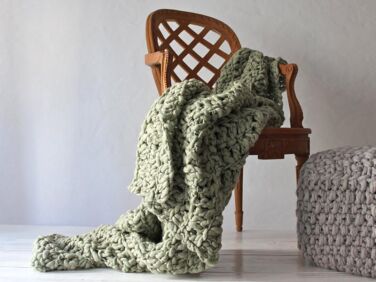
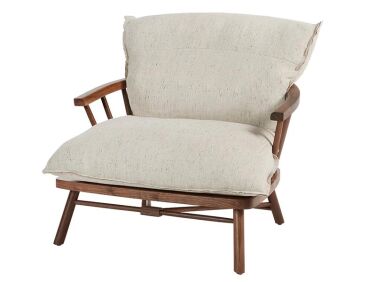
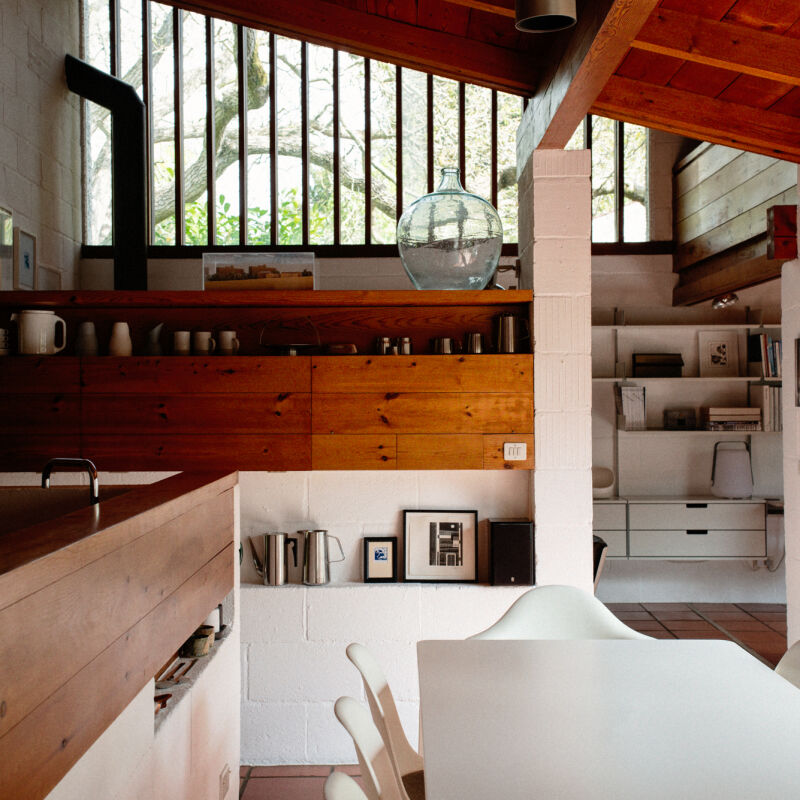
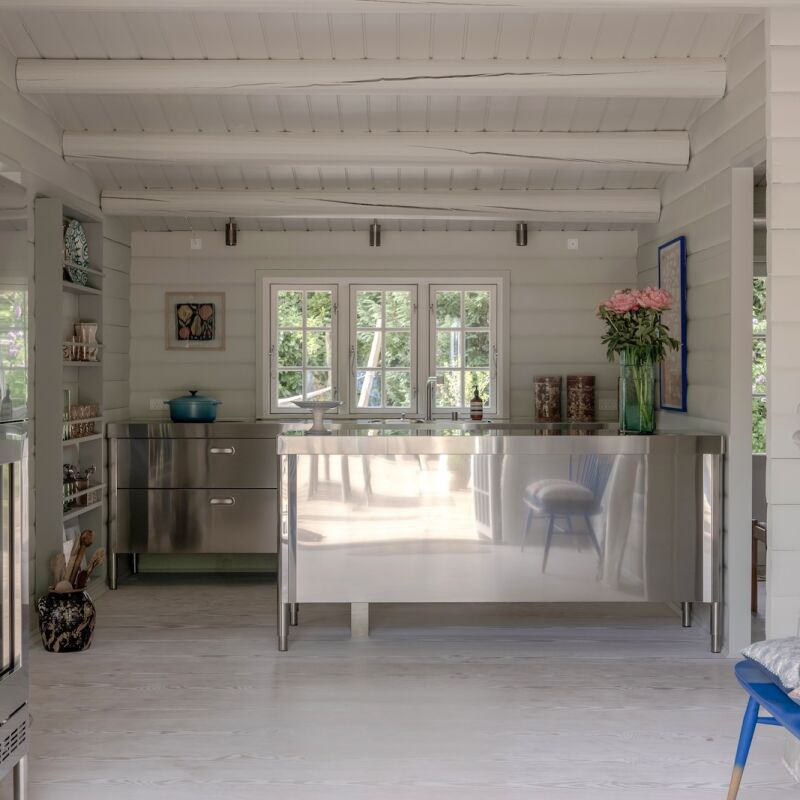
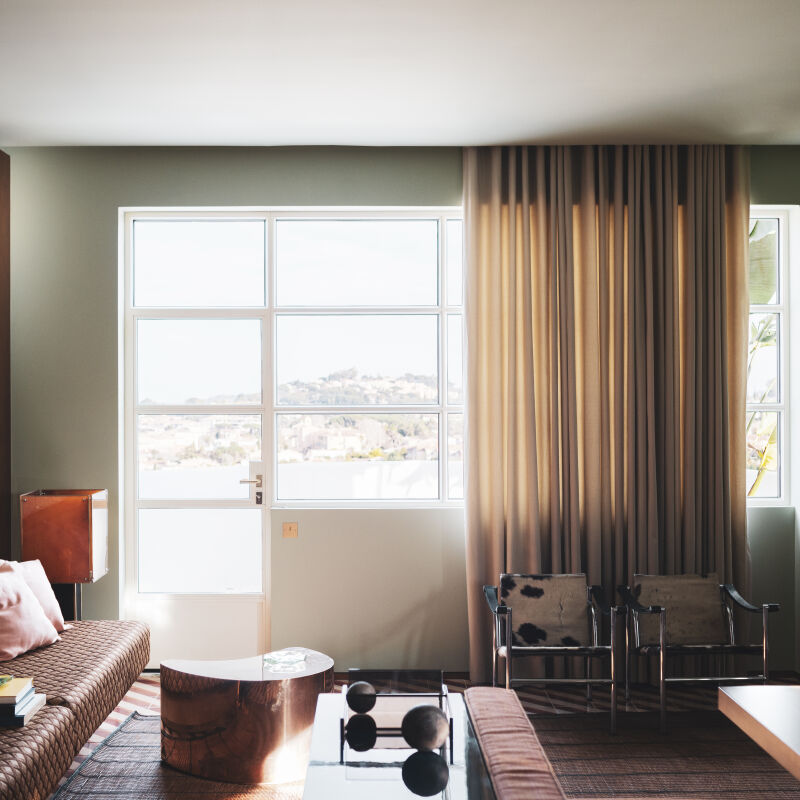

Have a Question or Comment About This Post?
Join the conversation (20)