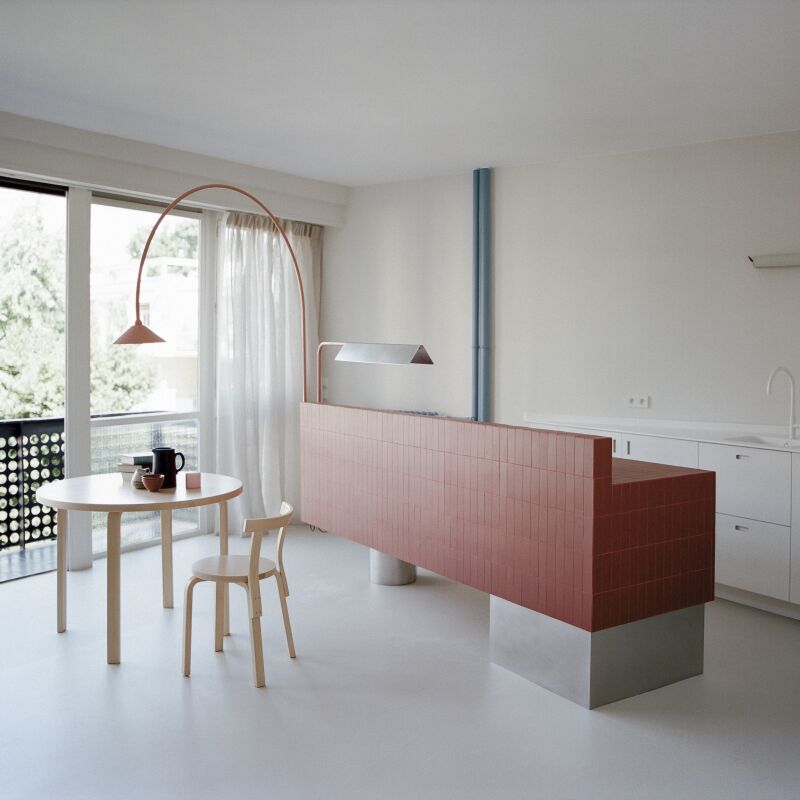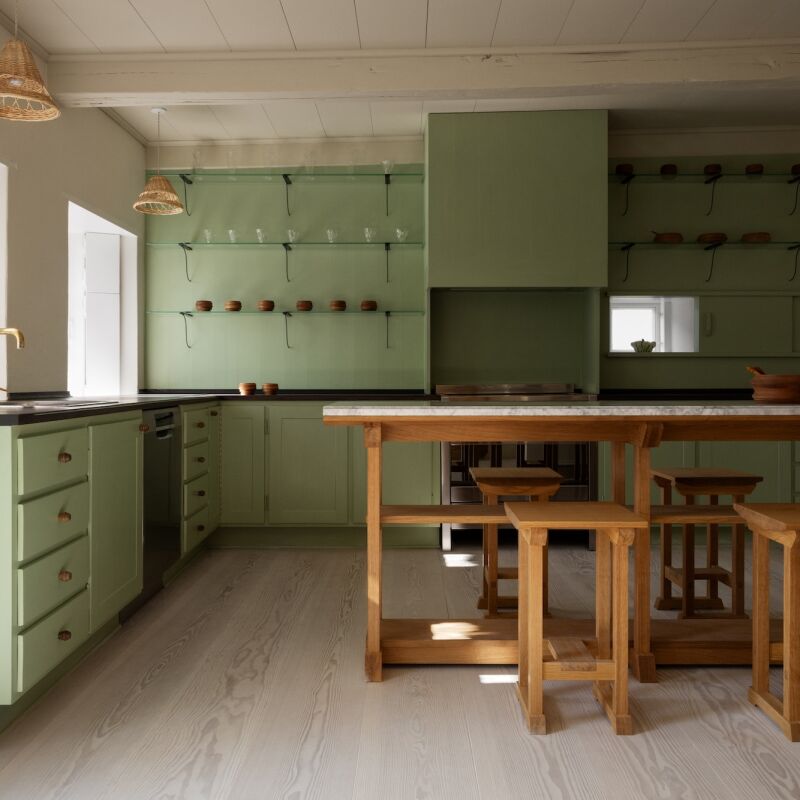The T Space Gallery in New York’s Dutchess County illustrates an architecture that upholds Steven Holl’s personally mandated responsibility to his profession: “Everything you design, from the smallest bedroom to the biggest institutional building, is architecture and should be accorded the same standard of uncompromising thought and attention.”
With offices in New York and Beijing, Steven Holl travels 150 days a year; a grueling schedule that might cause a lesser man to throw in the towel. Undaunted, Holl designs his projects in the air; using the 15-hour flights to his advantage. His secret weapons of choice, a box of watercolors and an iPhone, mix old world tools with new technology. Photographing and emailing every sketch as it is finished, the architect communicates his latest ideas to his two offices across the globe with an efficient immediacy.
Photography by Susan Wides via Archdaily.

Above: Located on a four-acre site in Dutchess County, NY, the private gallery floats over the landscape. A rain screen made of 2-by-2 cedar boards is suspended on stainless steel screws and creates a uniform skin that wraps around the building.

Above: A pivot door opens into the two-level gallery space.

Above: A watercolor sketch of the roof plan of T Space illustrates an initial concept.

Above L: A view of the two-level space.

Above R: Light filters through a cutout window.

Above: The entire building is lined with plywood. The walls are painted plywood, while the floor is sanded marine plywood.

Above: A watercolor sketch illustrates the architect’s study of the impact of natural daylight within the gallery.

Above: Light comes from skylights, whose apertures were designed to achieve 25 foot candles of natural light on the walls, reducing the need for electricity. The movement of the sun casts different shadows on the walls throughout the day.

Above: A monochrome study of the interior of the gallery.

Above: The building floats on steel columns

Above: One of the few windows in the gallery.

Above: The gallery is accessed by way of a gently sloped ramp.




Have a Question or Comment About This Post?
Join the conversation (5)