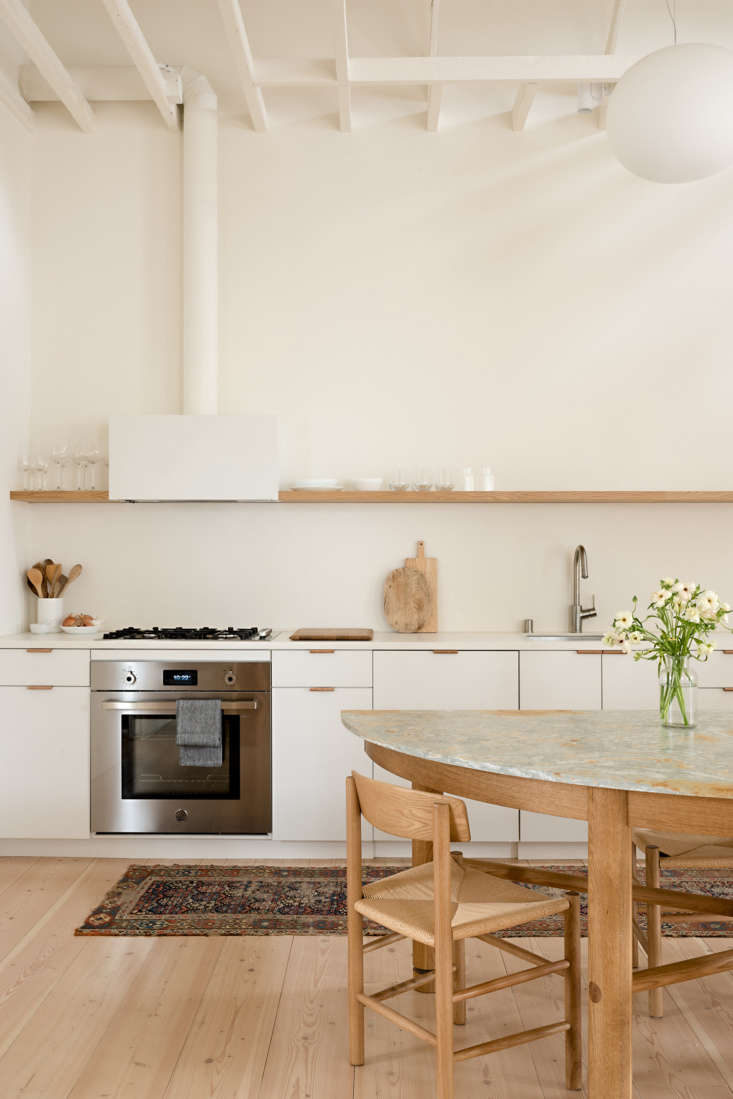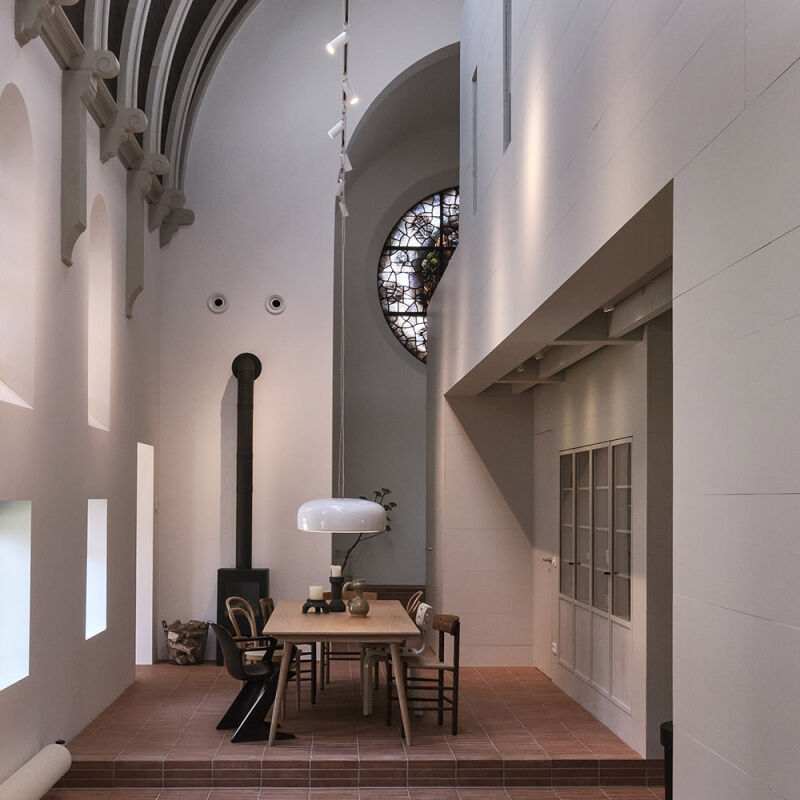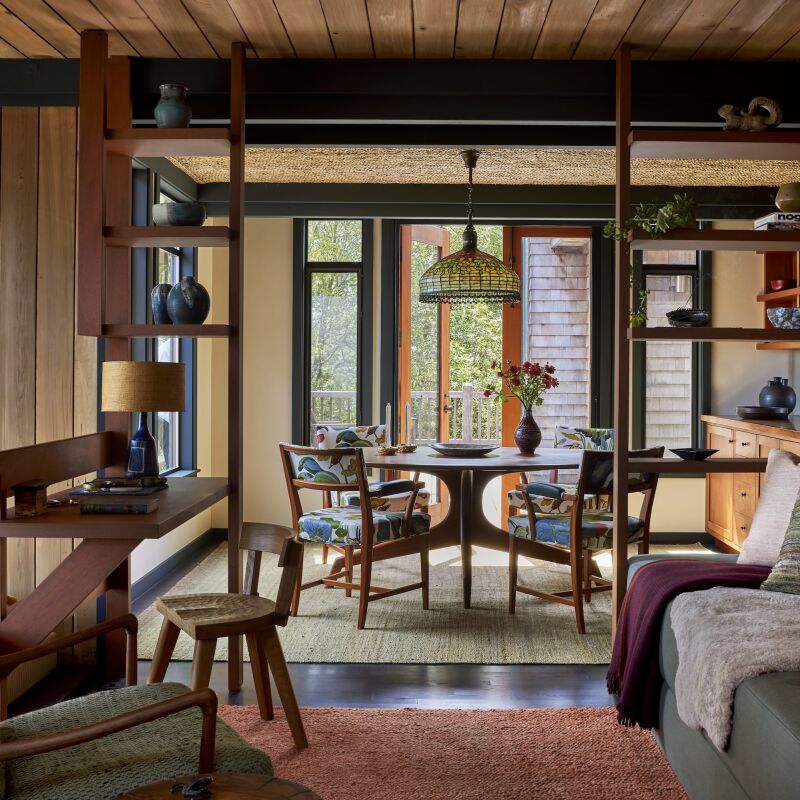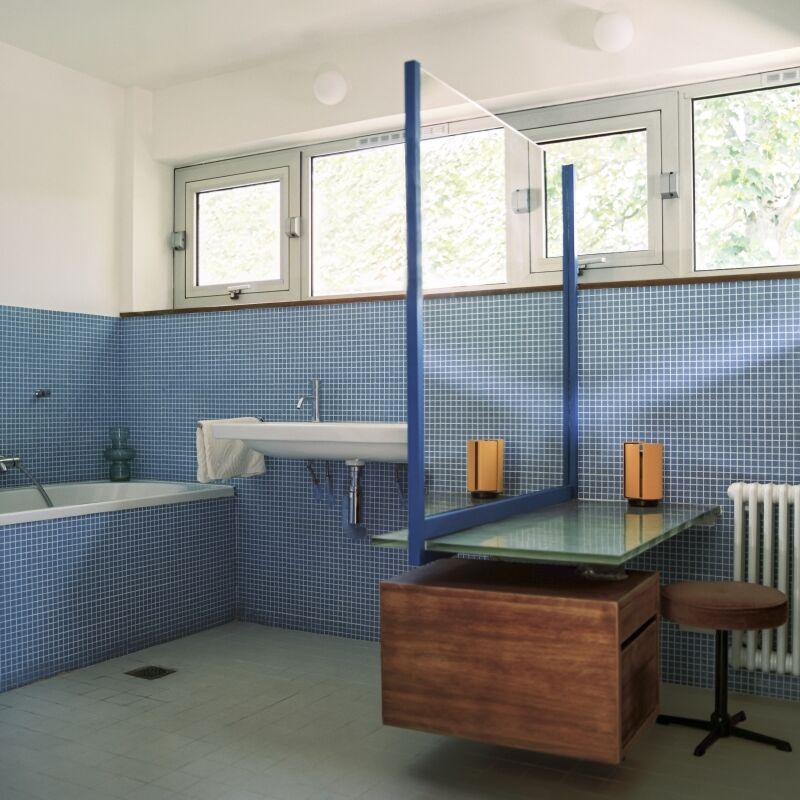How to turn a small, dilapidated single-story former saloon from 1888 into a modern family home for a design-minded couple and their two young children? Where most would see a project that was practically impossible and challenging, at best, architect Ryan Leidner saw an irresistible puzzle to solve.
Sweetening the deal was the clients’ request for a new build on the property, alongside the renovation of the older building. “The project brief called for adding a ground-up structure, which is very rare in San Francisco—making the project very compelling,” Ryan shares.
The original building had been designated a Historic Resource by the San Francisco Planning Department, a good thing but one that added another layer of complexity. “We had very strict guidelines from the Planning Department regarding how the buildings would relate to each other (mainly in terms of height as the new house couldn’t be taller) and the amount of open space we kept between the structures,” he explains.
The solution: A courtyard connecting the existing building with the new one, allowing for easy indoor-outdoor living and an interesting interplay between the two structures. “In my opinion, the project succeeds in creating an interesting harmony and juxtaposition between old and new,” Ryan says.
We couldn’t agree more. Let’s take a tour.
Photograph by Joe Fletcher, courtesy of Ryan Leidner Architecture
The Exterior


The Old Building





The New Building







For more inspired San Francisco homes, see:
- Required Reading: Abode, by the Owners of General Store in San Francisco
- Bohemian Restraint: Lena Corwin’s Tranquil Home in San Francisco’s Outer Sunset
- A Home at the Top of the World, San Francisco Edition




Have a Question or Comment About This Post?
Join the conversation (5)