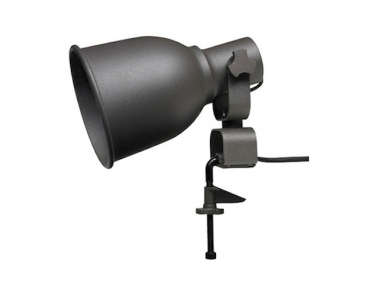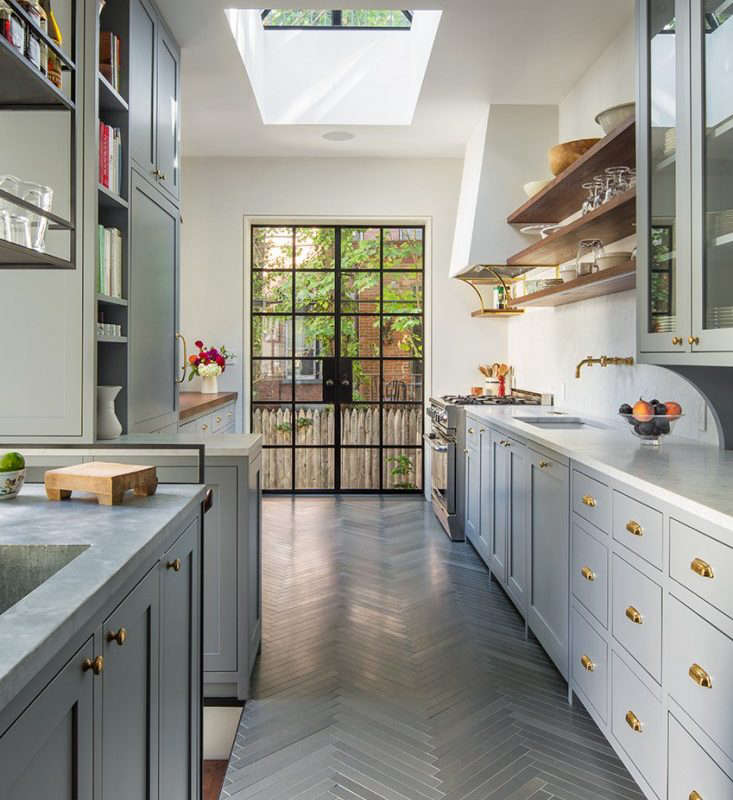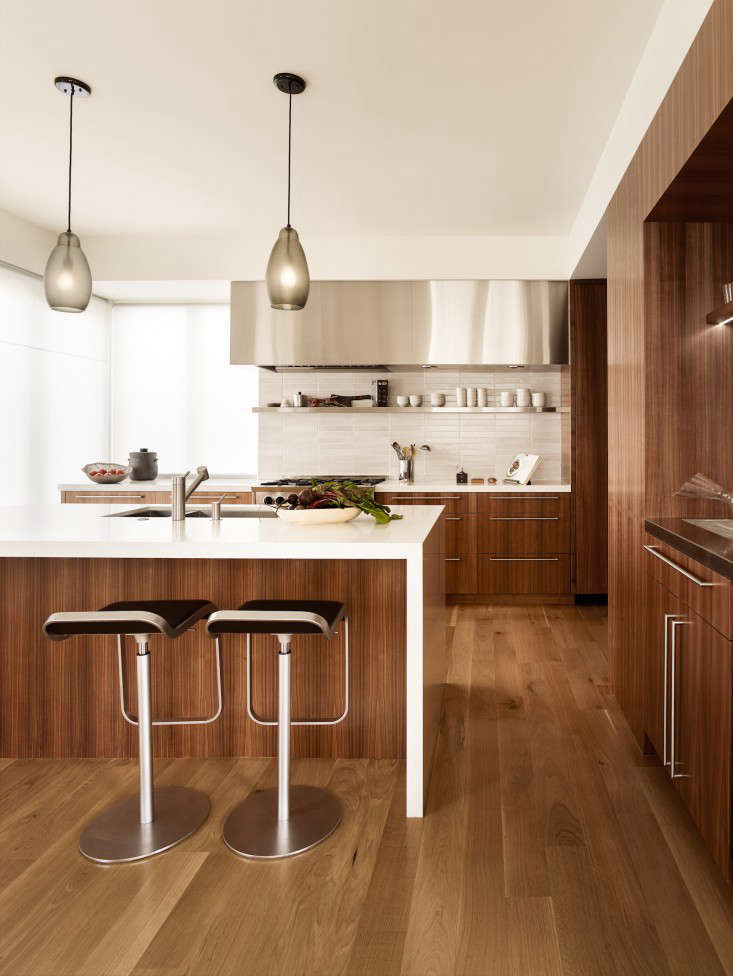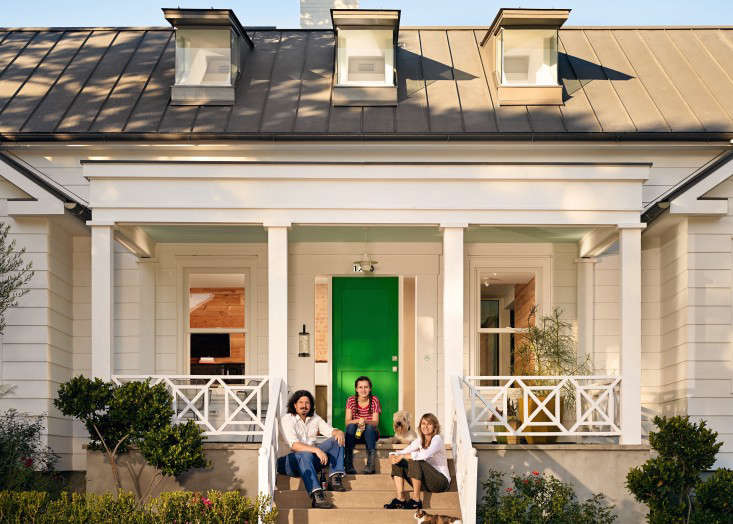This week, architect Niall Maxwell talks to us about designing a building flexible enough to accommodate life’s ever-changing needs, from office space to living space–while keeping costs rock bottom. For the next 48 hours, he will be available to answer any and all questions. Ask away!
Living and working in London but harboring fantasies about country life, Niall Maxwell, the founding principal of Rural Office for Architecture–and a member of the Remodelista Architect and Designer Directory–took the plunge and bought a property with an existing farmhouse and milking parlor in rural Newcastle Emlyn in Carmarthenshire, Wales. (A project for a long-standing client in Wales is what got him to pull the trigger and relocate with his wife and two kids.)
In need of an office space for his architecture firm and a painting studio for his wife, artist Helen Maxwell, the architect designed the New Barn, a one-story structure that’s a lab for testing out his ideas for adaptable buildings on a budget. His self-imposed brief: to create an adaptable space ready to take on a range of uses. The result is an 800-square-foot building that can be setup for living or working (for flexibility, it includes two “wet rooms” at either end that can become bathrooms or kitchens). Maxwell and his young family have subsequently moved in–they plan to stay while Maxwell builds them a new home over the next few years.
The architect’s budget approach extended to doing as much of the construction himself with help from members of his office staff. He outsourced only three components: a local farmer with a tractor helped to erect the main structure, a local timber company manufactured the walls, and a roofer installed the roof. “Our aim is to demonstrate that good design can be achieved for less money,” says Maxwell. “By creating examples ourselves on the farm, we’re honing the designs for the benefit of our clients.” See his execution and inventive use of low-cost materials below.
Unless otherwise noted, photography by Mojo Photography.

Above: Maxwell selected the exterior materials, a metal roof and slatted wood walls, to fit in with the local farm buildings. He stained the wood for protection against the elements and selected a pre-colored, high-quality corrugated metal roof.

Above: The living and dining area are in one half of the barn structure. Maxwell’s material selection is consistent throughout the project and includes Parallam frames (compressed strand board beams), ceiling trusses from untreated graded softwood, stained plywood board ceilings (Gregorian Grey Sadolin Stain), polished concrete floors, and on the walls untreated dry-lining boards. The last detail is one of the most unusual: rather than plaster over the dry-wall panels, as standard construction practices would dictate, the architect selected a smooth, strong dry-lining board that’s used by art galleries and made a feature of these boards by expressing the way they come together.

Above: Behind the gray door is the family kitchen converted from one of the wet rooms. The barn is heated by two Dutch-tile stove ovens, one in each half. Manufactured by Tigchelaar, they’re an effective heat source, economical to operate and able to be used for cooking too, such as baking bread or roasting potatoes.

Above: The existing milking parlor across from the barn was converted into the architecture firm’s offices. Maxwell designed the dining room table and benches–they’re made from the leftover floorboards of the house he built in London before the move to Wales. To take a tour of Maxwell’s London house, see The Practicality of Cutting-Edge Plywood.

Above: “Curtains, baseboards, and doors are painted in a dominant charcoal gray to give the building an overall visual structure,” says Maxwell. The curtains run in front of the building’s large wooden doors and are lined with a warm cotton to prevent heat loss through these openings.

Above: “To expedite construction, all of the screws had to be lined up,” Maxwell says. “This required more initial preparation, but has resulted in an elegant finish, illustrating how simple inexpensive materials [note the exposed conduit] can transcend expectations when carefully managed.” The project cost around $130,000 total, or $162 per square foot, including all fixtures and fittings.

Above: Pinhole camera images of London by Katia Liebmann hang above a Victorian chest, a family heirloom.

Above: The dry-lining board is strong enough to hold shelves and frames without the use of anchor plugs, making it easy to continually change the art on the walls without destroying the integrity of the panels. The holes are also easy to fill and patch. “Because the building was designed initially to be an architecture office on one side and a painting studio on another, the dry-lining board was perfect for attaching art to the walls,” says Maxwell. “The location of paintings is sometimes intentional (within a panel) and sometimes unintentional; we don’t have strict rules.”

Above L: The ceilings of the barn are lined in stained plywood. Above R: The partition wall that separates the living area from the bedrooms is built from birch-faced plywood nailed to a wood frame. All of the wood was limed with Spruce Oil from Treatex to make the surfaces uniform. Maxwell added the diagonal braces to break up the scale and regularity of the wall; they’re not structural.
Above: A print by artist Paul Hodgson, a a friend and graduate of the Royal College of Art as well as teacher of Maxwell’s and his wife Helen’s, hangs in the master bedroom. Hektar Reading Lamps from Ikea frame the bed.

Above: “Everyone is attracted to the Parallam Frames the minute they arrive at the barn,” says Maxwell of the barn beams. Parallam frames are manufactured by gluing strands of waste softwood together to form a high-strength structural lumber product. The frames are connected with steel plates fabricated for the job.

Above: Gray square tiles with white grout define the orderly bathroom: “We tried to make the room as clinical as possible.”

Above: The charcoal gray door panels slide in front of the windows to allow access for large objects, paintings, and furniture.

Above: Incidental shelving is created in the children’s bedroom thanks to the vertical and horizontal bracing system. “We are expecting the barn to be continually adapting,” says Maxwell. “One day it might even be overspill for the house as the boys get bigger and need a larger space for band practice.”

Above: The barn, foreground, and the office. The wooden planters are the start of a vegetable garden to be planted this spring.

Above: Two diagrams illustrate the different ways the space can be divided. The top one shows the barn space as Maxwell and his family are currently using it: one half is for the dining/living area; the other is used for sleeping. In the middle of the structure, one wet room houses the kitchen and the other the bathroom. The lower diagram shows the space divided into two office spaces. The barn can also be turned into four small studio units–leaving future possibilities flexible.
Budget materials like concrete and plywood can look greater than the sum of their parts if well detailed. For some of our favorite examples, see Concrete and Plywood in our gallery of Rooms and Spaces.






Have a Question or Comment About This Post?
Join the conversation (9)