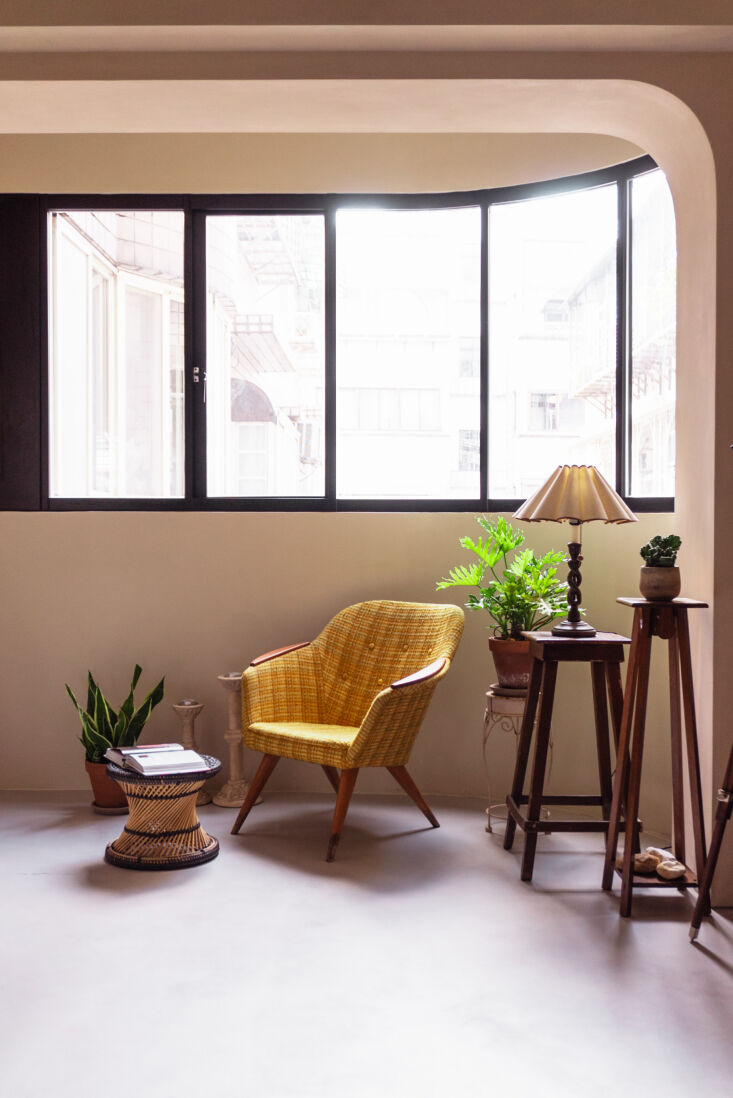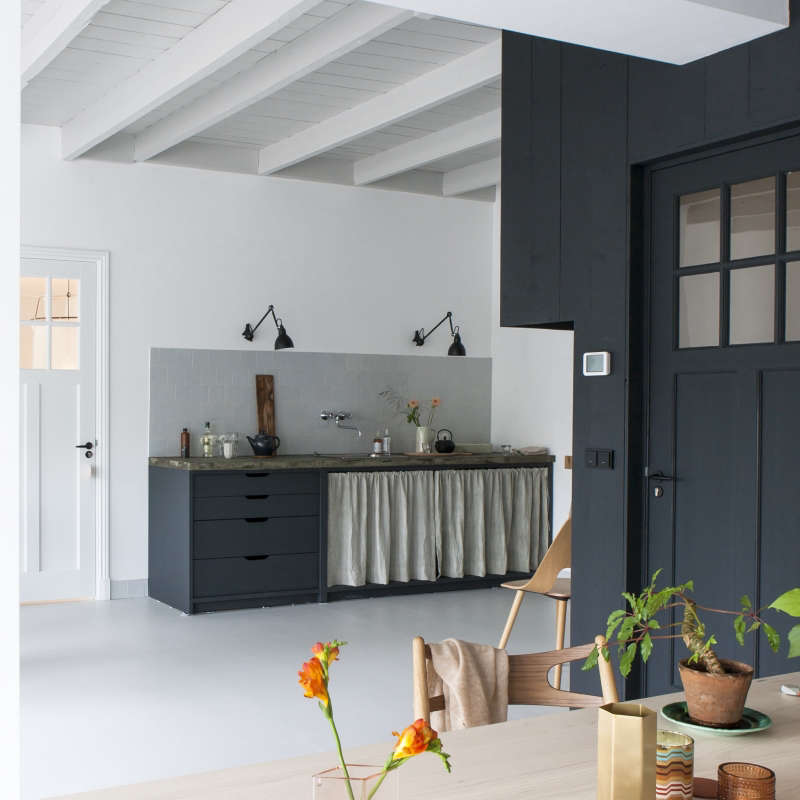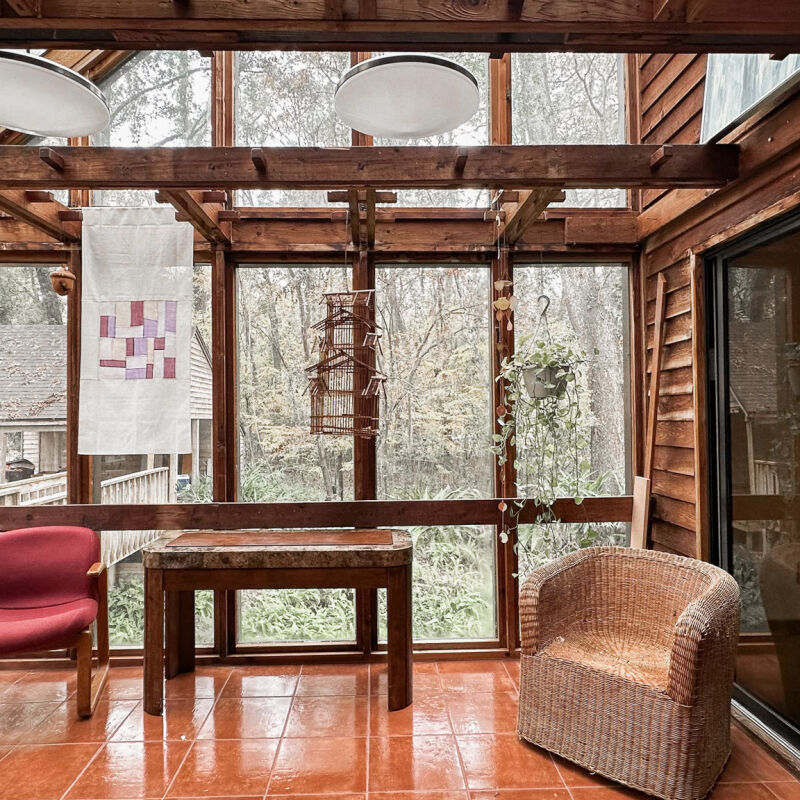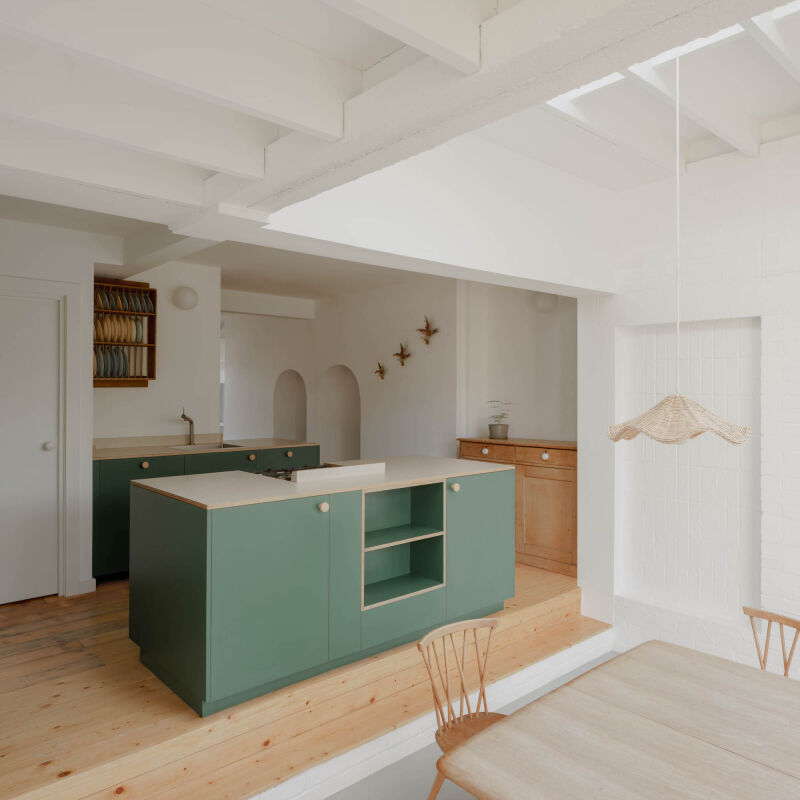Homework, an upstart interior design firm in Taipei, Taiwan, specializes in using plaster finishes and vintage furnishings to create hushed, self-contained worlds. A year ago, we featured a Tea House Built from Sentimental Objects and Homework’s own Bohemian Photo Studio. Today, we’re spotlighting an apartment in a 1990s building in downtown Taipei that the firm remodeled for a recently married young couple who are both in the fashion industry (the husband is a makeup artist and the wife works at Vogue Taiwan).
The husband had grown up in the 62 square-meter (approximately 667 square feet) flat—his parents and sister now live elsewhere, but the parents often come to stay and requested that their bedroom remain as is. Just about all else received a refresh, starting with the floor plan: “There were three bedrooms, two halls, and a small enclosed kitchen that blocked the natural light and air,” says Mindy, a member of the Homework team. “The first decision was to open up the subdivision and make full use of the sunlight from the balcony.” The living room now flows into a new kitchen in the center of the apartment, and the waxed pine doors introduced throughout make the rest of the world feel very far away.
Photography courtesy of Homework Design (@homeworkdesign_).












Floor Plan BEFORE

Floor Plan AFTER

Here are some more projects that make inspired use of old and secondhand designs:
- 8 Lessons from Gillian Lawlee’s Anti-Trendy LA Cottage
- The Reclaimed Bath: 8 Favorite Retrouvius Designs Featuring Vintage Components
- Calm and Collected: At Home with the Duo Behind Aesthetic Movement
For shopping ideas, see our Gift Guide: When Secondhand is Better Than New




Have a Question or Comment About This Post?
Join the conversation (1)