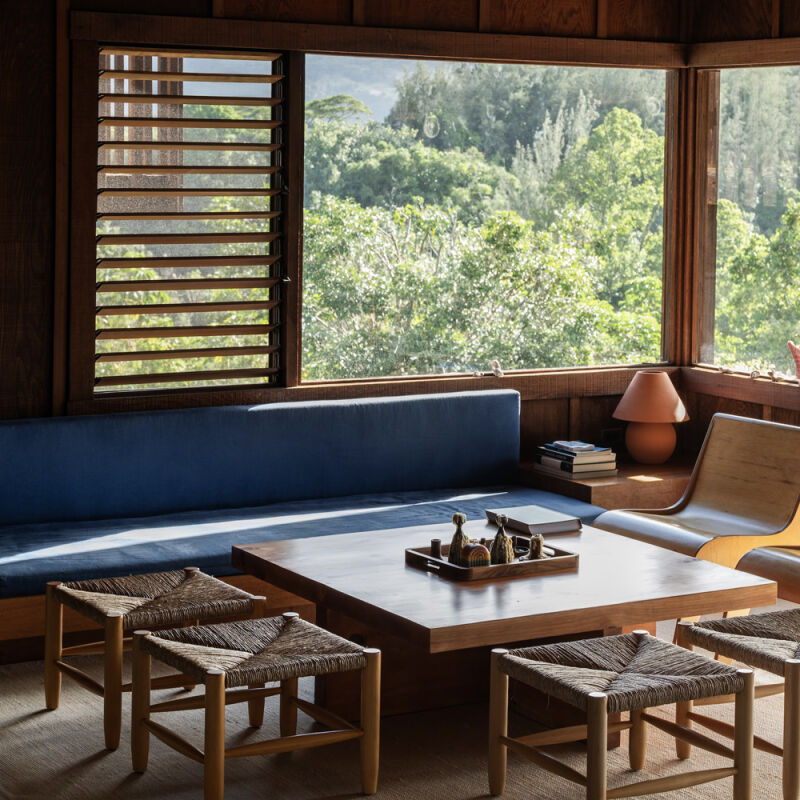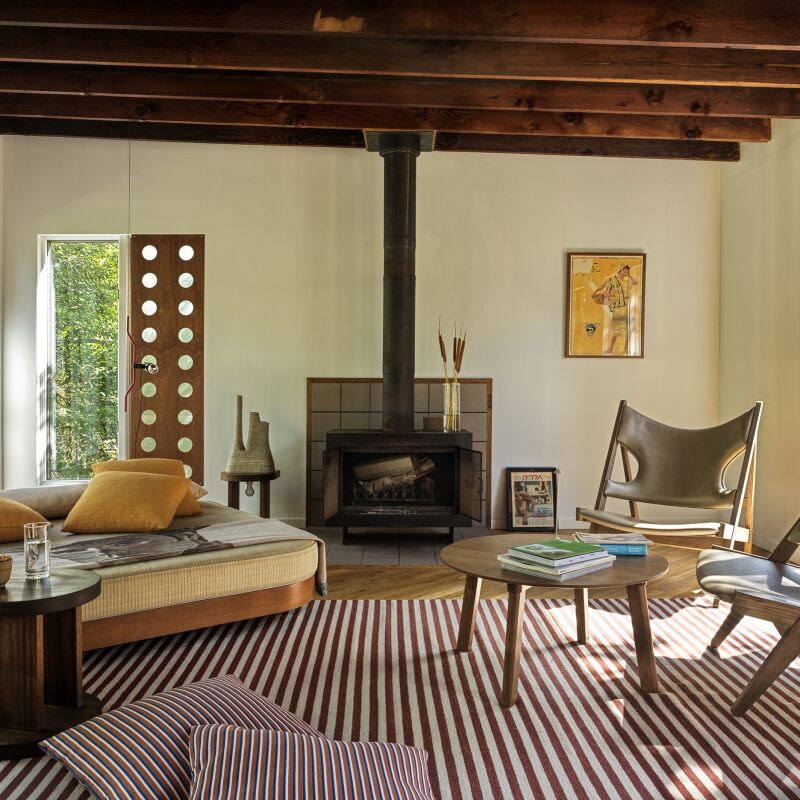I recently came across this midcentury weekend home owned and remodeled by architect Sandra Coppin on The Modern House, and when I couldn’t stop thinking about it, I knew that I had found my next home tour.
What captivated me? First, there’s that arresting angular shape. The structure, designed by architect David Levitt in 1962, features a single-sided pitched roof that follows the exact slope of the hillside into which it’s built, resulting in architecture that feels deeply respectful of its environment.
Equally impressive is Coppin’s thoughtful resuscitation of the house. When she and her husband purchased it in 2009, the building sorely needed to be repaired—and returned to its original form. She stripped it of additions and changes that weren’t in keeping with the original structure’s “raw, honest, unpretentious quality,” she says, and updated the plumbing, insulation, and heating to make it livable all four seasons. Ultimately, the improvements reduced the home’s energy consumption by 80 percent.
Antsy Plum—named for its location in the village of Antsy on a former plum orchard—is now a tranquil weekend retreat for the couple and their two children. “Our time [there] is spent walking, cooking, socializing and working in the kitchen garden,” says Coppin.
Join us for a tour of Antsy Plum.
Photography by Brotherton-Lock, courtesy of Coppin Dockray.









For more inspired homes in and around London, see:
- Under the Eaves: A Brick House Reinvention in South London by Simon Astridge
- The Perfect English Townhouse, Courtesy of a UK Design Authority
- The Botanical Life: Inside Stylist Yasuyo Harvey’s Quiet London Remodel




Have a Question or Comment About This Post?
Join the conversation (6)