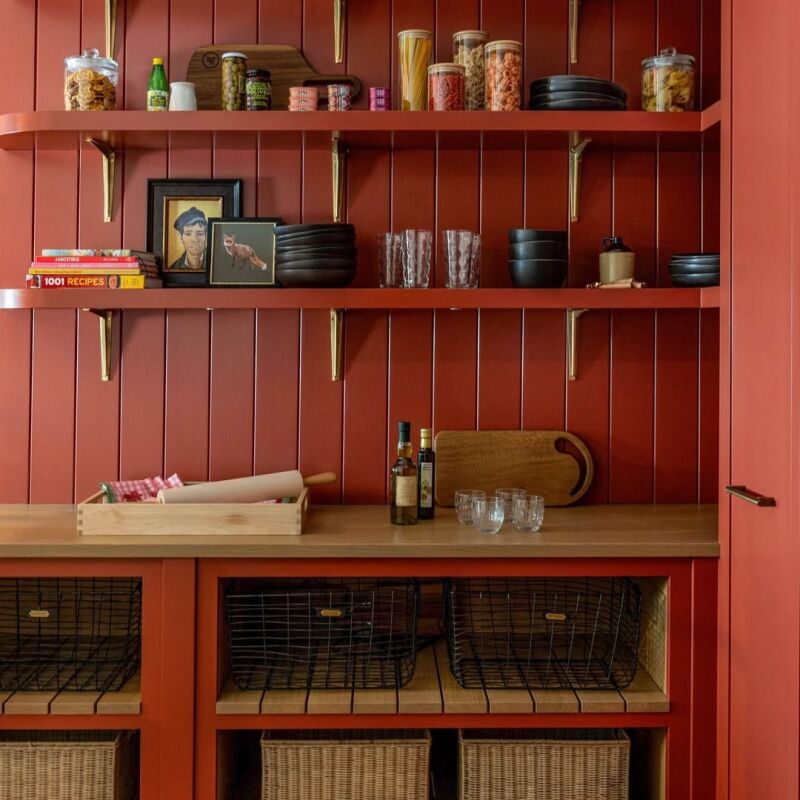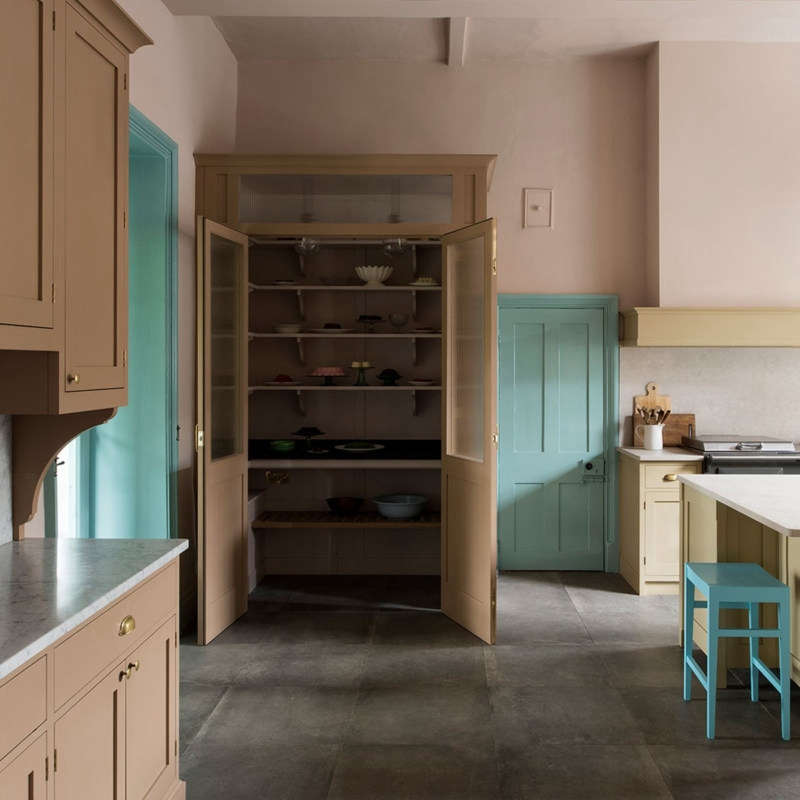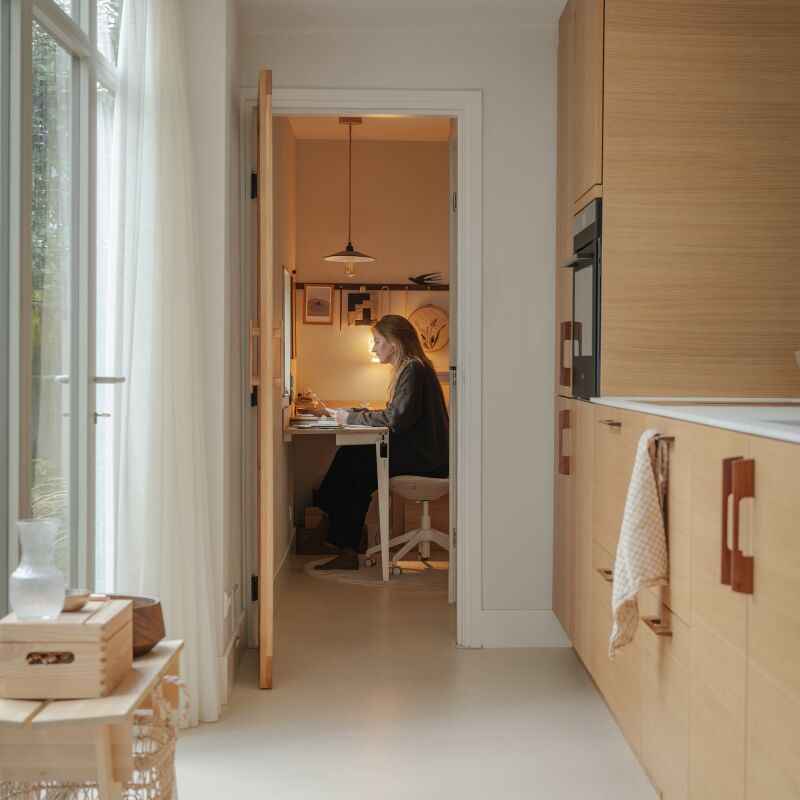Six years ago, Emma Tuccillo was on a walk with her mom in her hometown of Hastings on Hudson, New York, when she passed by a small home: a former goat barn dating to the 1700s that was once part of a larger estate. Soon Emma was moving out of Queens and, “quite serendipitously,” she says, into the little goat barn with her two cats. “The house faces the river and has so many charming details,” she says.
The kitchen it came with, however, was old—and not in an appealing way. “It had outdated linoleum floors and counters in rough shape, unusable cabinets, and poor use of limited space. I spent the first five years of living in my home dreaming about how I would redesign the kitchen if given the chance. Besides keeping the original Dutch door intact, the entire kitchen had to be gut renovated given its age and poor condition.”
Emma designed the kitchen herself, and brought two co-conspirators on board: contractor Donald Wemer, who’s become a close friend, she says, and her 97-year-old grandmother, Nan. “She has exquisite taste and amazing ideas,” Emma says. “We talked out every detail for well over a year before the work actually began. Whenever Don posed a question, I would joke that I had to consult my ‘designer’, AKA Nan. When the kitchen was finally ready to be styled, she came over and we spent all day carefully placing objects and moving things around, giggling all the while. It felt like the perfect way to complete the long process.”
There was also Emma’s work as a photographer and the founder and creative director behind And North, the curated guide to upstate New York, to imbue the space with laid-back country style.
Ready to see how the kitchen came together? Let’s take a look.
Photographs by Emma Tuccillo (@emma_austen).
After

“The space had to be completely gutted before the work began, exposing original barn beams from the late 1700s and many layers of asbestos tiles,” reports Emma. “Before Don replaced the floor, we made a time capsule together with clippings from newspapers and a handwritten note. I love to imagine someone finding it one day in the far future. As is common with structures this old, there were many unexpected elements which needed to be worked around. After many surprises and setbacks, the work took just over six months to complete.”

The Shaker peg rail shelf is from Odd Numbers Studio; the hand-blown glass sconce above the sink is from Materia Designs. Emma hand-sewed the linen cafe curtains herself with help from a friend.

Noting the painted wood floors? We were, too. “I always dreamed of having white painted floors in my kitchen,” Emma says. “This decision is a bit controversial as people assume it will get filthy, but I have found that it is very easy to keep clean. I typically sweep the floors first and then use a Swiffer wet mop to get any stains out. In about ten minutes, they are back to a bright white. I am so happy with how they turned out—and I find that they make the kitchen look much bigger. I used Behr premium porch and patio paint in ultra pure white gloss.”



Before



The verdict, post-renovation? “I am overjoyed with how the kitchen turned out,” Emma reports. “Each morning, I turn on the lights by pressing the push button switch, fill up the electric kettle, open the top of the Dutch door for my cat Claude to perch, and gaze out of the windows that face the Hudson River. It is an absolute dream, and I feel immensely grateful to have this space.”
For more upstate, we suggest:
- A Skincare Creator’s Rescued 1830s House in the Catskills, Filled with Plants
- Callicoon Hills: 11 Design Ideas to Steal from a Catskills Retreat
- Room to Grow: Kai Avent-deLeon Turns a Mobile Home Into a Modern Sanctuary




Have a Question or Comment About This Post?
Join the conversation (6)