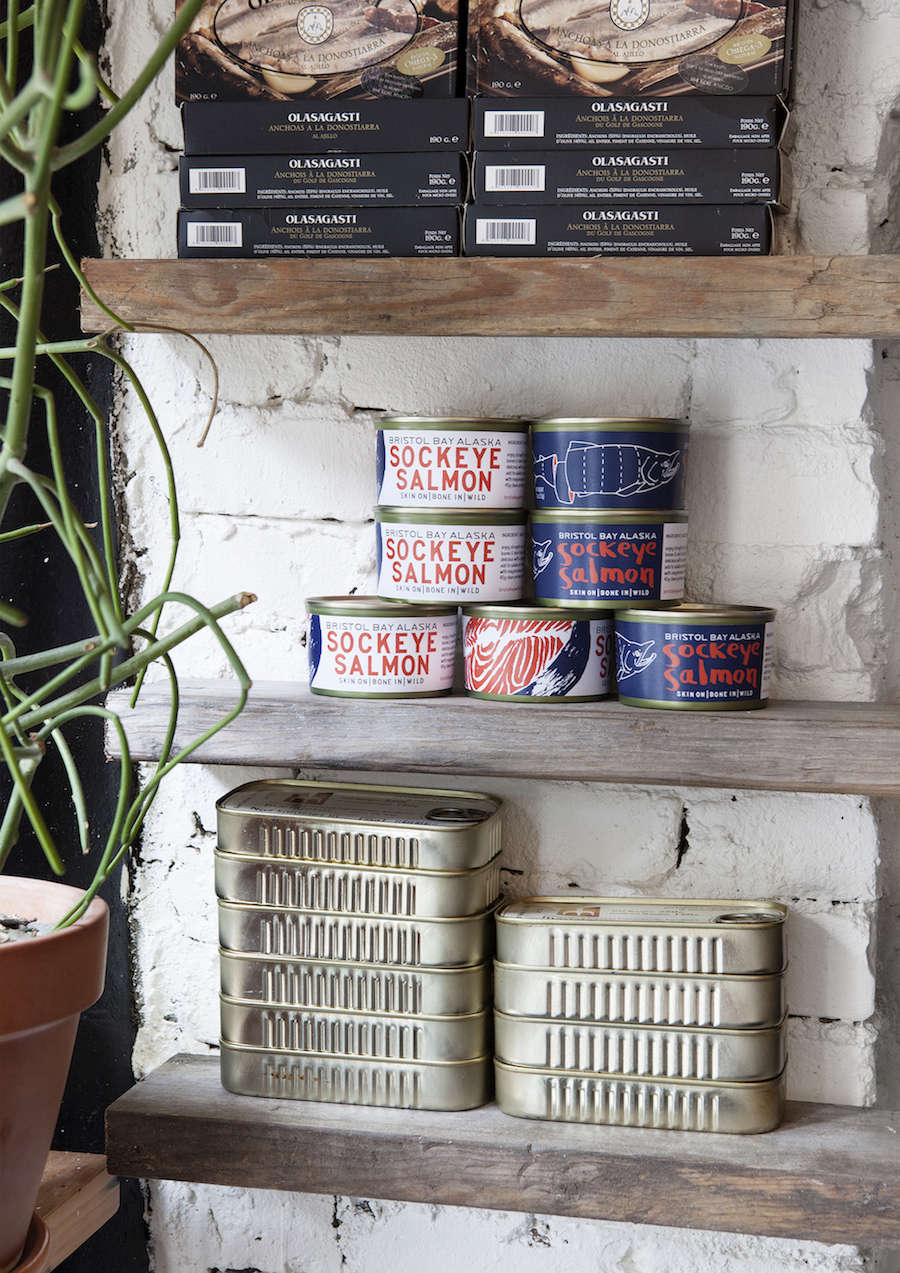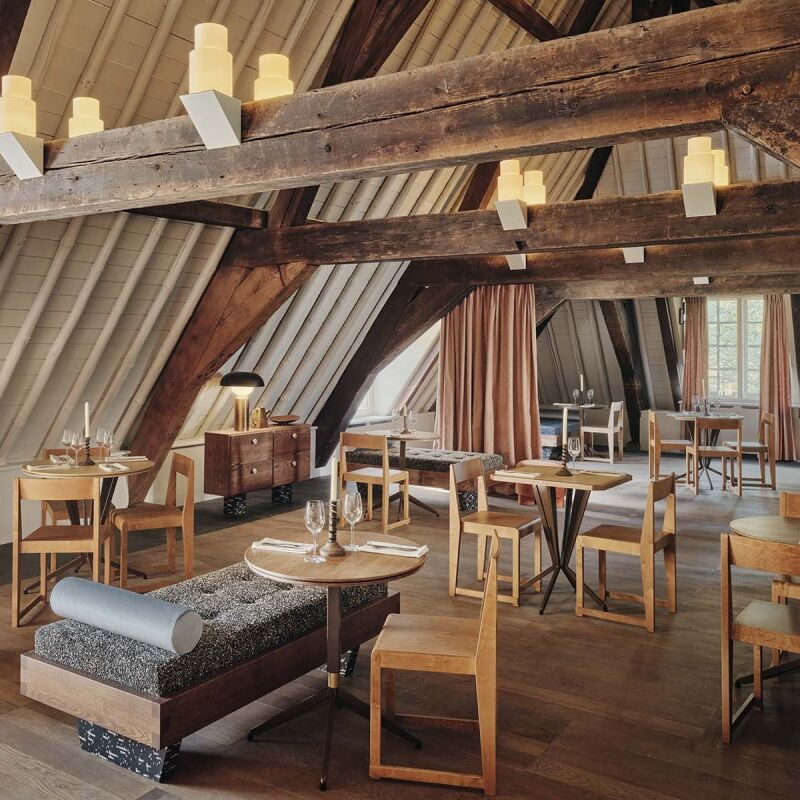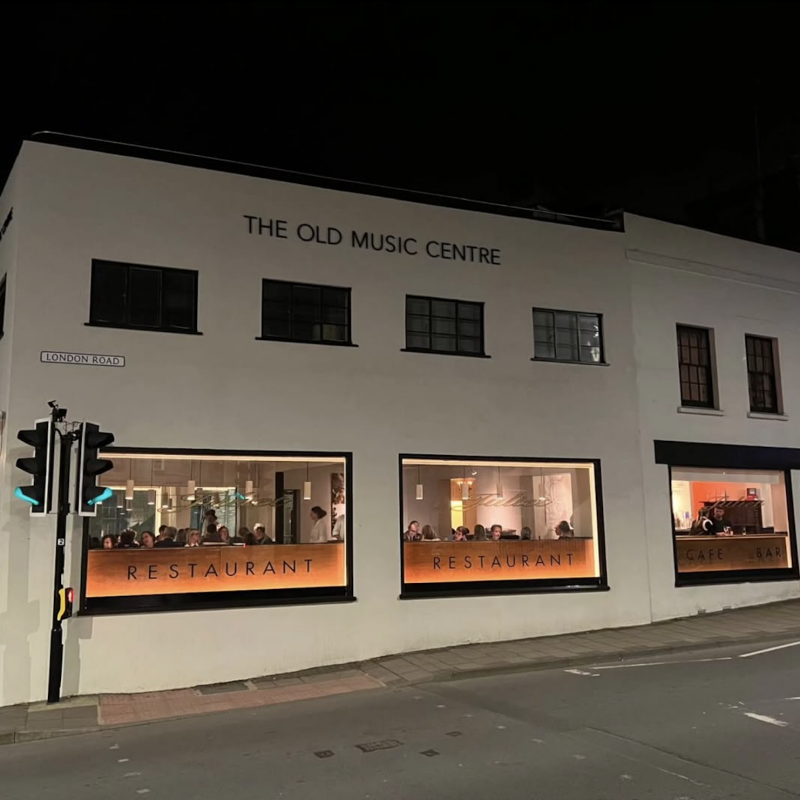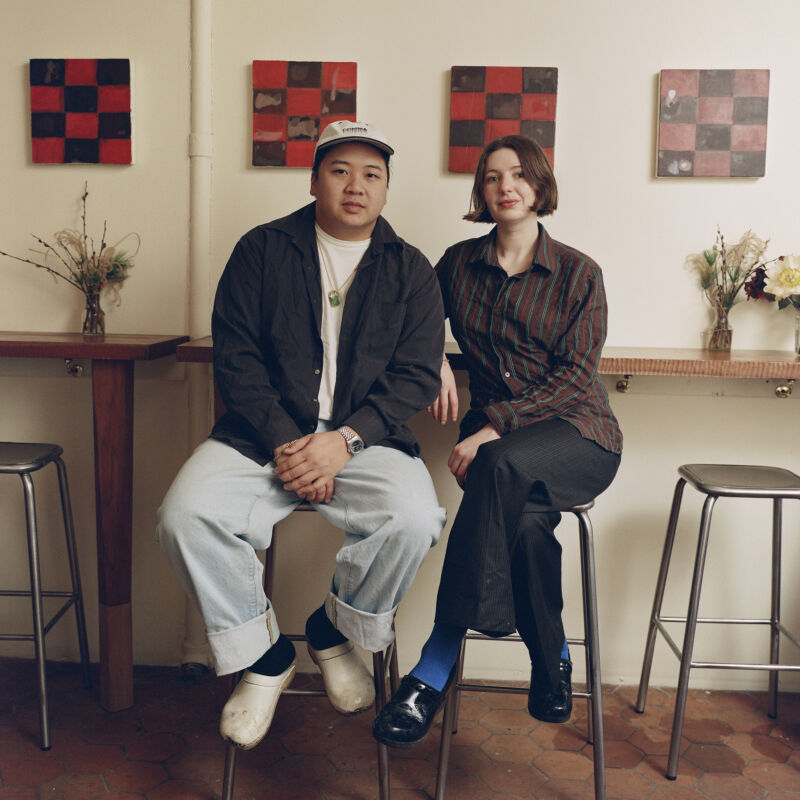When the Life Cafe, a 30-year East Village institution (and holy place for fans of the musical Rent), closed in September 2011, the building was in near collapse. Structural upgrades over a year and a half destroyed what might have been usable from the cafe. “The only thing we were able to salvage,” said new tenant Nialls Fallon, “was a four-foot square piece of tile flooring with a snake on it and the word ‘Life.'”
Fallon and Gareth Maccubbin, co-owners of seafood bar Maiden Lane, took over the newly blank space in April 2013 and filled it out with simple materials like plywood, concrete, and pine, and left some existing materials in place—like the brick wall that now frames the bar. “Coastal places are the threads that run through everything we do,” said Fallon, explaining that the Maiden Lane menu isn’t inspired by a single place but by the coastlines of the world. “The menu has such a strong seafood presence that we wanted to have that feeling,” he says, “but not go over the top.”
Photography by Heidi’s Bridge courtesy of Maiden Lane.
Above: The ceilings are made of long pine planks—16 feet at their longest—which reminded the owners of the wood-planked hull of an old ship.
Above: The floors posed a particular challenge: When Life Cafe moved out, the landlord had the floors reinforced but not leveled. When the work was “done,” the floors sloped a full eight inches from one end of the 25-foot-long room to the other. “A wet glass would just slide off the table,” joked Fallon.
After debating a number of pricey solutions, the team built a “deck” on top of the sloping floor. Framed in pressure-treated wood and covered in marine-grade plywood, they painted it with thick, black oil paint, later buffed to remove any “new paint sheen.” Bar guests have contributed to the lived-in look over time.
Above: A large part of the restaurant’s brand identity comes from collaborations with Massimo Mongiardo, an artist friend of Fallon’s. What started out as occasional designs for shop flyers turned into hand-painted murals of seafood and sea life on the walls. Mongiardo now designs the restaurant’s swag, including T-shirts, tote bags, and postcards.

Above: The ceilings of the restaurant’s basement are only 4.5 feet tall, limiting its usefulness for storage. This vintage dry sink cabinet cleverly buys extra storage space—it holds a printer, backup menus, and office supplies for the staff.
During repairs, the landlord left pipework running across the walls; instead of losing money and precious inches of space with drywall to cover it up, the team embraced the industrial look and even painted some of the pipework in contrasting colors to stand out against the walls.
Above: The restaurateurs commissioned a photo of a friend “with a particular look”—he’s a neighborhood musician and bartender, not a fisherman—while toying with the idea of using photographs to ornament the space. They ended up nixing the photos in favor of Mongiardo’s paintings, but this one “just seemed to make sense.”
Above: The bar is made from poured concrete with a custom beer tap.
Above: A retail corner at the front of the restaurant stocks canned seafood for takeaway, displayed on reclaimed wood shelving. Maiden Lane sells more than 50 varieties on its online Shop.
Maiden Lane is located at 162 Avenue B in New York’s East Village.
See all of Remodelista’s Restaurant Visits, including Nix in NYC: Vegetarian Cool with a California 70s Vibe and Wm. Farmer & Sons Restaurant: A Labor of Love in Hudson, NY.










Have a Question or Comment About This Post?
Join the conversation (1)