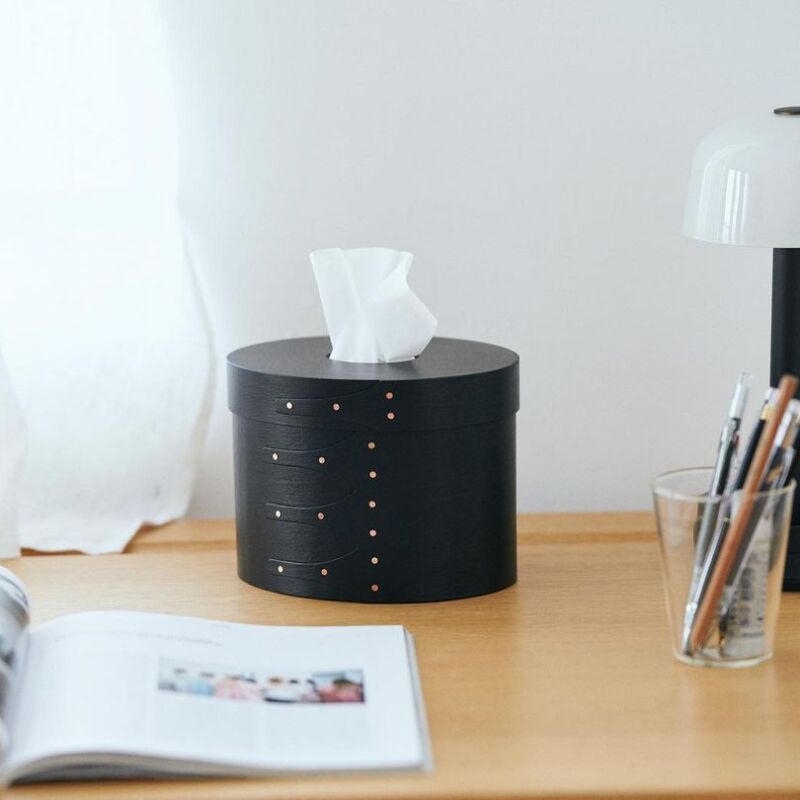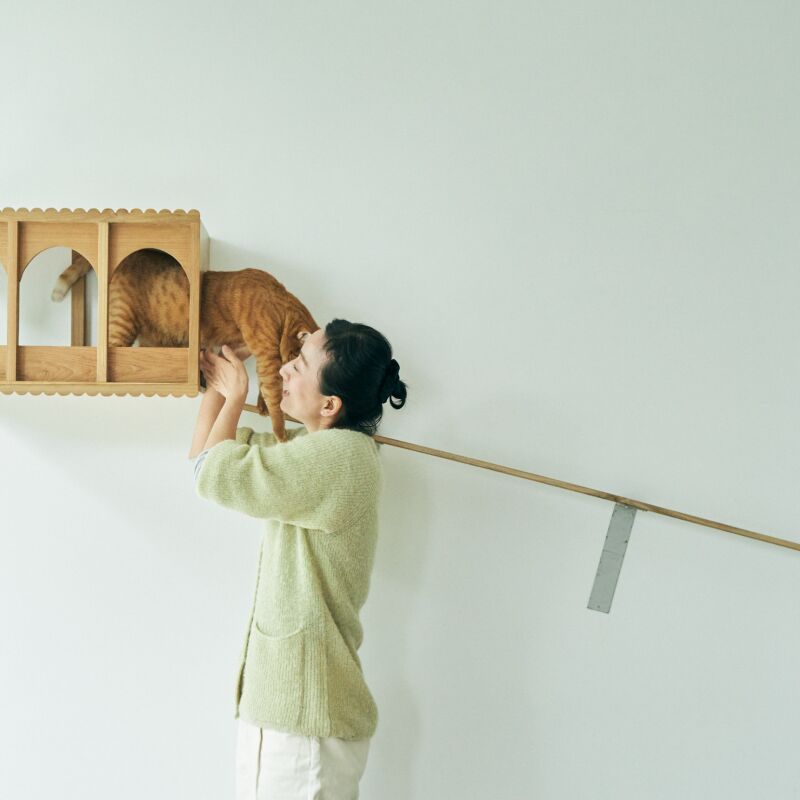Can you imagine if every room in your house had its own garden? If you lived in a palace, mansion, or manor house, perhaps. But what if you lived in a 13-foot-wide, five-story house in a commercially dense section of Tokyo?
Composed of a series of structural slabs and glass walls, this house and workplace designed by Japanese architect Ryue Nishizawa appears wall-less and light-filled; perfect conditions for the plants in all those gardens.
Photography by Iwan Baan via Design Boom.
Above: The hard edges of the concrete slabs are softened by the abundance of green plants.

Above: Plants and curtains provide a screen of privacy from the dense urban street traffic.

Above: A plant-filled office provides pleasant working conditions.

Above: A curtain on a wraparound track provides separation between office and bedroom on the second floor.

Above: Every room from living room to bathroom has a garden of its own—a pure luxury anywhere, but particularly in an urban environment.

Above: A staircase fits into the a cutout in the concrete slab.

Above: A cutout on the fifth-story slab allows for extra-tall plants.

Above: A view to the sky above.

Above: The “wall-less” house allows light to flood into a very narrow house on a sliver site between two tall buildings.

Above: The architect’s diagram aptly captures the spirit of the house.
Who doesn’t love a plant-filled house? See 1,041 images of Plants in Houses in our Gallery of rooms and spaces.




Have a Question or Comment About This Post?
Join the conversation (0)