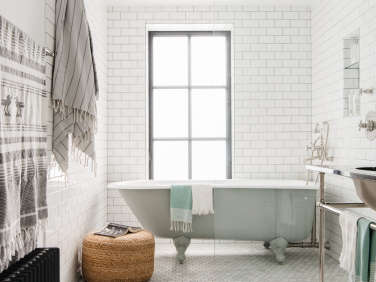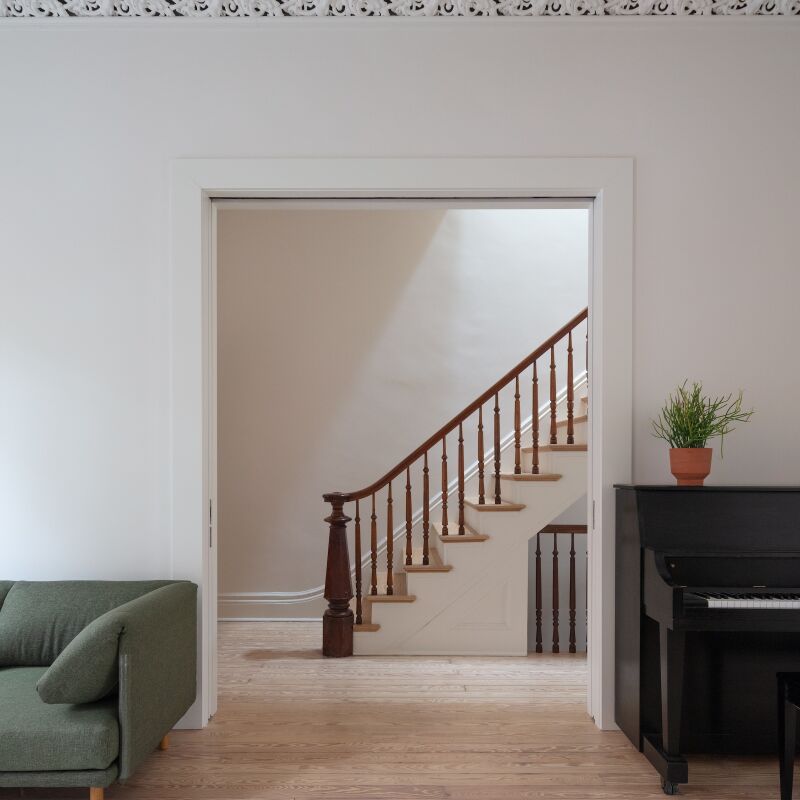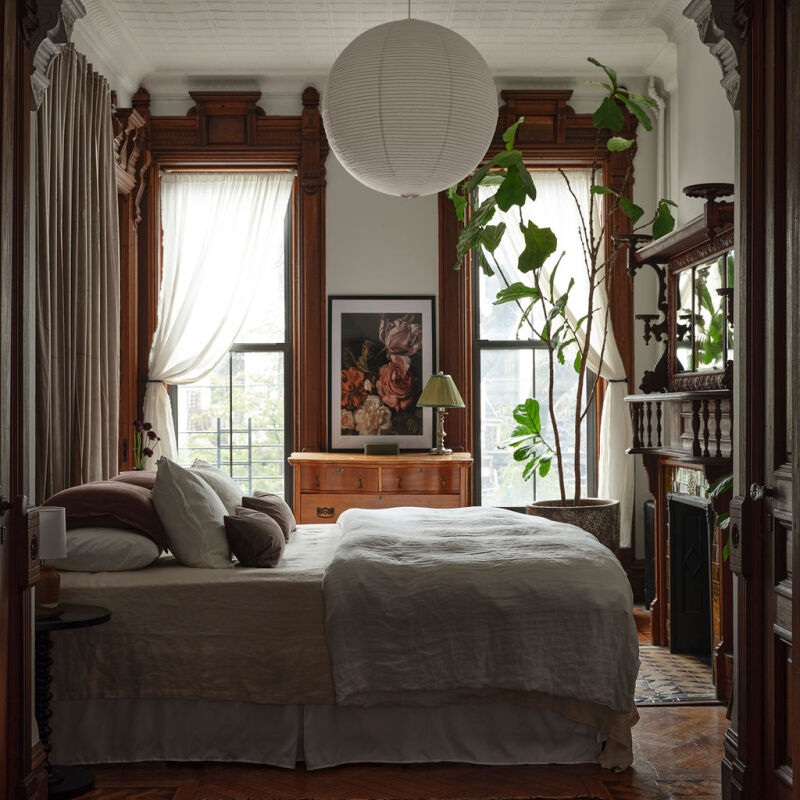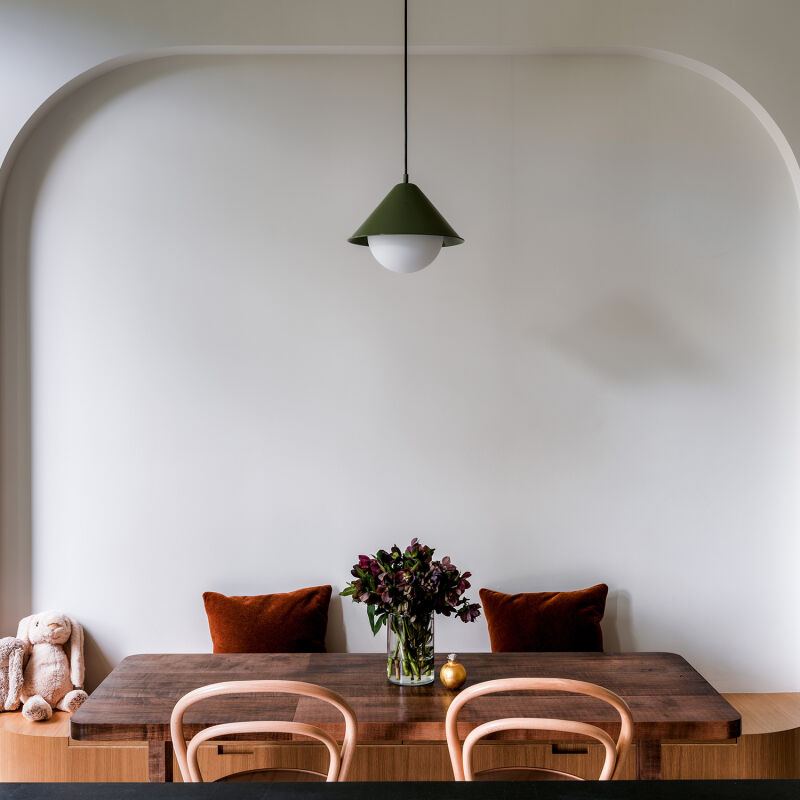When a young family—a lawyer and dance professor and their two young sons—purchased a Brooklyn townhouse, the building had been subdivided into four apartments and the entire structure was “in terrible shape,” says architect Elizabeth Roberts. It needed to be gutted, so the family seized the opportunity to create an open floor plan. Both Roberts and her clients agreed that a period restoration wasn’t right, and only a few original details—like the fireplaces and staircase—were salvageable anyway, so historical references were kept to a minimum. “It’s a modern house informed by the history of the building and the neighborhood,” Roberts says.
Photography by Dustin Aksland, courtesy of Elizabeth Roberts.

Above: The living room is anchored by a pair of vintage Wassily chairs by Marcel Breuer, which Roberts recovered in a vintage textile she sourced on a trip to Morocco. The floors are fumed antique oak from Baba, which are “a surprisingly affordable luxury,” according to Roberts.

Above: The view from the dining room into the living room. The clients sourced most of the furnishings themselves, in tandem with interior designer Peter Lentz.

Above: Because the entire house required an overhaul—from plumbing and wiring to roofing and glazing—Roberts used mostly low-cost fixtures and finishes throughout the house—but not in the kitchen. “We focused a lot of attention on the kitchen design to make it a great place to cook, entertain, and hang out,” she says.

Above: The countertops are Calacatta Gold marble, and the custom cabinets are color-matched to a Waterworks hue called Wellie.

Above: Note the horizontal cut at the top of the wall dividing the kitchen and the dining room; it’s a linear slot diffuser for the air conditioning. “They are more expensive than grills,” said Roberts, “but we like the clean, minimal line. “
Above: A cocktail cabinet between the kitchen and living room is lined in Swirls wallpaper by Robert Crowder, chosen by the project’s interior designer. At the top of the cabinet, Roberts concealed a motion-activated LED strip light from Ikea.
Above: Roberts used the same white paint throughout the house—Benjamin Moore’s Cloud White in a matte finish. David Art Lights by Thomas O’Brien illuminate the bookcase. The stairway is one of the few features preserved from the original house.

Above: On the middle floor, the master bedroom overlooks the street through steel casement windows by Optimum. A custom floor lamp by Elliot Meier hovers over a vintage lounge chair.

Above: In the master bath, Roberts designed a “wet room” to fit both a shower and clawfoot tub without wasting precious square footage by separating the two; a clear glass panel makes the room feel whole while shielding the dry areas from water. The bathtub is Savoy from Waterworks, painted in Farrow & Ball’s Light Blue. The honed Carrara marble hex tiles have radiant heating beneath, and the polished nickel faucets are from Perrin & Rowe.

Above: The kids’ bedroom is on the top floor. “Everything in the house is kid-friendly,” said Roberts. “We didn’t use any delicate or fussy finishes.”

Above: At the back of the house, “we changed practically everything,” Roberts says. “We added a three-story extension to the ground, first, and second floors, each fitted with steel windows, and added a steel deck off the second floor.” Garden designer Marie-Helene Atwood from Edible Petals designed the garden to include a small lawn, abundant plantings, and a path of bluestone pavers she found on site.

Above: On the third floor, Roberts used handmade brick to match the original facade as closely as possible, arched window heads included. This floor is set back from the extension volume, so it allows for a large roof terrace. The patio door and double-hung wood windows are from Marvin.

Above: The brownstone from the front.
Before

Above: Before the renovation, the house had small windows embedded in yellow stucco, and the backyard was overgrown with weeds, bushes, and decaying debris.
For more brownstone overhauls, see:
- A House United: Reimagining a Brooklyn Brownstone
- A Brownstone for the 21st Century
- Two Young Architects Tackle Their Own Brooklyn Townhouse








Have a Question or Comment About This Post?
Join the conversation (11)