Milan-based A2BC Architects merged ancient and modern in their overhaul of a crumbling farmhouse on the terraced hillside of Cinque Terre in Liguria, Italy. They shored up the existing structure, plastered the interiors, replaced the flooring with polished concrete throughout, and added black steel windows to frame the views. Here’s a look inside (and out).
Photography by Giovanna Silva, courtesy of A2BC Architects.




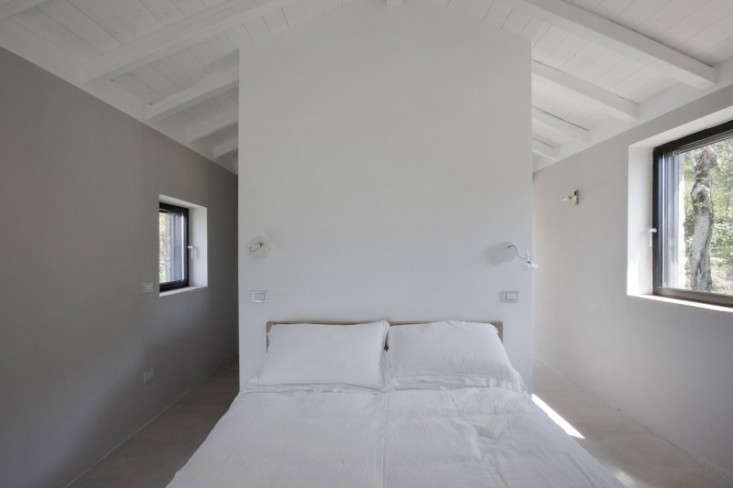
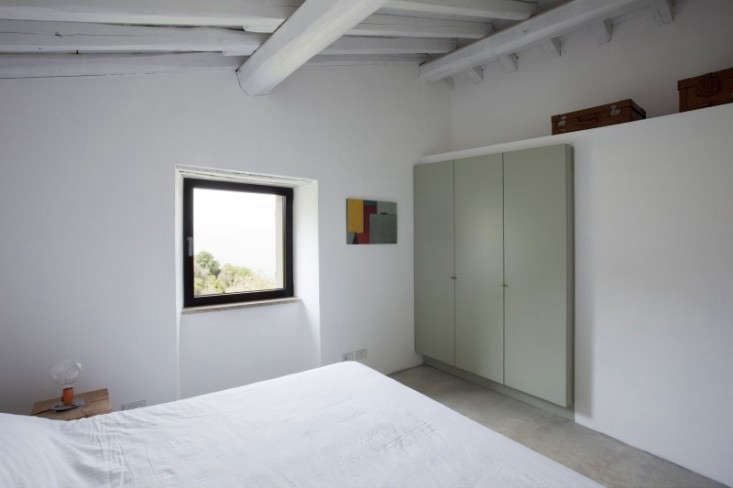
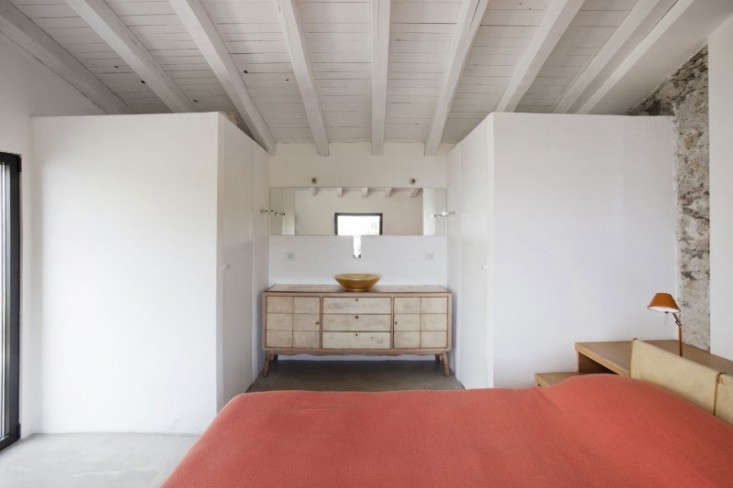


For more skillfully updated Italian farmhouses and villas, see:
- House Tour: Pastels Go Rustic in a 17th-Century Masseria
- Il Baciarino: An Off-the-Beaten Path Tuscan Retreat
- A Light-Filled Chalet in the Italian Alps, Updated for a Young Skier
And, over on Gardenista, check out Outbuilding of the Week: A Woodshed Transformed, by StudioErrante in Italy.
N.B.: This post is an update; the original story ran September 6, 2013.
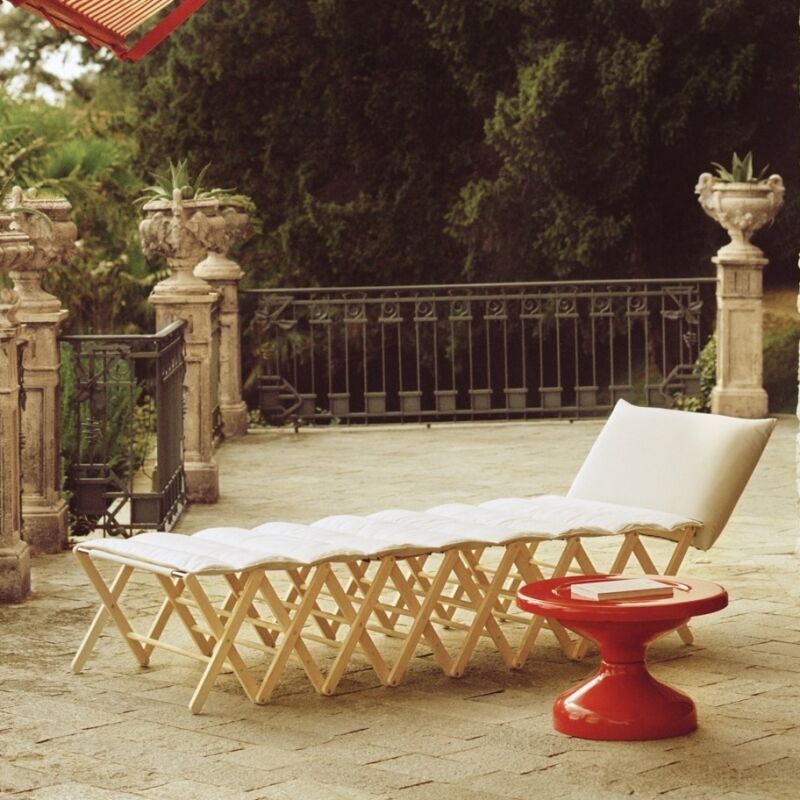

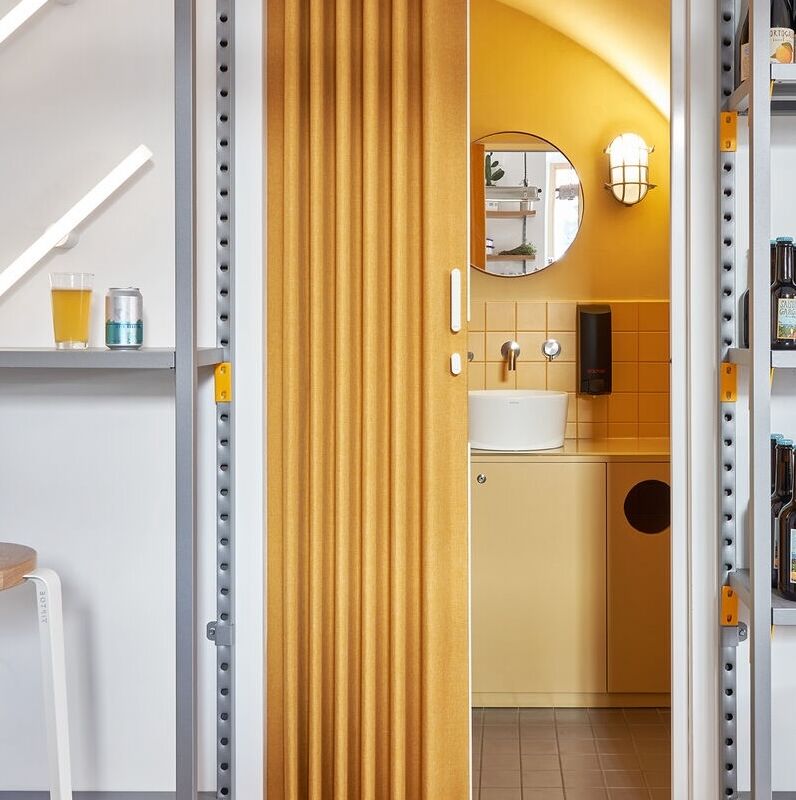

Have a Question or Comment About This Post?
Join the conversation (6)