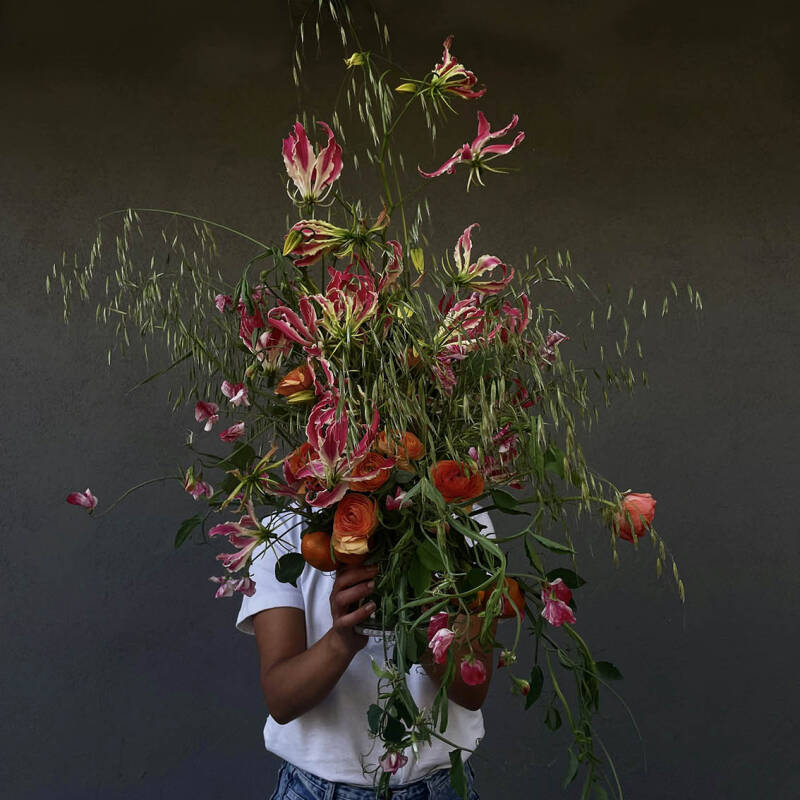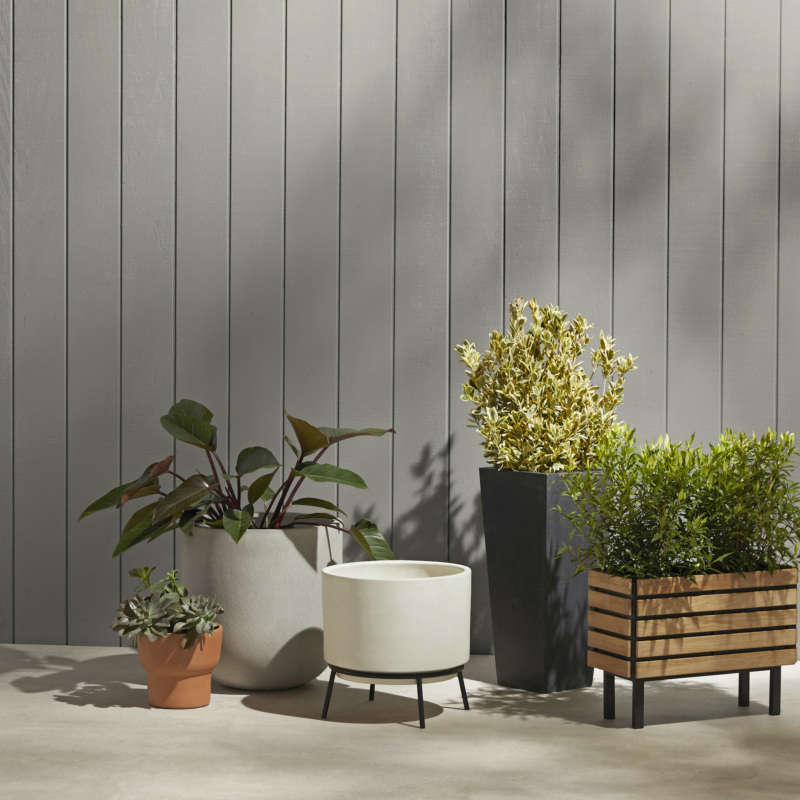A retreat with a bed and sauna. What more does one need, really? Views of the North Sea and the surrounding piney woods.
Parisian architect firm Septembre designed this Swedish getaway cabin for a couple seeking a pared-down space for a yearly retreat. In a nod to the cabin’s isolated location on the island of Trossí in Sweden, the firm calls the project Ermitage (French for hermitage). We agree that the simple-verging-on-ascetic architecture and interior appointments make the cabin look like the ideal place for a bit of enlightened soul searching. Thankfully, the architects included a sauna to remind us that a little indulgence is also welcome.
Photography by Alphonse Sarthout for Septembre.
Above: Made of Swedish spruce painted black, the cabin sits lightly on the land.
Above: The cabin was built with materials transported via boat and carried on foot to the building site as the island is without roads.
Above: The cabin and surrounding decks are elevated on cast concrete piers. Large plate glass windows and a sliding door break down the distinction between the exterior and interior.
Above: Inside, simple rolled shades are kept open during the day, but can be lowered in the evenings for privacy. Plywood was used to cover the interior walls.
Above: A raised platform does double duty as table and sleeping area. The pitched roof was designed to mimic the vernacular architecture of local fishing huts.
Above: Underneath the bed, rolling storage compartments hide blankets and (we can only hope) other essentials needed for relaxation and comfort (L). A sliding door opens to a deck, doubling the livable space (R).
Above: Just the essentials; a pair of hooks for coat storage.
Above: To the rear of the cabin, a simple sauna with bench and stove. The sauna is accessible through a side entrance with small porch and views of the surrounding woods.
N.B.: This post was originally published on Gardenista as part of the Love Is a Rose issue.





Have a Question or Comment About This Post?
Join the conversation (0)