I had admired my friend Renee’s Napa Valley house from afar long before I got to know her (it was hard to see the home hidden behind the wooden gate, but the low fencing and graveled outer garden gave it the appearance of being open while remaining private at the same time).
When Renee bought the land several years ago, there was nothing on it except a small vineyard and a well in the middle of the lot. She knew she wanted to design a home that embodied indoor/outdoor living, and ultimately, the well ended up dictating the plan, with the house built around a central courtyard. Renee tells us, “I have the doors open all day for a lot of the year, and the courtyard has very much become an extension of the living room and the outdoor space feels very much part of the house.” Her indoor/outdoor living mission duly accomplished.
Photography by Mimi Giboin for Remodelista.

Above: The house is set behind a low fence; the graveled patio is used for bike parking.

Above: The wooden gates open onto the entry of the house. Renee says, “it was my intention to create something peaceful so I could spend time on the front porch reading. It’s a great spot to catch the afternoon sun.”

Above: The view from the living room to the front gate through ivy trailing from the front of the house.

Above: The ivy carries over the courtyard. “We usually have wine and cocktails outside and will sit by the fire when it’s cooler. When the kids were younger they would chalk and paint out here all the time.”

Above: A bull’s head above the stone fireplace.
Above: The outdoor Montego Seating came from Room & Board and the red Adirondack chairs were picked up at a local farmer’s market.

Above: The children’s collection of stones and bottle caps.
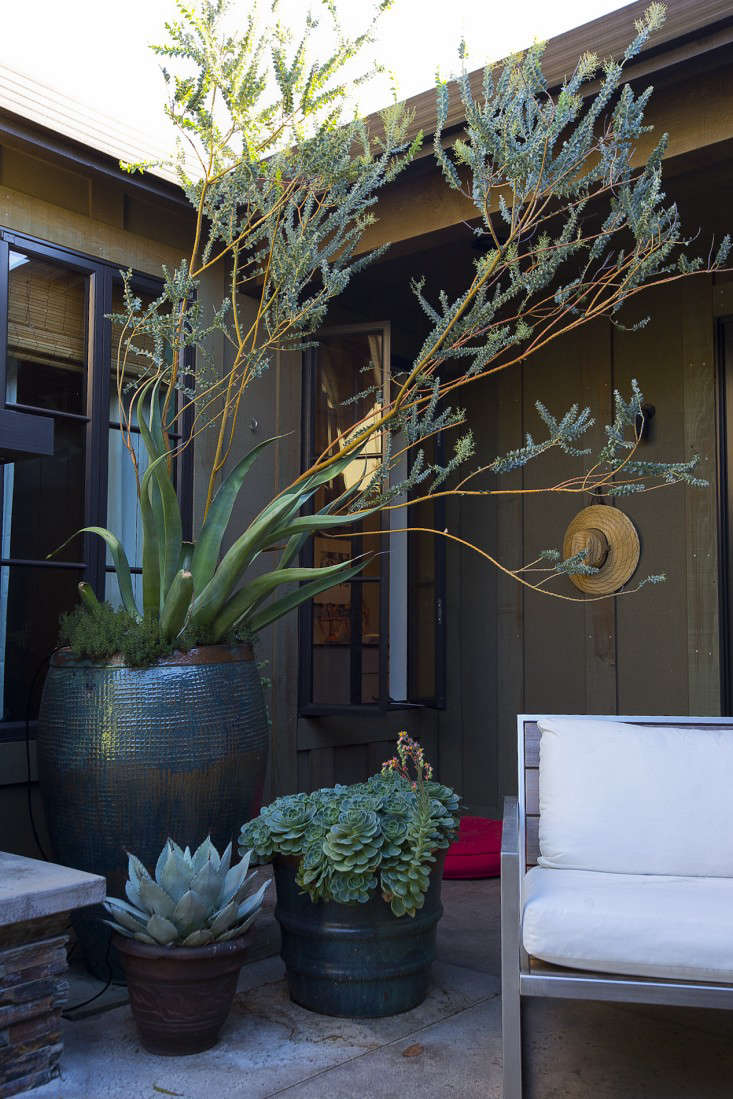
Above: “I have a lot of greenery in pots–it’s good for adding height–things like Euphorbia, flax, and succulents, low maintenance sorts of things.”

Above: The view from the courtyard through to the front of the house.
Above: An Ikea Docksta Table in the corner of the courtyard with two Eames Chairs from DWR.

Above: Galvanized planters in a secluded area at the rear of the house.

Above: A small seating area in the inner garden at the front of the house.

Above: The garage with sliding barn doors.
If you are looking to add an eco-chic note to your garden furnishings, see our post on this glamorous Outdoor Furniture.


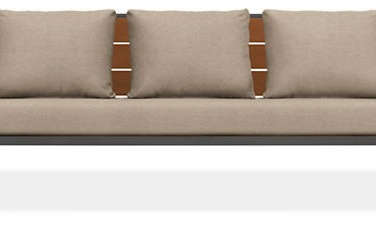
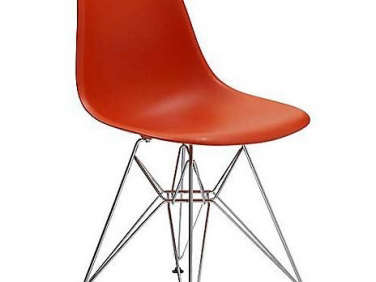

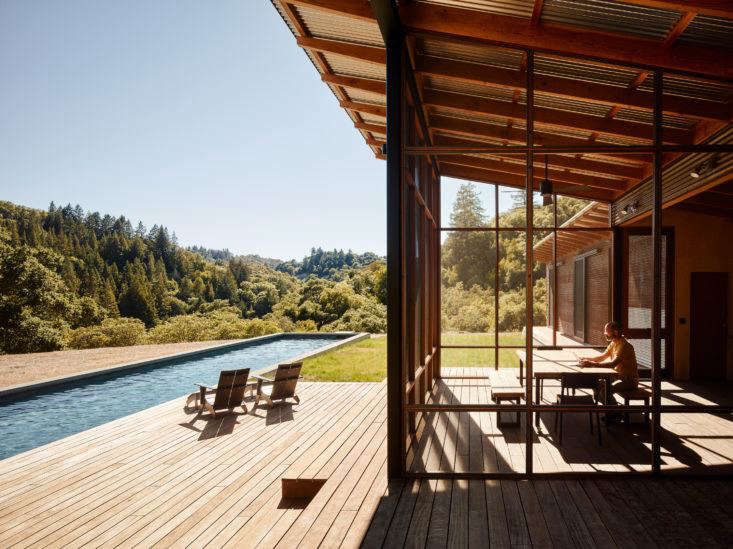
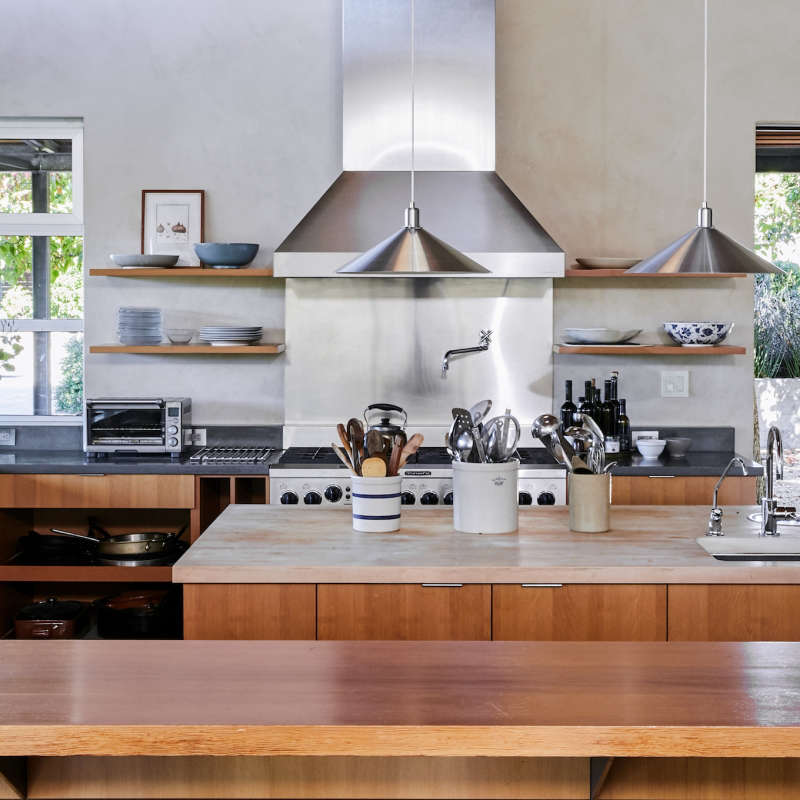

Have a Question or Comment About This Post?
Join the conversation (5)