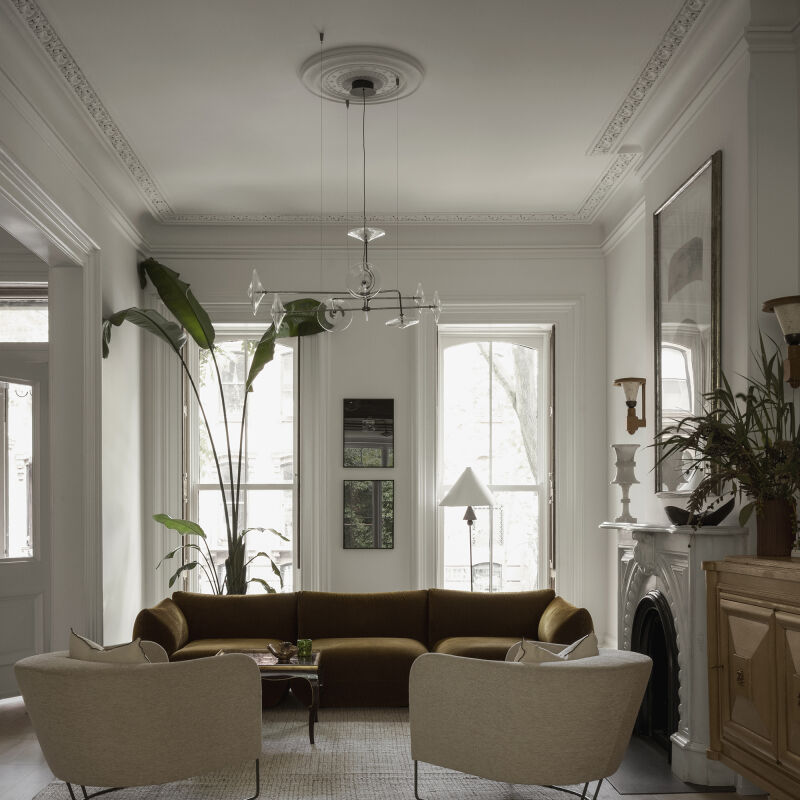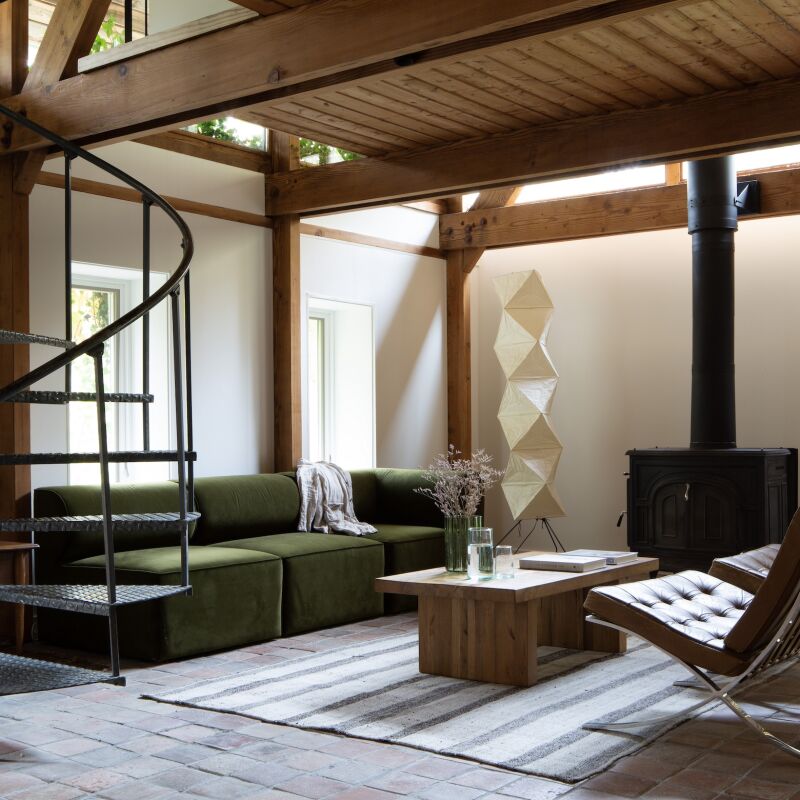A Victorian terraced house with rabbit-warren rooms in the middle of Surry Hills, Sydney, is opened up to take advantage of the lush garden.
Australian architect Hannah Tribe of Tribe Studio Architects redesigned this house for a catering couple in the Surry Hills neighborhood, the epicenter of Sydney’s food scene. By inserting the kitchen at the back of the house, where it opens onto a verdant dining area, the architects provided their clients with two dining spaces (one indoor, one outdoor). We’re impressed by the simplicity and practicality of this solution.

Above: A terrace built into the house with an integrated overhang and cast iron balcony is typical of Victorian housing in Sydney.

Above: A partition between the indoor dining room and kitchen blocks off visual access of the kitchen while maintaining the feel of one big open room. The outdoor dining room is beyond the kitchen.

Above: Tribe designed a new sculptural stair to connect public and private spaces of the house.

Above: The cast iron chair in the bedroom echoes the detailing on the balcony.

Above: Floor to ceiling shutters are an effective way to keep the sun out in a warm climate.

Above: Double sinks are integrated into a partition in the bathroom.




Have a Question or Comment About This Post?
Join the conversation