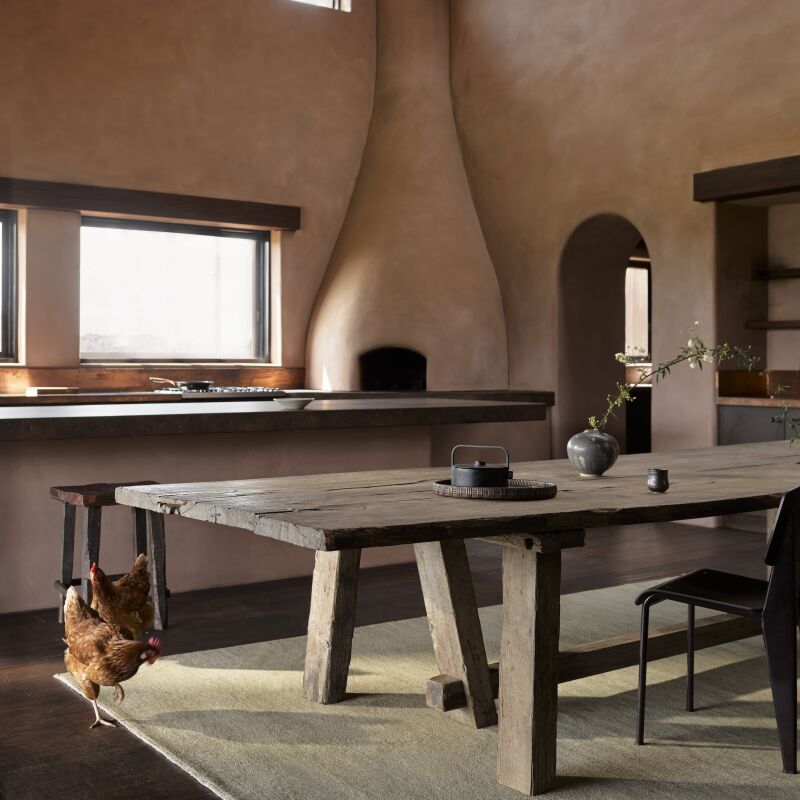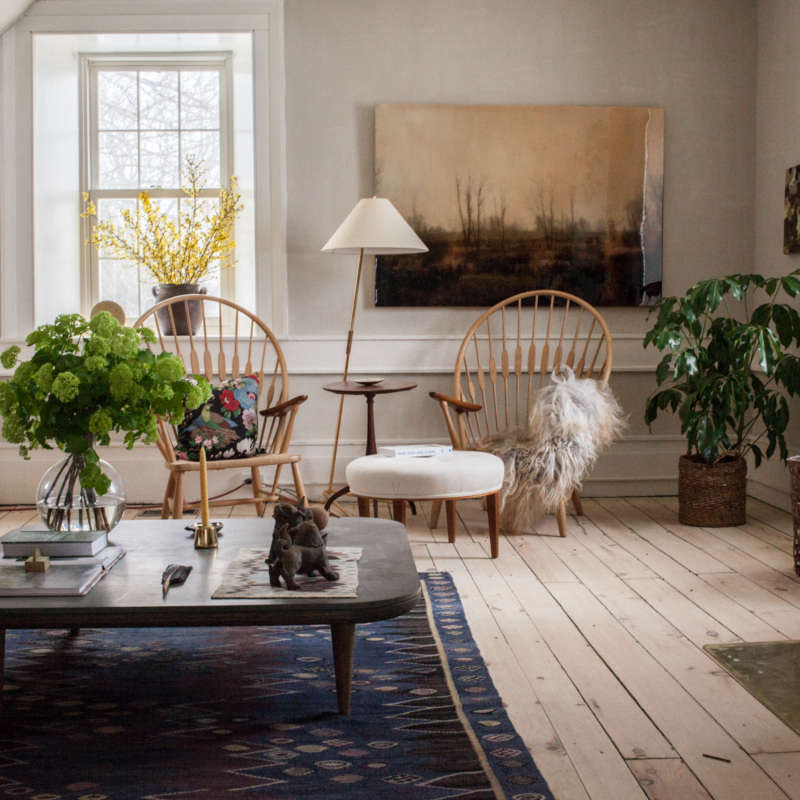Situated on a 10th century shoreline in Gotland, the Atrium House by Tham & Videgård Arkitekter overlooks the Baltic sea and is planned around an enclosed atrium courtyard that functions as a sheltered outdoor room. It’s also the recent winner of the Berlin-based 2012 Ecola Prize.
The architects were inspired by the island’s vernacular architecture: “the elements required for everyday functions have been reduced to a minimum,” as they say (a typical Scandinavian understatement). To learn more, go to Tham & Videgård Arkitekter.

Above: The interiors feature masonry construction of natural plaster colored with carbon black.

Above: The oak doors and windows have been treated with tar oil, a preservative treatment that allows the wood to become gray over time in harmony with the other facade materials.

Above: The large sliding glass windows are mounted on the surface of the exterior walls, similar to barn doors.

Above: A simple built-in alcove bed.

Above: The exterior is simple and low slung.

Above: The house is centered around a protected atrium.




Have a Question or Comment About This Post?
Join the conversation (1)