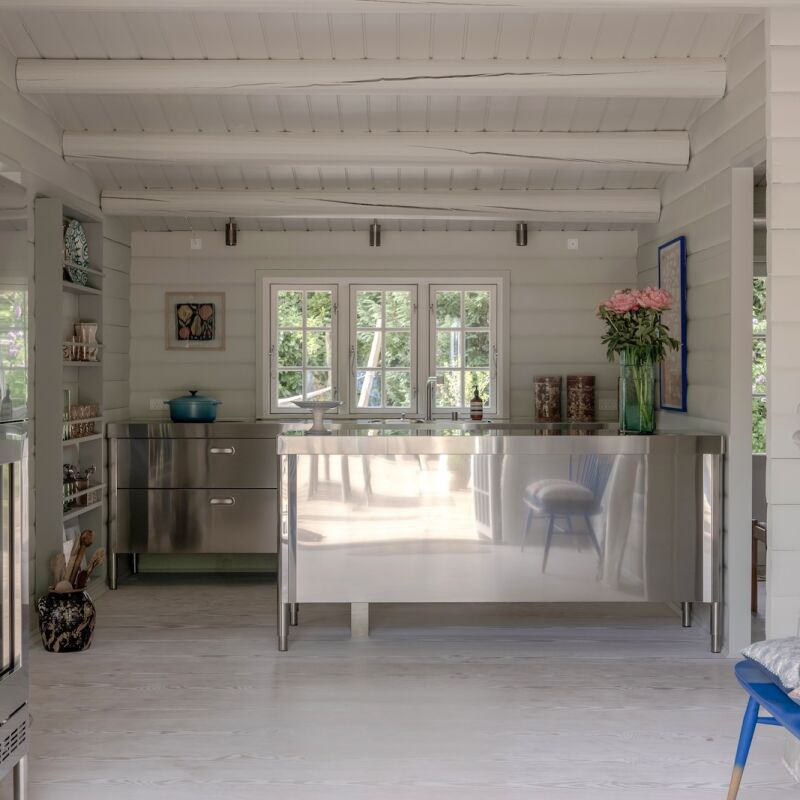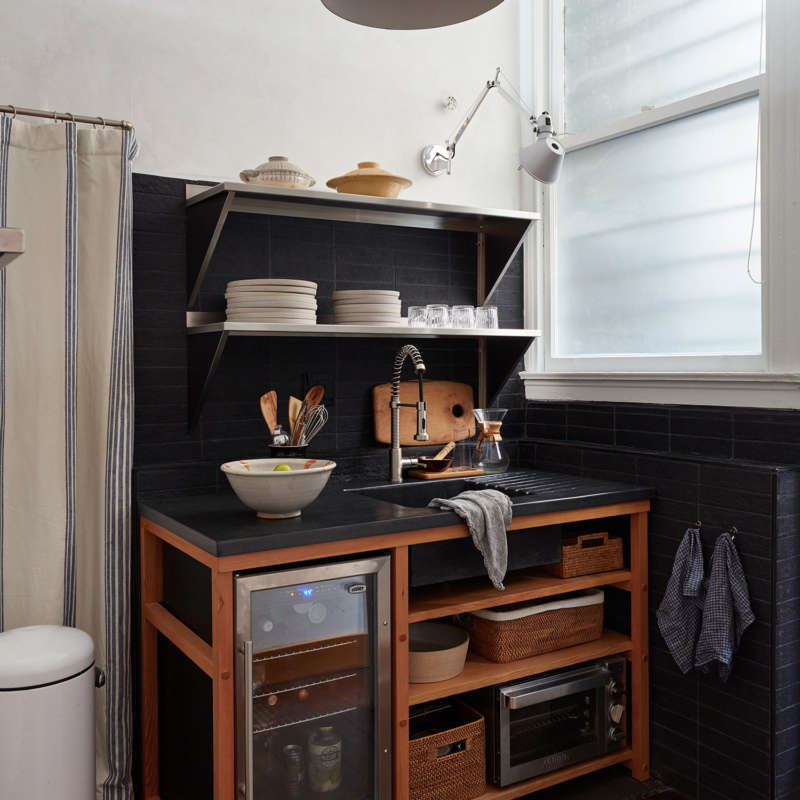Amy Dennis studied painting at Edinburgh College of Art and then went on to work in curatorial roles before returning to painting full time. Her husband, Neville Rae, has a degree in environmental art from Glasgow School of Art and worked as an artist and technician before launching Old School Fabrications, a metalwork, carpentry, and design studio. As trained artists, the two understand intimately how form and material, light and shadow can inform artwork. The same fundamental lessons, they realized, could (and should) be applied to a home remodel. (Go to The Modern House for an interview with the pair.)
In 2014, the two bought the ground-floor flat of an 1890 Victorian townhouse in Portobello, a coastal suburb of Edinburgh. They were wooed by the idea of raising their son, Ossian (then four years old), in a tight-knit beach community. A private garden, something they had never had before, sweetened the deal. The family moved in, did some rewiring and plumbing work, and as Ossian grew and both Amy’s and Neville’s creative pursuits flourished, they decided to embark on an expansion. Working with architect Calum Duncan, they added an extension and shuffled some rooms around so that Amy could have a dedicated art studio.
Just as they are in their artistic practices, Amy and Neville were adventurous in their materials palette for the remodel (Douglas fir, plaster, Jesmonite, and black Valchromat). They paid attention to the transitions in their home between light and dark spaces. And they played with shapes and scale, with Neville designing and fabricating many of their unique furniture pieces.
“[Our home] reflects the way we live, our interests, our work,” says Amy. “And resourcefulness as a design principle. Many of our design choices are informed by…not having a large budget but getting materials to do the very most possible by revealing them, finishing them, making objects carefully. We both work well within constraints and both love learning about new materials and processes.”
Photography courtesy of The Modern House.











Orkney artist Sylvia Wishart; on the green armoire is art by Scottish painter Barbara Balmer.


- Artist Visit: Heather Chontos’s 17th-Century Barn Studio in Southwest France
- Creative Compound: A Ceramic Artist Couple at Home and Work in the French Countryside
- Kitchen of the Week: A Waste-Conscious Remodel Inspired by the Colors at Burning Man
For a mobile-first version of this post, check out this content as a web story, or browse all our web stories.
N.B. This story originally ran on November 3, 2023, and has been updated.





Have a Question or Comment About This Post?
Join the conversation (2)