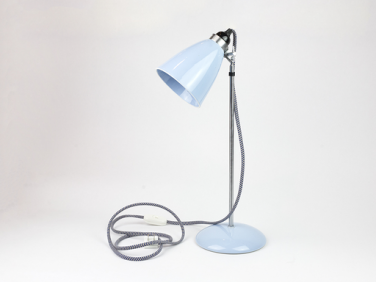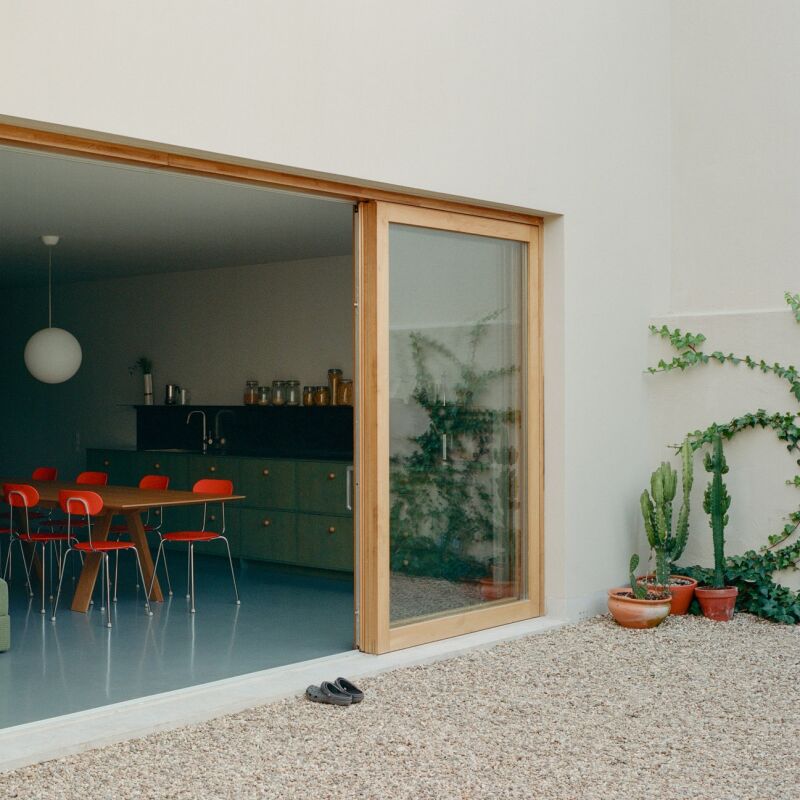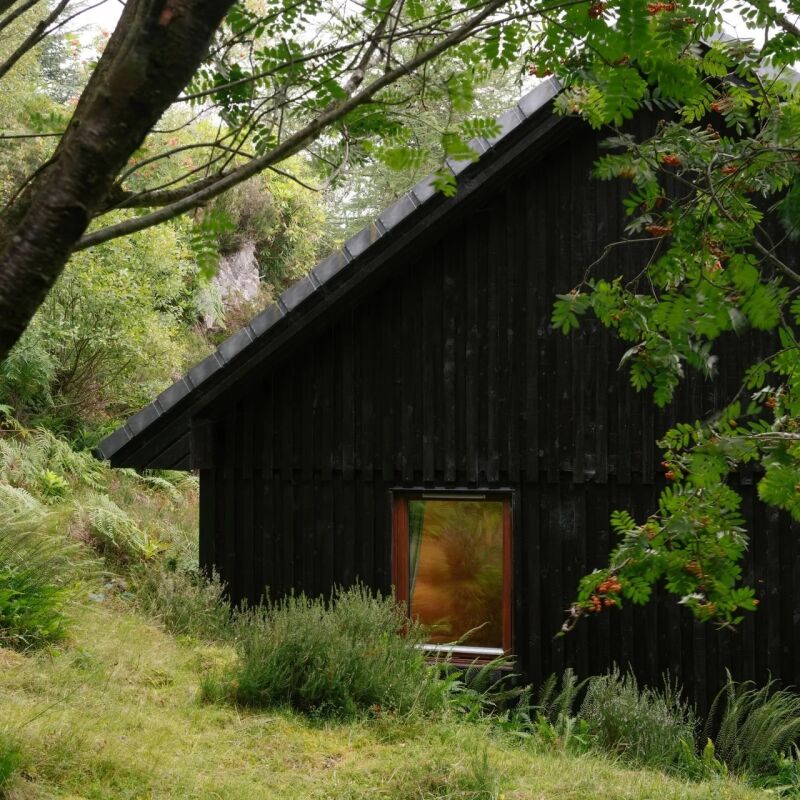Elliott Barnes is an American designer in Paris with impeccable creds: He has a master’s in architecture and urbanism from Cornell, collaborated with the great Andrée Putman for 16 years, and now runs his own firm, Elliott Barnes Interiors (EBI). His projects include the Ritz Carleton in Wolfsburg, Germany, scenery for a Benjamin Millepied ballet, a combination private gallery and spa, and Daniel Rose’s new Paris restaurant. He’s known for his refined, sotto voce renditions of the good life. The version that recently caught our attention? A 19th-century Provençal-style seaside villa in Cannes that Barnes was enlisted to usher into the 21st century.
Photography by Francis Amiand courtesy of EBI, except where noted.

As an all-over refresh in keeping with the villa’s roots, he applied lime plaster to the walls and curved ceilings. “Lime plaster wasn’t in the house as I found it,” Barnes tells us, “but it’s a traditional technique used locally on plaster-rendered walls.” Shown here, a sitting area with a new wood fireplace and EBI armchairs in a polished cotton gabardine (known as the Toi & Moi Armchair; they’re available from Ecart International, which Putman founded in 1978).


The cabinets are cerused oak and the counters are lava stone from Pyrolave—”the stone itself comes from the Auvergne region of France; the finish is hand-applied and then baked in a kiln,” explains Barnes. Learn its pros and cons in Remodeling 101: Lava Stone Countertops.
The windows throughout are new. Here the windows over the sink look onto the dining room terrace, and the opposite bank of windows have light-filtering translucent shades made from a rubber-fiber textile with an irregular weave from Luc Druez Fabrics.













Escape to France with us:
- Fontevraud Abbey: The Ultimate Haunted Hotel
- D’Une Île: A Rustric Retreat in Normandy with Cottages to Rent
- Les Petites Emplettes: A Shop in a Chateau





Have a Question or Comment About This Post?
Join the conversation (3)